Superbly positioned in a quiet cul de sac street and within an easy stroll to world class Cottesloe beach, this near new luxurious family home covers all bases and provides the quintessential lifestyle opportunity. The well thought out design seamlessly merges the many indoor and outdoor areas and takes full advantage of a private north facing rear yard.
Generous spaces, high ceilings with feature cornices and a timeless neutral colour scheme combine with a tasteful high standard of finish to create a rare and exceptional ambience throughout.
The clever layout includes 4 large bedrooms, a study (or possible 5th bedroom) and 4 bathrooms, with numerous living areas providing wonderful separation if, or when required. The master suite is accompanied by his and hers walk in robes and a meticulously appointed ensuite. Two of the remaining 3 bedrooms also have walk in robes and adjoining ensuites.
A huge kitchen with Caesar stone benchtops boasts a stunning array of high quality Bosch appliances and has a complimenting scullery fully equipped with a Westinghouse oven and cold filtered water tap. The kitchen opens to an expansive light filled main living area that is simply ideal for entertaining or just relaxing with your favourite novel.
A lavish indoor/outdoor built in bar within the huge games/cinema room is the perfect place to enjoy good company, or indulge yourself with a movie on the huge 114 inch screen. You can also relax in the outdoor section of the bar with a cold drink whilst watching the kid's frolic in the solar heated lap pool and spa.
Quality stacker doors from the main living and alfresco areas enables a seamless connection to the sun drenched north facing rear yard and pool area, which also boasts a feature combination sauna and steam room.
The adjoining alfresco must be seen to be believed and is equipped with a Ferguson barbeque with wok, grill, industrial rangehood, deep fryer, hot plate, rotisserie, pizza oven, fridge, ice machine and freezer. Remote controlled caf blinds and ceiling mounted heaters also allow this area to be comfortably utilised all year round.
Life is simplified with ducted reverse cycle air conditioning, ducted vacuum system, quality speaker systems, and solar panels keeping the electricity costs to a minimum. The home has wonderful storage throughout, including a cellar and extra storage in the impressive three car under croft garage.
The locational attributes of this exquisite home are endless. Beautiful beaches, parkland, public transport and some of Perth's most elite primary and secondary schools are all at your fingertips. The nearby Napoleon Street commercial/retail precinct and Claremont Quarter make shopping and dining out a first class experience.
Setting a new benchmark in luxury coastal living this highly desirable family home has it all.
Some of the many features include:
•High ceilings with ornate cornices and feature skirtings
•3 - 4 living area options
•Ducted vacuum system
•Reverse cycle air conditioning
•Quality smart wired speaker system
•Vita Bertoni shower and tapware
•Caesar stone bench tops throughout
•Stunning kitchen with an array of Bosch appliances and complimenting scullery
•Cinema/games room with well equipped indoor/outdoor bar and custom made cinema screen and laser projector
•Superb alfresco area for all seasons with built in Ferguson barbeque with wok, grill, deep fry, industrial rangehood, rotisserie, hot plate, plate warmers, pizza oven, ice machine, fridge and freezer
•Upper level sitting or activity room with kitchenette
•Extensive roof mounted solar panels
•Combination sauna/steam room
•Solar heated approximately 11.5 metre salt water lap pool with spa
•Outdoor shower
•North facing rear yard
•Excellent storage options
•3 car garage
•Excellent proximity to North Cottesloe and Cottesloe Primary Schools, Scotch College, CCGS, MLC, St Hilda's and PLC
•Located within the Shenton College catchment area
•Easy access to bus and train
•Leisurely stroll to stunning Cottesloe Beach
•Nearby shopping, cafes and restaurant destinations include the reputable Claremont Quarter and the Napoleon Street Commercial/retail precinct
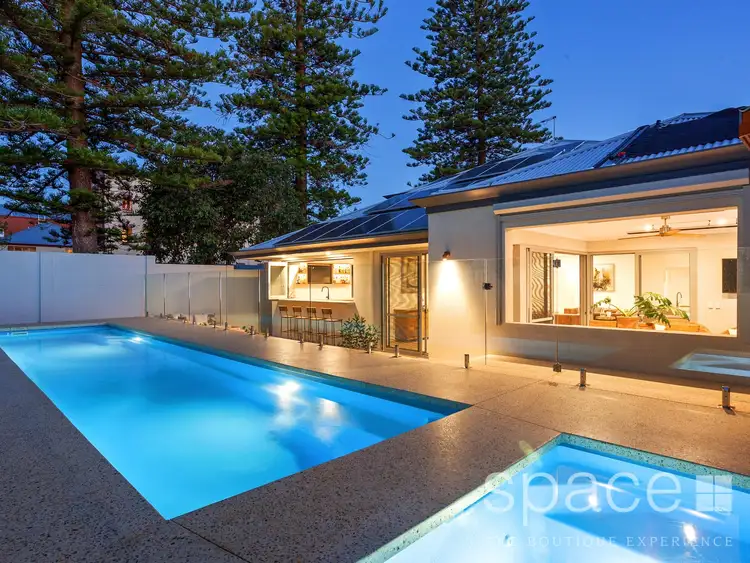
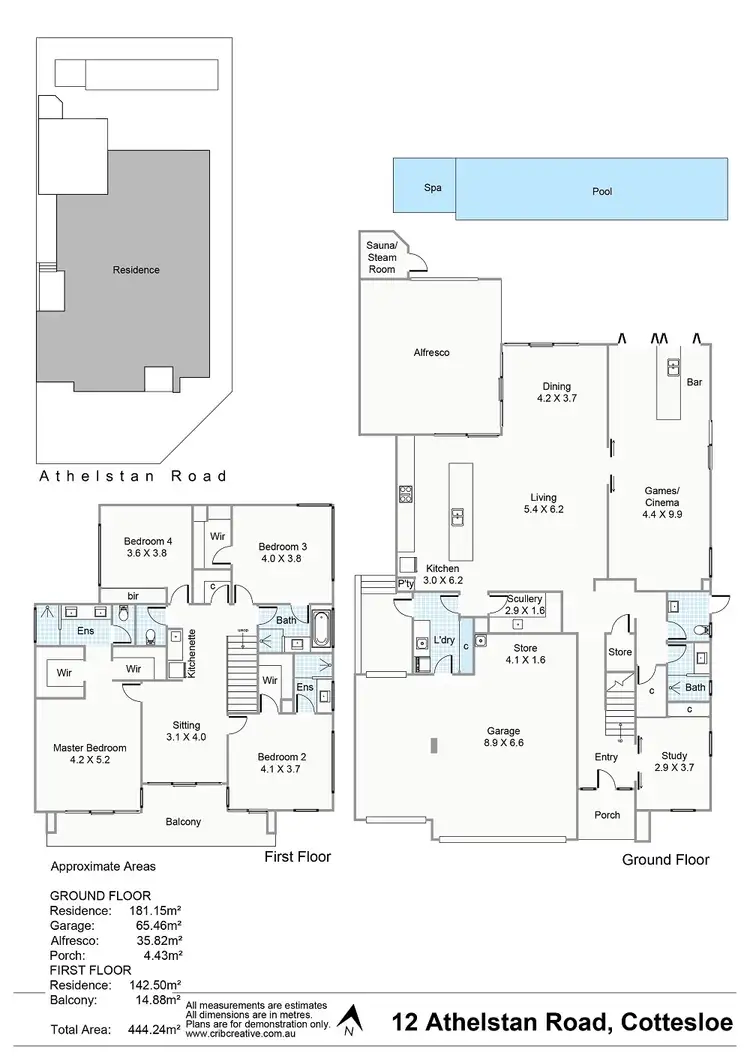
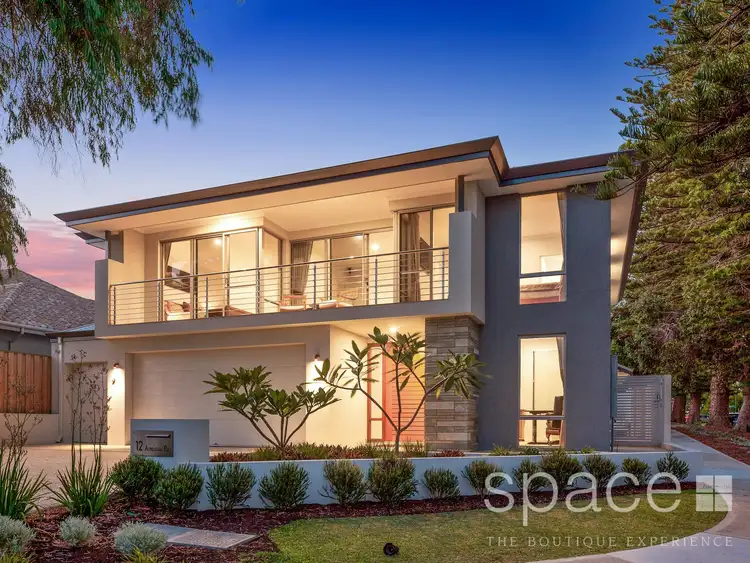
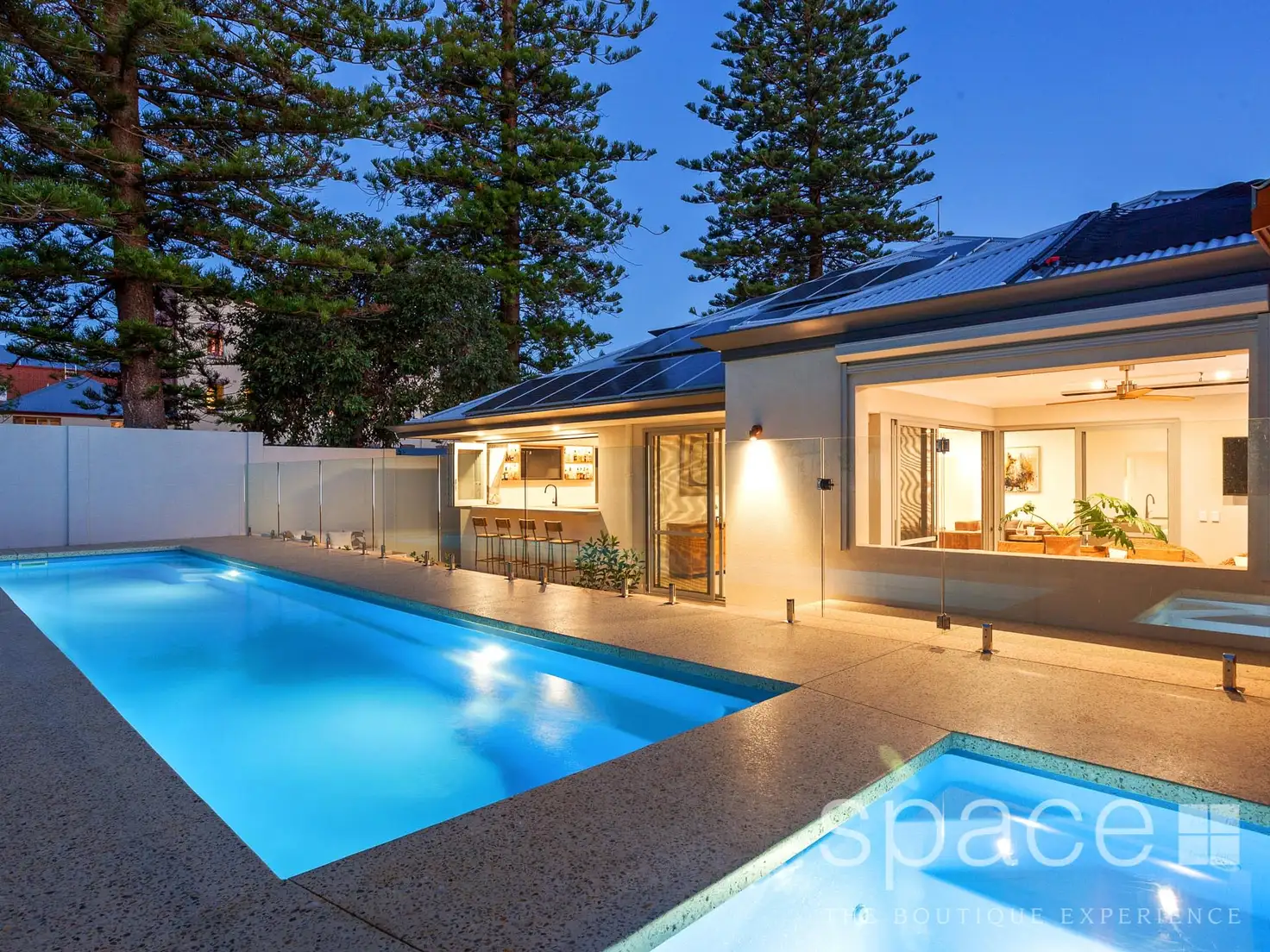


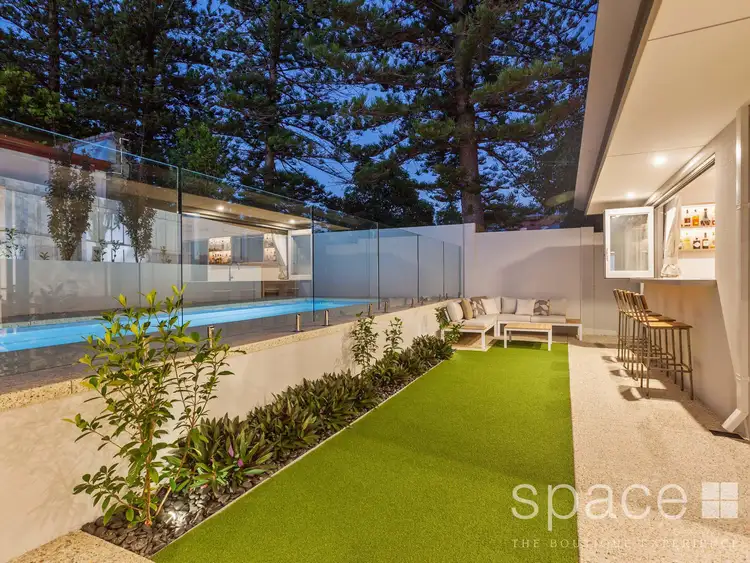
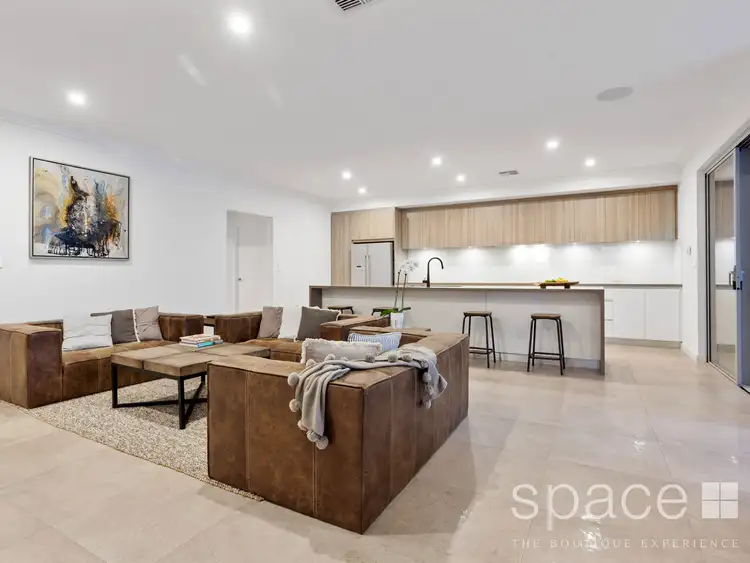
 View more
View more View more
View more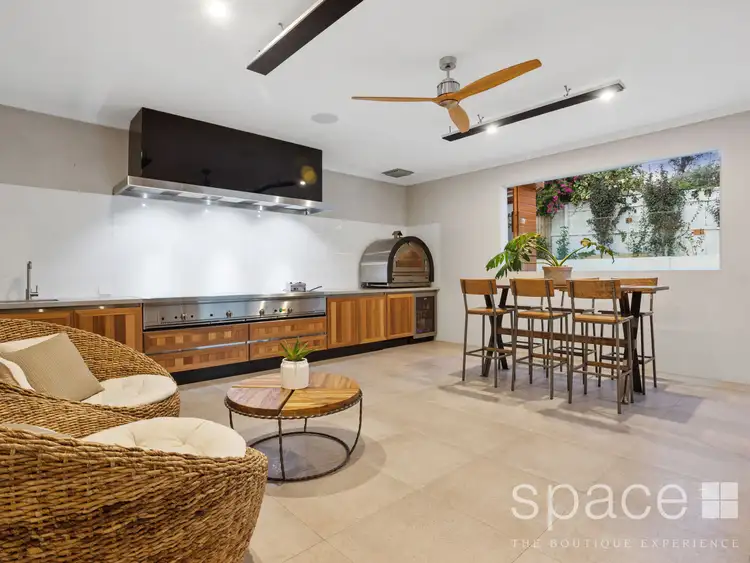 View more
View more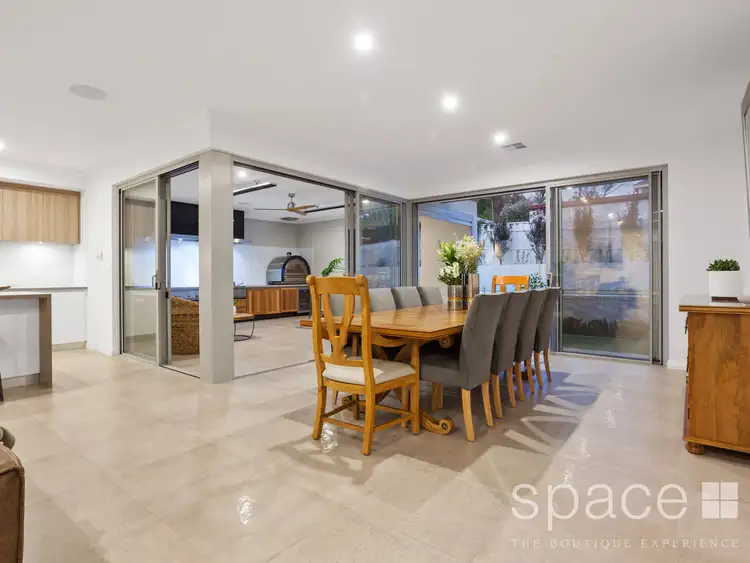 View more
View more
