Double storey living with mature landscaped gardens both front and rear of the home.
This floorplan consists of five bedrooms plus a downstairs study. The master bedroom upstairs is complete with a walk-in robe and ensuite with spa bath. Upstairs also accommodates the additional bedrooms with a full family bathroom and separate toilet, plus a spacious retreat with a large arched window bringing in natural lighting.
Downstairs the home is widespread with a formal living and dining domain upon entry as well as powder room and separate laundry with rear access.
Then head on through to the rear of the home to feel the open space of the tiled kitchen, family and meals area overlooking the alfresco entertaining. The kitchen is spacious with plentiful bench space, an ample amount of cabinetry and whitegoods. The meals area is inclusive of a split system keeping the home at a comfortable temperature throughout the seasons. Then access through the sliding door to the luscious rear yard with an in-ground pool and spa plus a veggie garden and garden shed for any additional storage.
If you are looking for a lifestyle change and a spacious residence to cater for the entire family, then enquire today on this family home, found in the heart of Aspendale Gardens within close proximity to local Shopping Centre and Primary School.
Please note all email enquiry must contain a valid phone number for a prompt response.
Additional Info:
Age of property: 20 years approx.
Land size: 554m2 approx.
House size: 32 sqs approx.
Heating: Yes
Cooling: Yes
Council Rates: $1,300 per annum approx.
Chattels: All fittings and fixtures as inspected.
Deposit terms: 10% of the purchase price.
Preferred Settlement: 60/90 days.
What the vendors love about the house: The outdoor entertaining area that includes both pool and spa, the gardens in the front and backyard and the location.
Aspendale Gardens Amenities:
Nearest Primary School: Aspendale Gardens (Zoned), St Louis de Montfort’s Parish (Zoned), Edithvale, Chelsea Heights, Haileybury College and Lighthouse Christian College.
Nearest Secondary School: Parkdale (Zoned), St Bede’s College (Zoned), Mordialloc College, Haileybury College and Lighthouse Christian College.
Nearest Kindergartens: Aspendale Gardens, ABC Learning and Playmates Early Learning.
Nearest Transport: Edithvale and Aspendale Train Stations.
Bus routes: 708 Carrum - Hampton, 709 Mordialloc - Waterways via Governor Rd, 902 Chelsea – Airport West (SMARTBUS Service).
Nearest Recreation: Edithvale Beach, Edithvale Wetlands, Mordialloc Creek Walking Trail plus numerous parklands and walking tracks.
Other Amenities: Aspendale Gardens Community Centre, Aspendale Gardens Shopping Centre (inc. Ritchies SUPA IGA Supermarket, Local Take Away, Bakery, Chemist, Gym, Newsagency, Bank and Fruit/Vegetable). Mitre10, Dentist, Physio, Chiropractor, Medical Centre, Veterinary Hospital, 7eleven, McDonald, KFC, Michelangelo, Chelsea Heights Hotel, Mornington Peninsula Freeway. Parkmore and Westfield Southland Shopping Centre. Local take away (Vietnamese, Italian, Mexican, Pizza), Bakery, Chemist, Newsagency, Cafes, Hairdressers. Aspendale Medical Centre. Main St Mordialloc shops and Westfield Southland Shopping Centre.
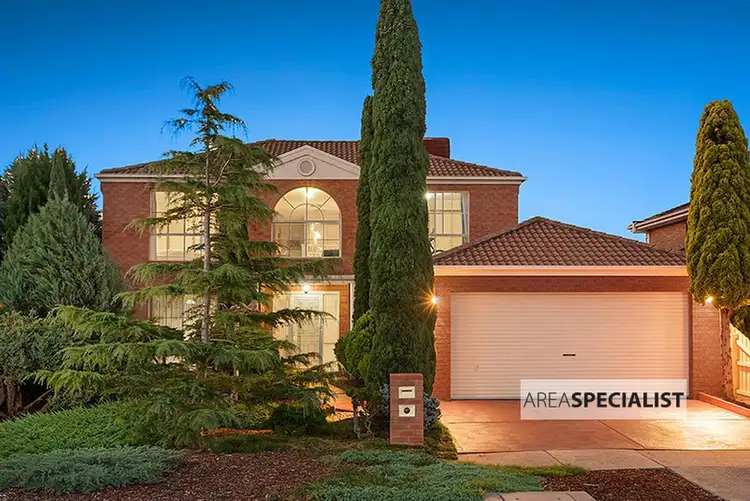
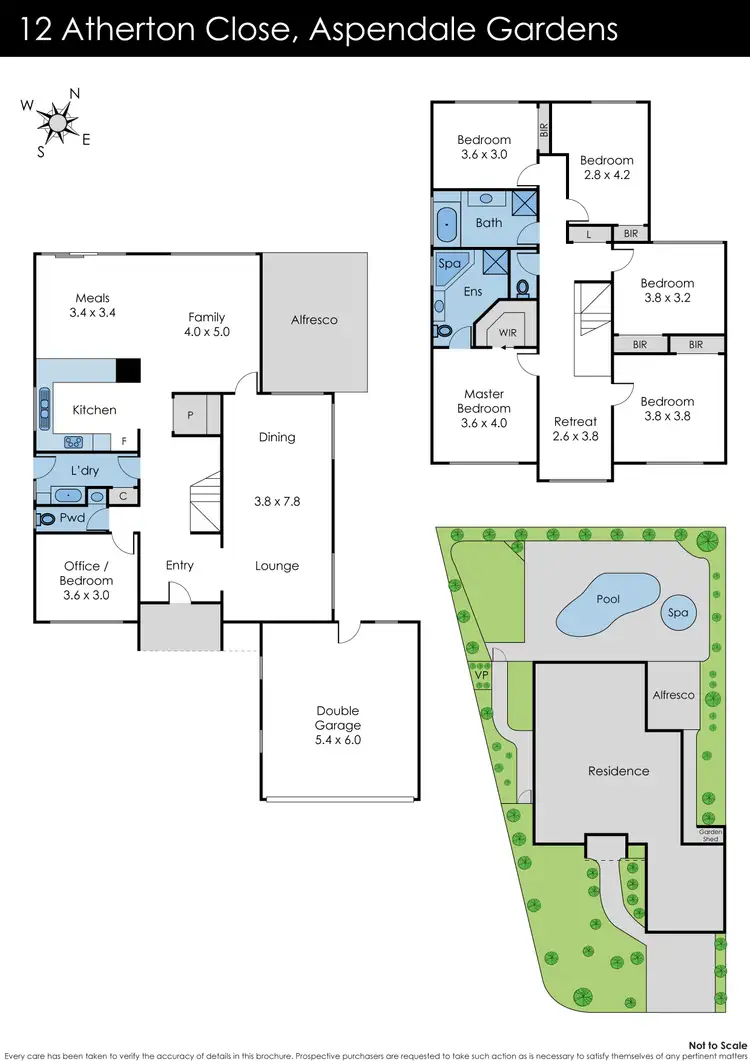
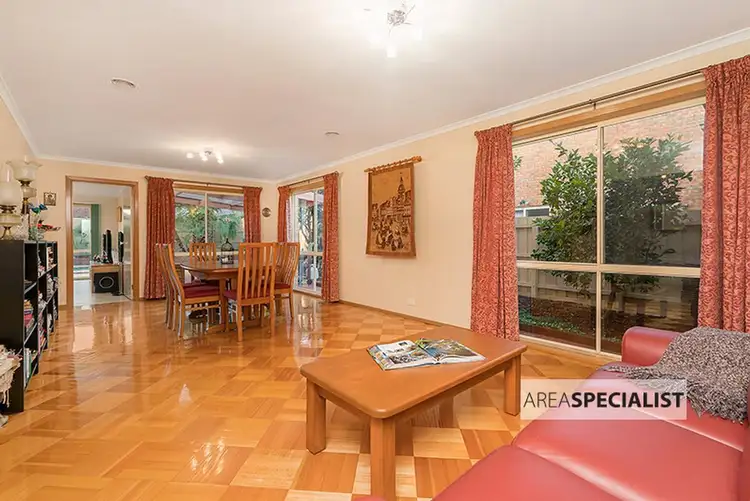
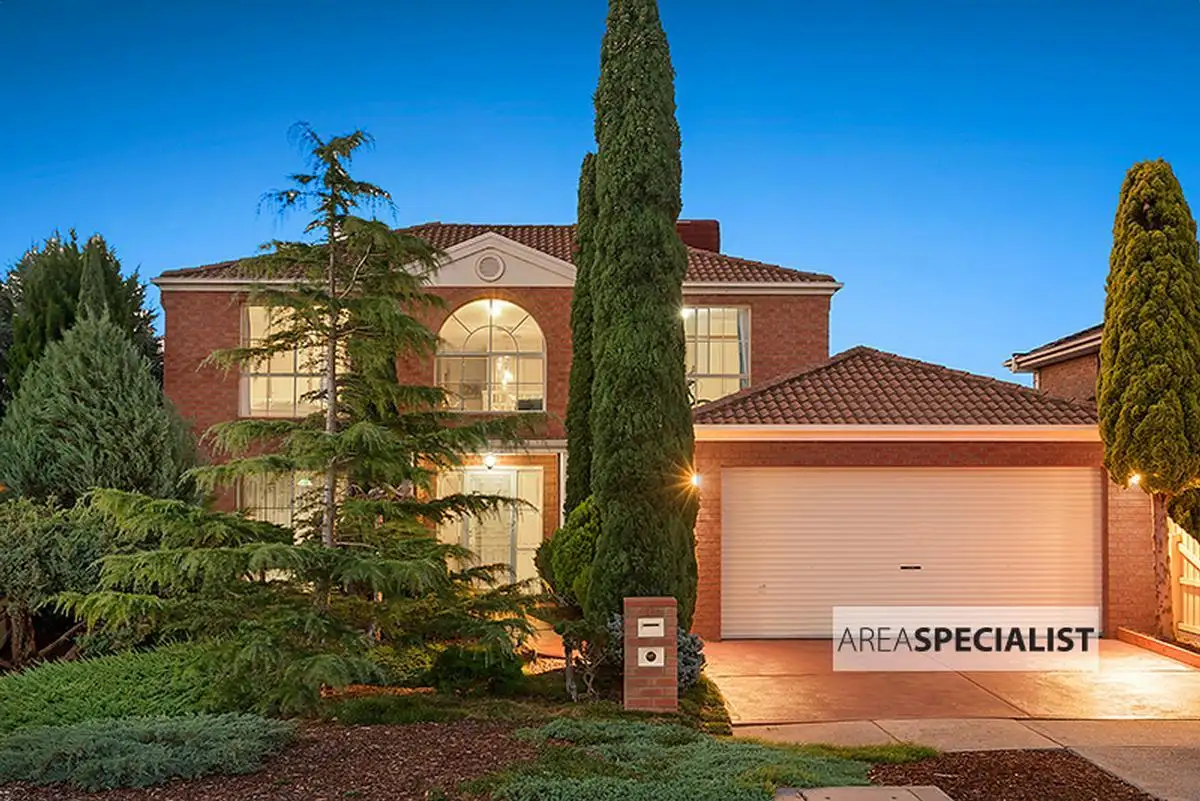


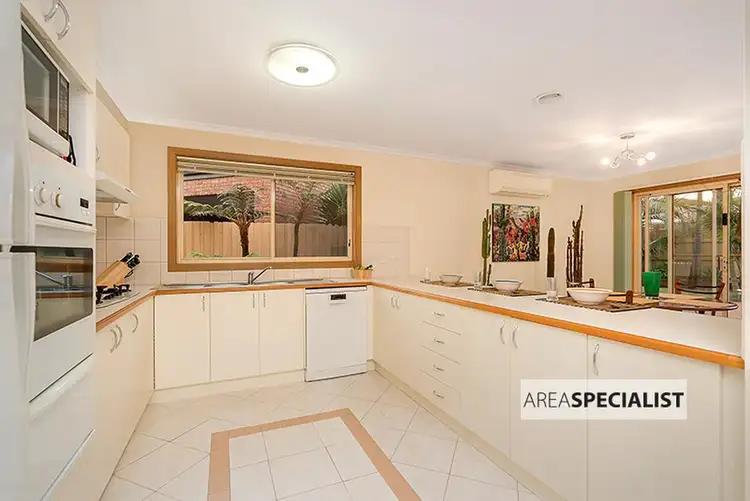
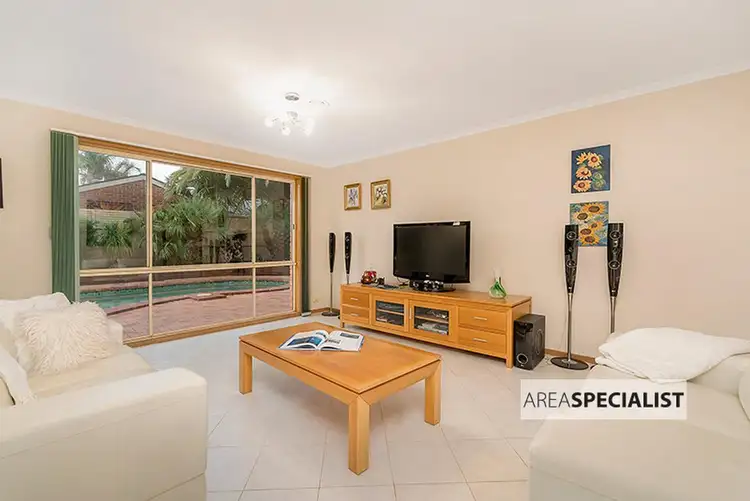
 View more
View more View more
View more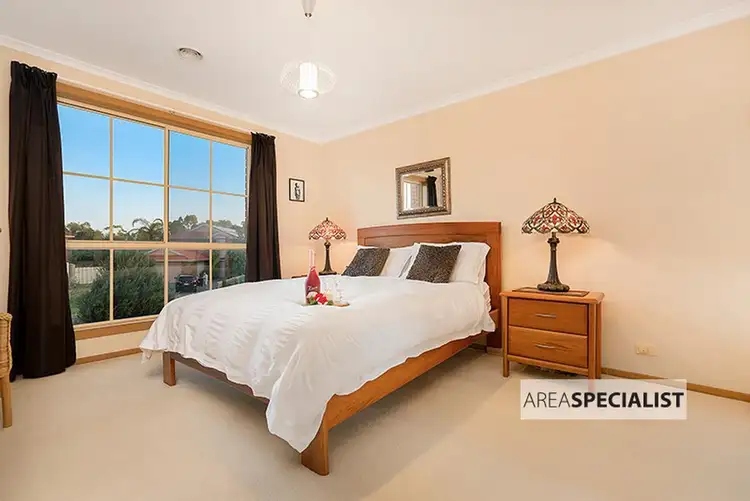 View more
View more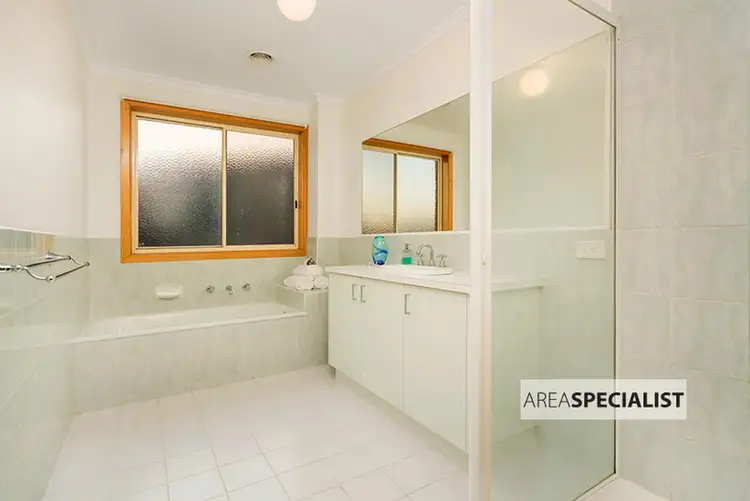 View more
View more
