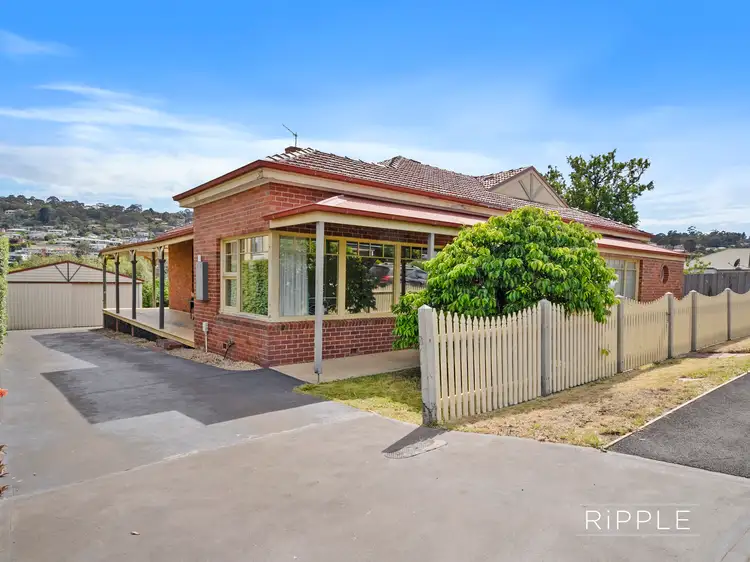$850,000
4 Bed • 2 Bath • 4 Car • 937m²



+25
Sold





+23
Sold
12 Ballawinnie Road, Lindisfarne TAS 7015
Copy address
$850,000
- 4Bed
- 2Bath
- 4 Car
- 937m²
House Sold on Thu 18 Jul, 2024
What's around Ballawinnie Road
House description
“Contemporary living with 1920's charm in prime Lindisfarne location”
Property features
Building details
Area: 180m²
Land details
Area: 937m²
Interactive media & resources
What's around Ballawinnie Road
 View more
View more View more
View more View more
View more View more
View moreContact the real estate agent

Warwick Page
Ripple Realty
0Not yet rated
Send an enquiry
This property has been sold
But you can still contact the agent12 Ballawinnie Road, Lindisfarne TAS 7015
Nearby schools in and around Lindisfarne, TAS
Top reviews by locals of Lindisfarne, TAS 7015
Discover what it's like to live in Lindisfarne before you inspect or move.
Discussions in Lindisfarne, TAS
Wondering what the latest hot topics are in Lindisfarne, Tasmania?
Similar Houses for sale in Lindisfarne, TAS 7015
Properties for sale in nearby suburbs
Report Listing
