With its two-street frontage and ideal location opposite a park, this light and airy post war Queenslander on a 607sqm lot in leafy Kelvin Grove is the perfect environment for a growing family to call home.
The house, with lovely street appeal, has its living all on one level plus a large multi-purpose room beneath suitable for home office, studio, consulting rooms or similar, with separate access from Hulme Street behind.
Arrive at the front of the home via a welcoming portico and hedged garden, walk along a pathway onto the large gated front porch. Enter through the double front doorway with glass insets into the hallway to the right where you will be spellbound by the amazing amount of natural light filling the entry space and the centre of the home. Look up and see the large architectural sky light positioned in the middle of the wide hallway, and notice the ornate ceiling details and decorative friezes above, which are truly beautiful. The house is painted white and bright, enhancing the sense of space.
Off the hallway are two large bedrooms spilling out onto an airy and well-lit sun-room at the front of the home. Corner windows in both bedrooms look out on the well established garden, and built-in cupboards and shelves in the second bedroom provide plenty of space for storage. The main bathroom at the end of the hallway features a bath and natural timber cabinetry with stone detail complemented by neutral toned vanity and tiles.
The lounge room provides a central hub in the home. Perfect for family gatherings, this area has windows out to the rear deck and is also open to the kitchen. The spacious kitchen and adjoining dining room flow out to the balcony behind. The kitchen has a gas stove and oven, new Asko dishwasher, timber cabinetry and plenty of bench space and storage. White tiled splash backs add a modern touch.
The master suite comprises a large bedroom opening onto the rear deck through French doors, a full wall of built-in cupboards, drawers and shelves, an office nook or sitting area, plus toilet and powder room. This bedroom is bathed by warming morning sun in wintertime due to its ideal northern aspect.
The enormous north facing entertainers deck spans the length of the back of the house. This fabulous space offers elevated vistas through the canopy of trees across to the park, as well as great sightlines back through the house's lounge room.
Internal stairs next to the kitchen and dining room access the lower level of the home where you will find a laundry with toilet, lock up garage, an adjoining secure enclosed open plan activity area, a gigantic multi-purpose room, and the expansive rear garden. As well as the enclosed car space, there is room for cars to park off street on the long driveway. A pizza oven and Tuscan style courtyard with herb garden take pride of place in the fully fenced rear yard featuring a manicured lawn shaded by large trees. There is an additional huge secure storage area under the front of the house.
This wonderful home features ducted airconditioning for cooling in summer and warming in winter, though its clever design also encourages plenty of cross ventilation. There are also ceiling fans in bedroom and family areas. There are polished hardwood timber floors throughout, with carpet in the master bedroom.
The current owners of this beautiful residence are outgrowing their home but are really sad to be leaving the area where they have strong connections with wonderful neighbours and an amazing lifestyle.
Overlooking Bancroft Park this home is a hub for neighbourhood connections. The park features, bikeways connecting all the way to Ashgrove and Herston. The City is under 10 minutes away by car and there are local busways galore.
This home is within the sought after Kelvin Grove State College catchment, as well as close to some of Brisbane's best private schools.
Beautifully cared for by its current owners, the home is move-in ready. If someone wanted to renovate further, they could add a swimming pool as the neighbours have done. Bancroft is a quiet street, with plenty of birdsong and lots of families. What more could you want?
It is now time for another family to start creating their own memories here. We do not expect a lovely family home such as this to last long in market. Do not delay your inspection. We look forward to welcoming you to our next open for inspection and to answering any questions you may have via phone or email in the meantime.
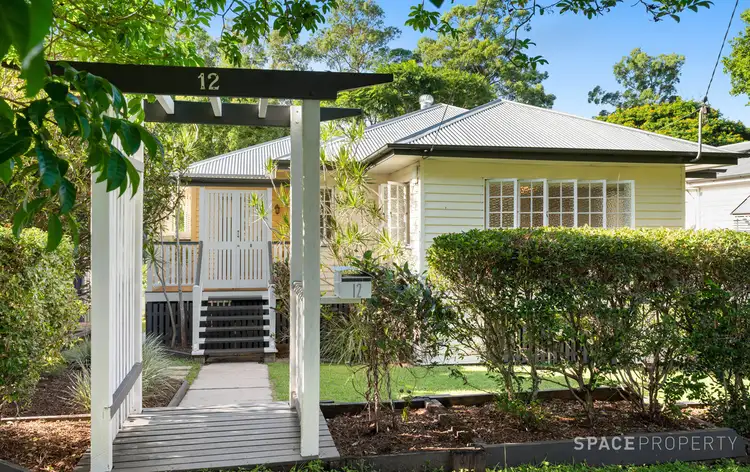
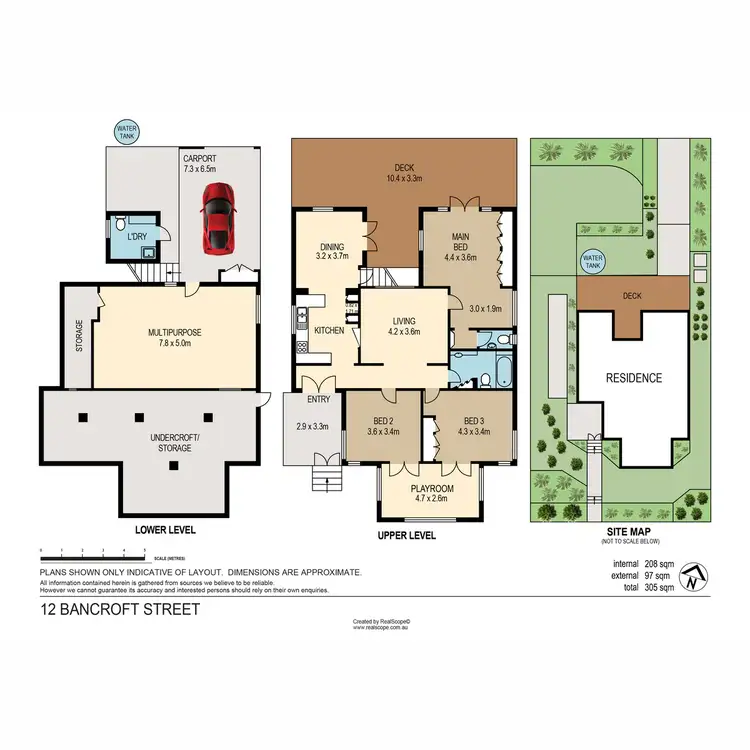
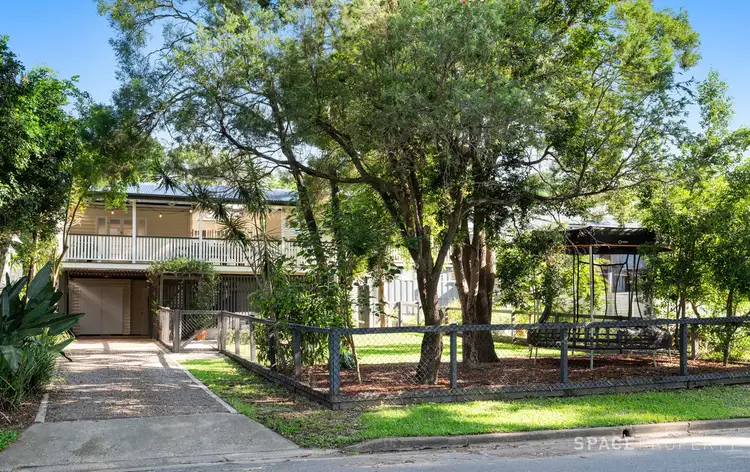
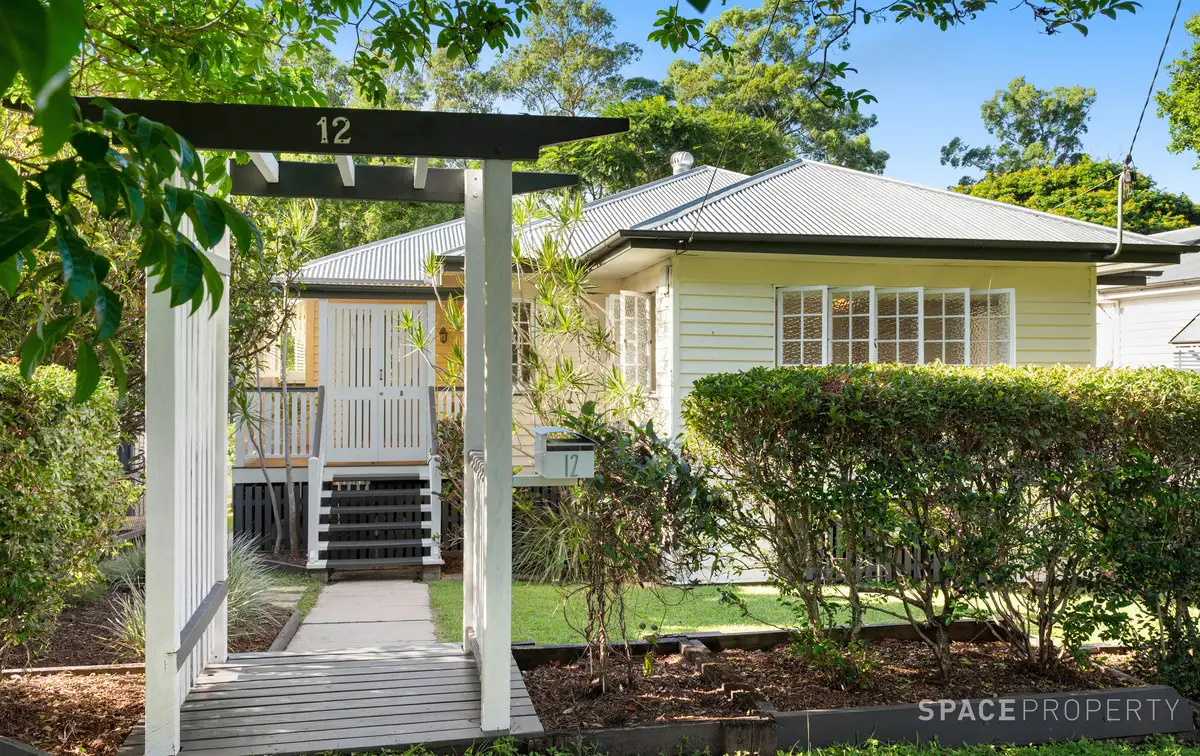


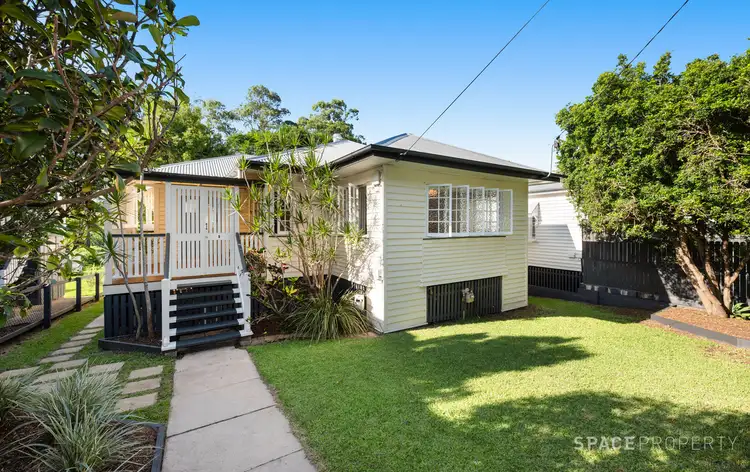
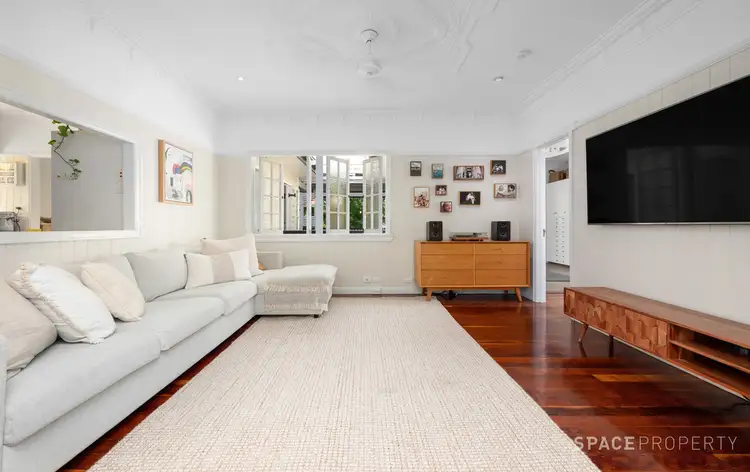
 View more
View more View more
View more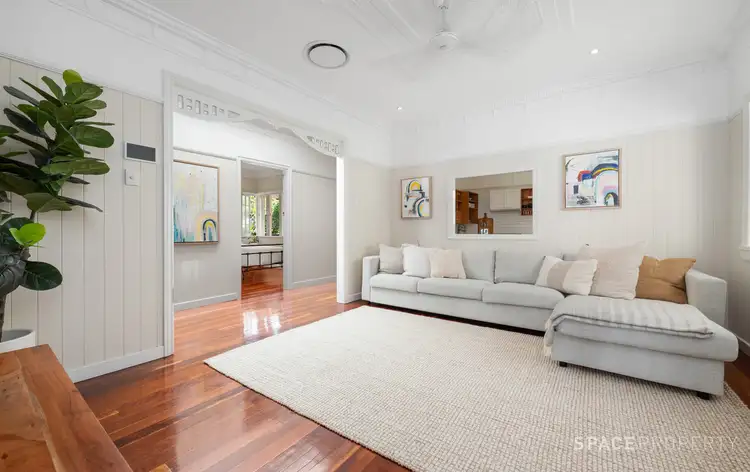 View more
View more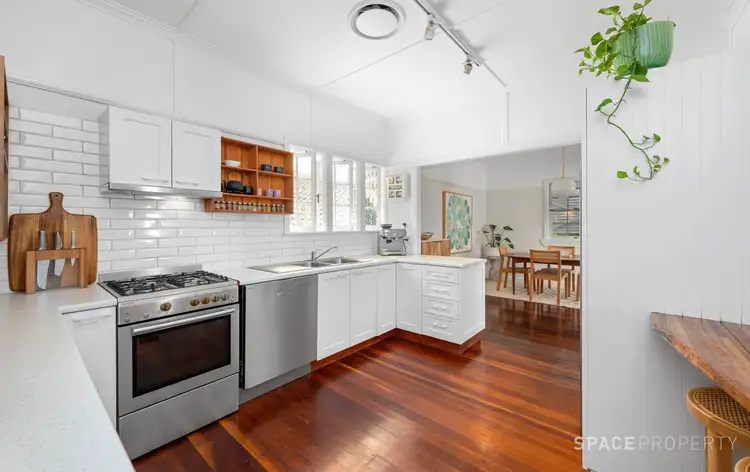 View more
View more
