Price Undisclosed
4 Bed • 2 Bath • 3 Car • 846m²
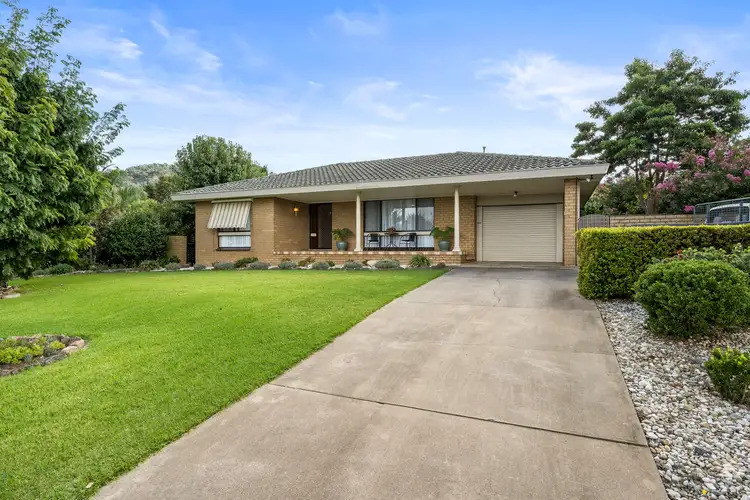
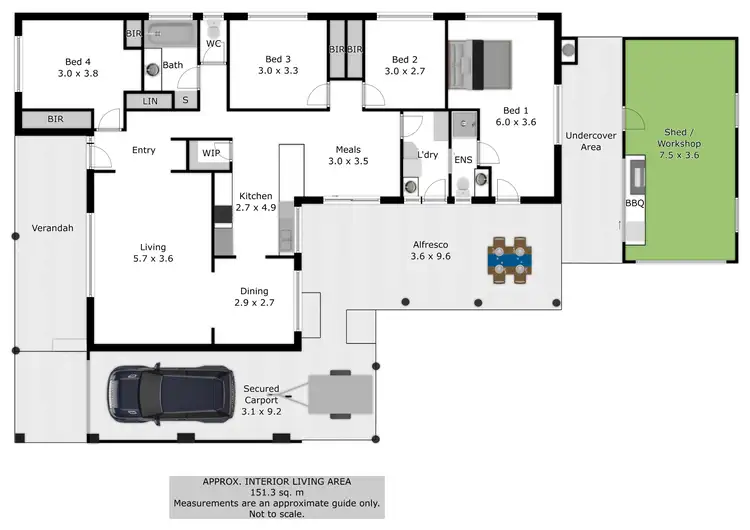
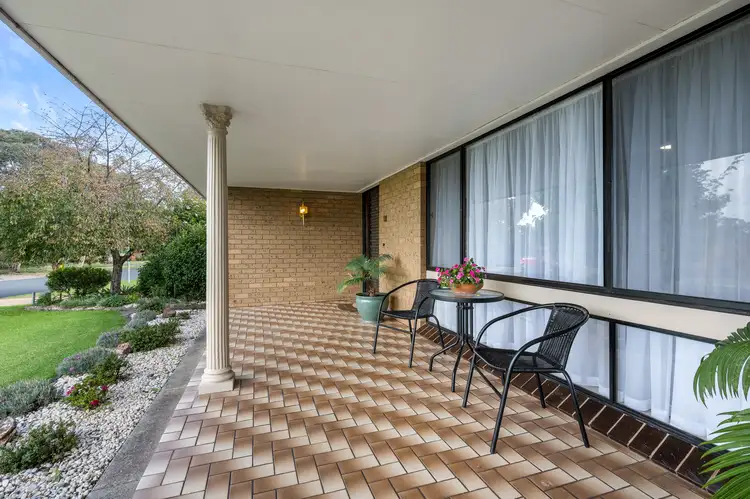
+19
Sold



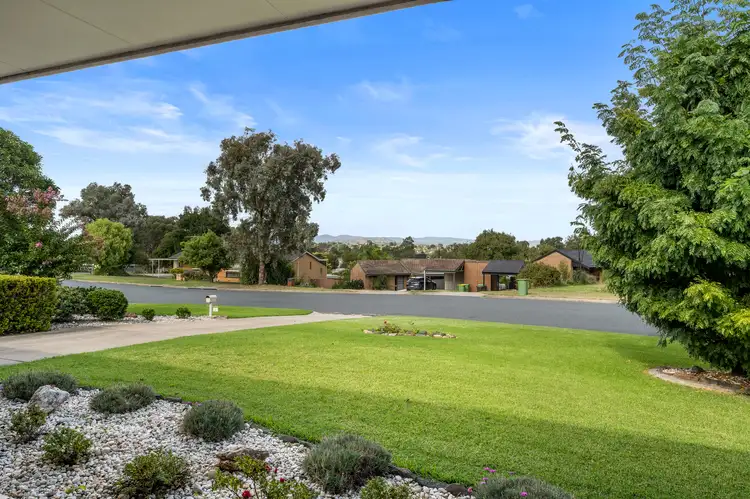
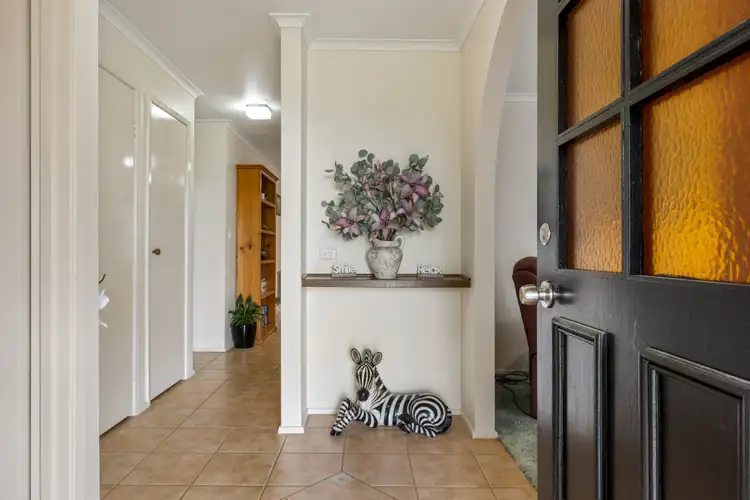
+17
Sold
12 Baranbale Way, Springdale Heights NSW 2641
Copy address
Price Undisclosed
- 4Bed
- 2Bath
- 3 Car
- 846m²
House Sold on Fri 6 May, 2022
What's around Baranbale Way
House description
“Home is calling!”
Property features
Other features
0Land details
Area: 846m²
Interactive media & resources
What's around Baranbale Way
 View more
View more View more
View more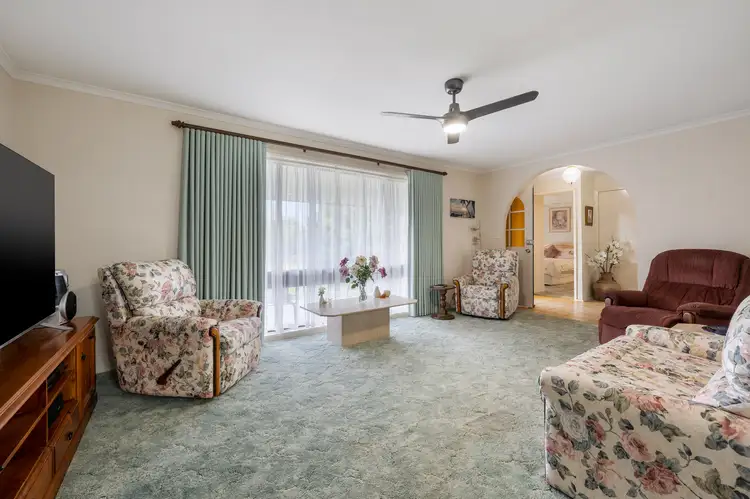 View more
View more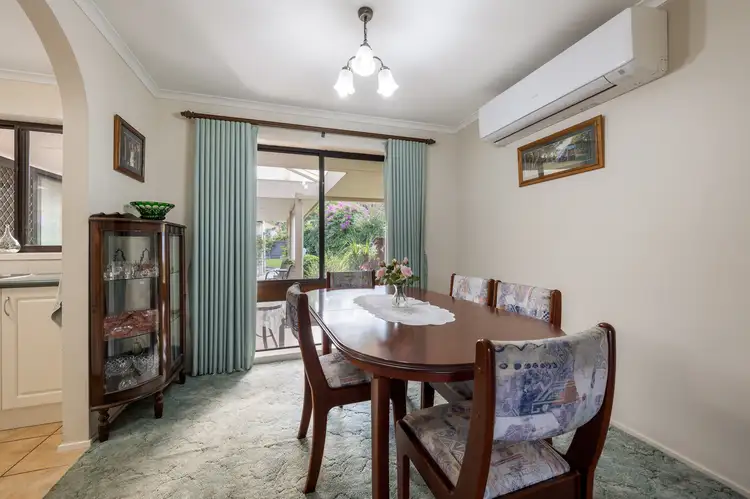 View more
View moreContact the real estate agent

Mark Hawkins
Link Real Estate
0Not yet rated
Send an enquiry
This property has been sold
But you can still contact the agent12 Baranbale Way, Springdale Heights NSW 2641
Nearby schools in and around Springdale Heights, NSW
Top reviews by locals of Springdale Heights, NSW 2641
Discover what it's like to live in Springdale Heights before you inspect or move.
Discussions in Springdale Heights, NSW
Wondering what the latest hot topics are in Springdale Heights, New South Wales?
Similar Houses for sale in Springdale Heights, NSW 2641
Properties for sale in nearby suburbs
Report Listing
