Elevate your family's future with this perfectly poised double-story residence in a highly esteemed court location on Berwick's North side.
This light-filled home features three bedrooms, a study, and endless potential. The generous family living zone downstairs is bathed in sunlight, offering captivating street views from its elevated position, while the adjacent kitchen, showcasing a stone-look benchtop, electric cooktop, and dishwasher, overlooks a family dining zone ideal for gatherings and mealtimes.
Step outside onto the large sun-filled split-level deck, where a neatly maintained yard creates an inviting space for outdoor play, and the double garage with rear roller access adds practicality.
Upstairs, the master suite is a true retreat with panoramic views, a spacious private ensuite with a double vanity and spa bath, and a walk-through robe. An additional bathroom upstairs features a bathtub and a separate toilet, effortlessly catering to the entire family's needs.
Experience added comfort with ducted heating, split system cooling, and an alarm system for security and peace of mind. The home has received an NBN fibre upgrade providing access to higher speed options, ideal for those running a home business, working from home, or studying.
Timber-look laminate flooring and stylish slate accents downstairs, coupled with a neutral colour palette, create a canvas ready for a new family's creative touch.
Situated close to Berwick's prestigious private schools, public transport, Wilson Botanic Gardens, Berwick Village, Parkhill Plaza, and with easy freeway access, this home extends an invitation to embrace comfortable living, stunning views, and the convenience of local amenities synonymous with North Side living.
Discover the perfect blend of serenity and functionality in a home that beckons to become your future.
Photo I.D. required at all inspections.
Call Andrew on 0425 134 161 or Svetlana on 0418 264 549 to book your private inspection.
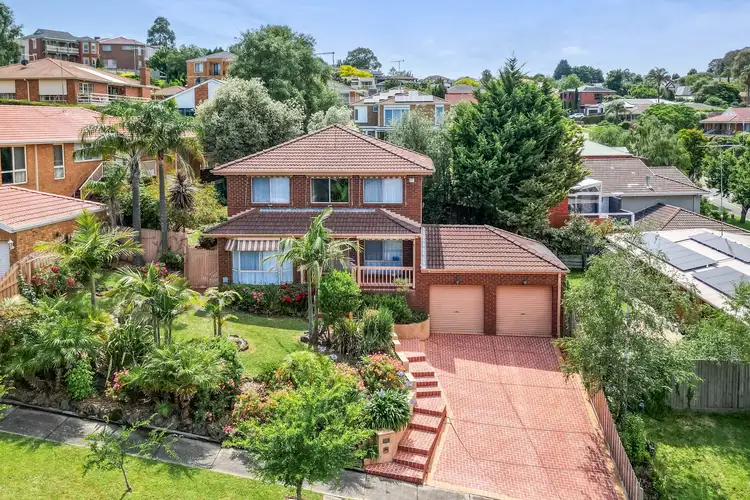
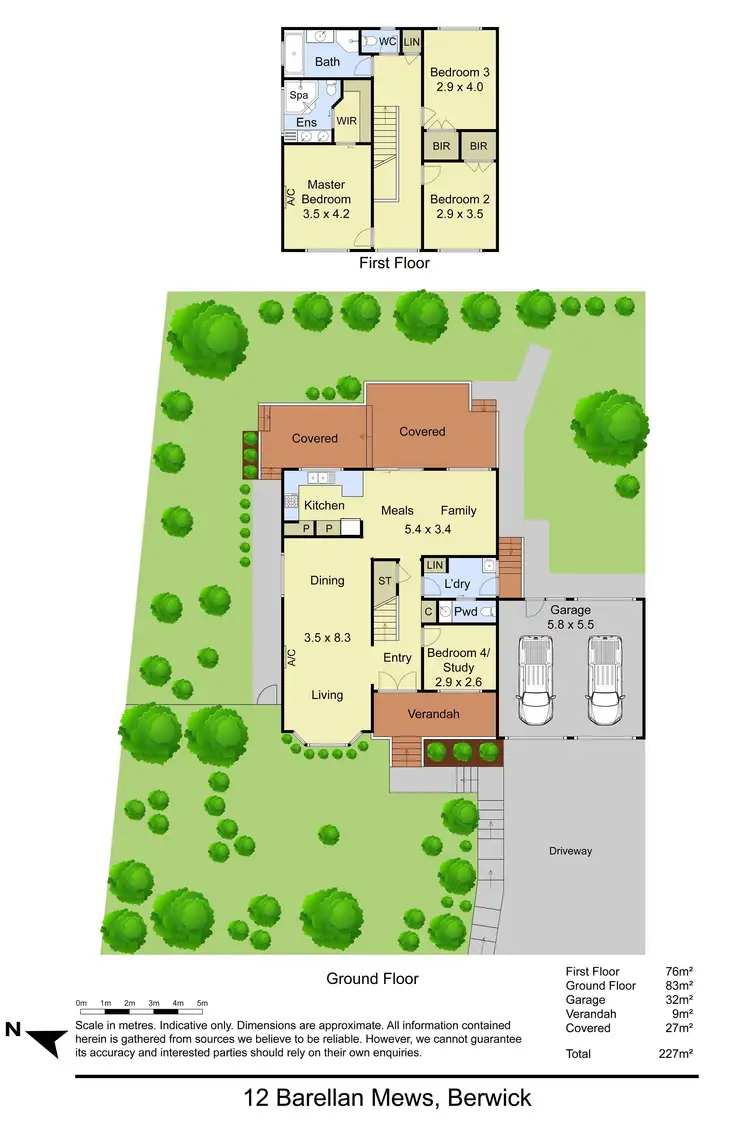
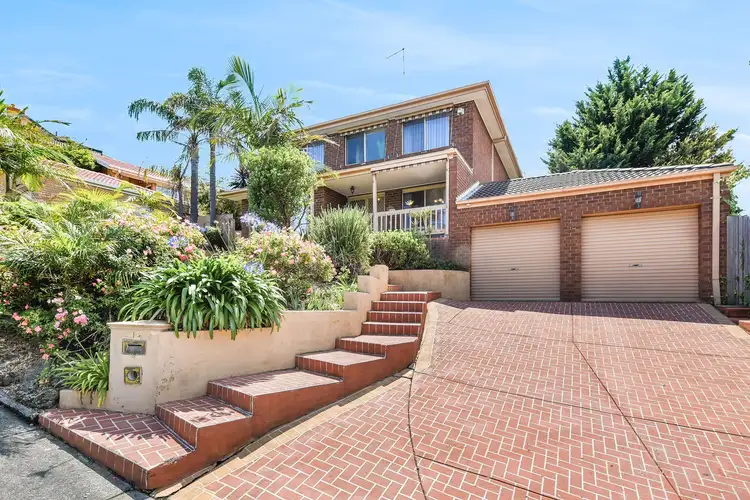
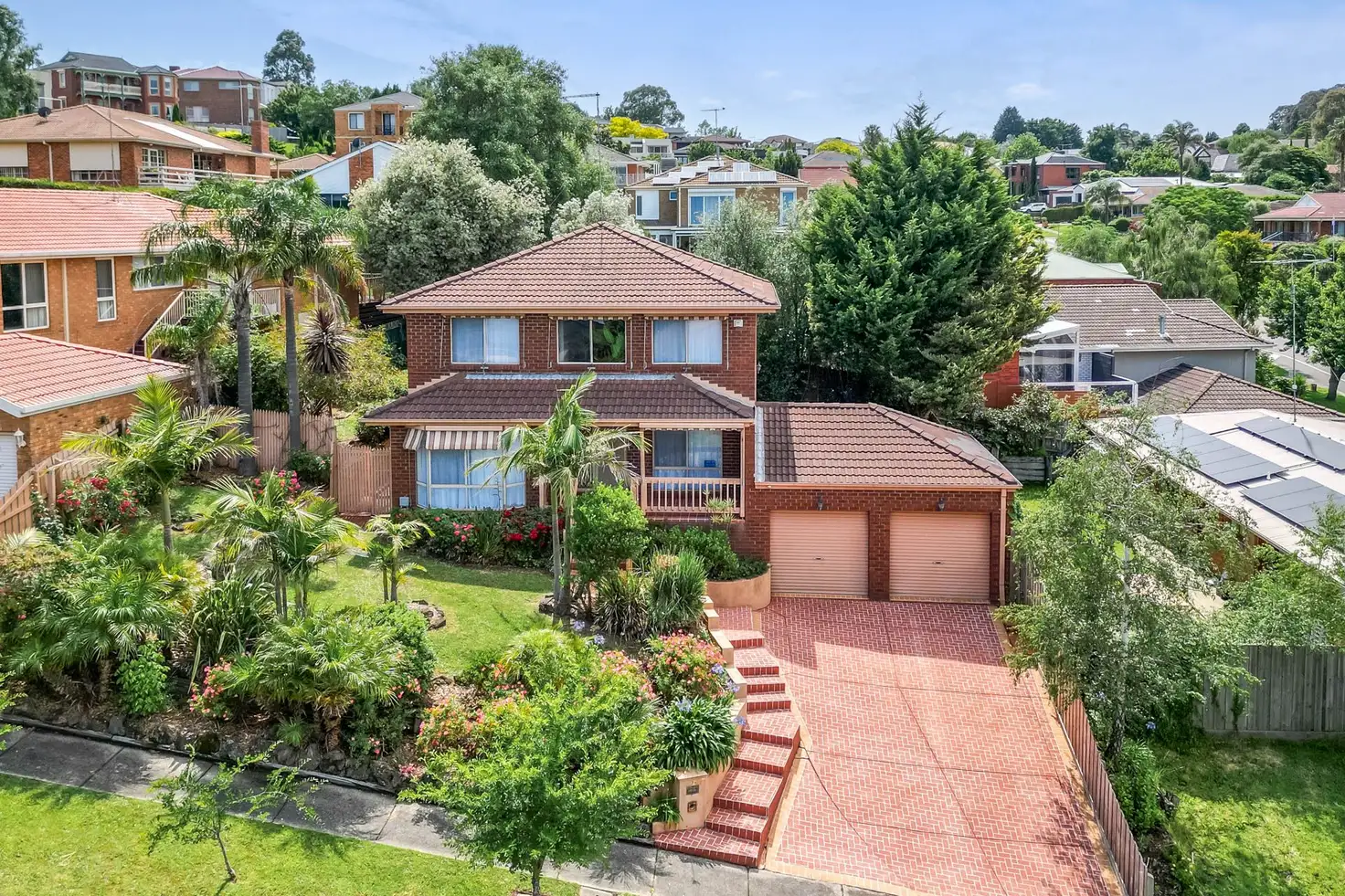


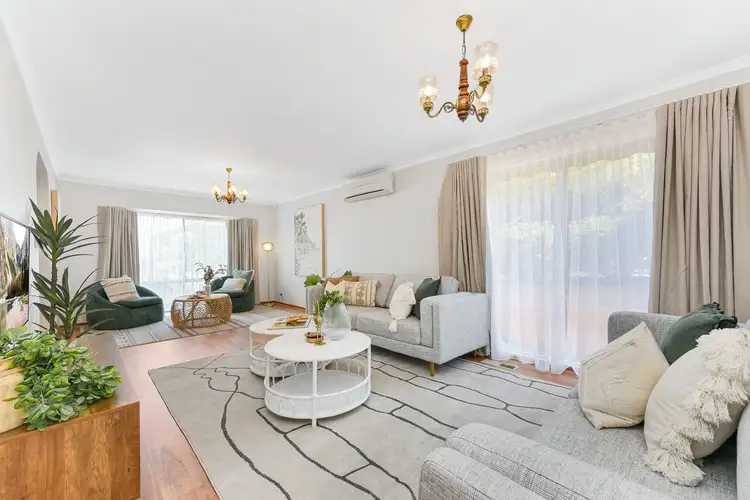
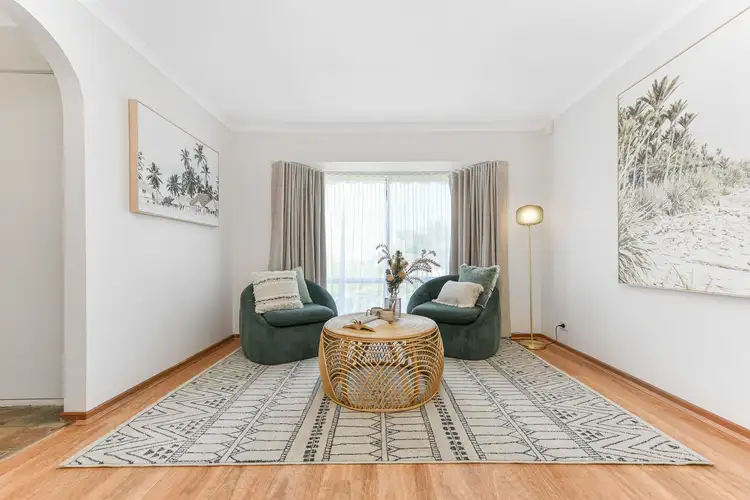
 View more
View more View more
View more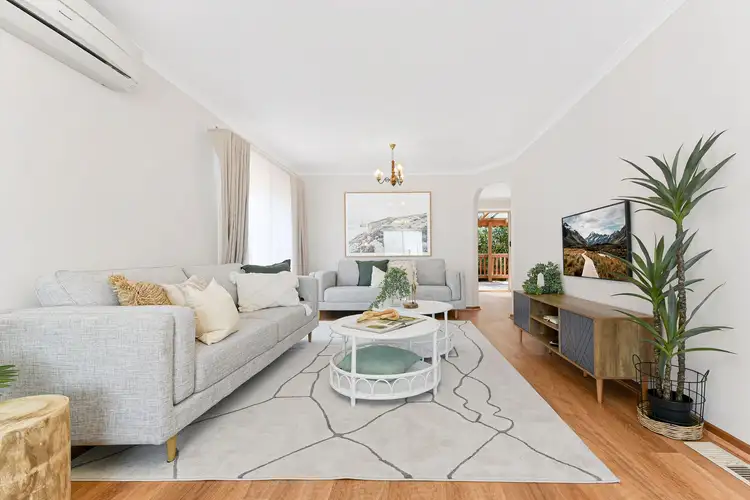 View more
View more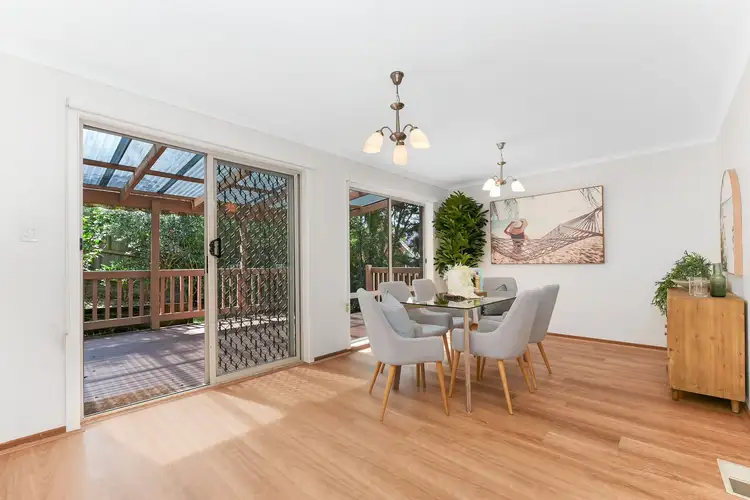 View more
View more
