Impressively proportioned with a perfect north-to-rear aspect, this family residence effortlessly blends comfort and connection over a well-considered split-level design enhancing ease through all living spaces.
Cast beneath tall ceilings, a well-appointed kitchen positioned at the heart of the home, anchors family life with uninterrupted views over expansive living areas and a saltwater pool. On the same level, formal lounge and dining rooms offer a sense of refinement, framed by a beautiful bay window balancing elegance with everyday functionality.
A skylight above an open plan study links large bedrooms and a primary suite introduced by double doors. With dual walk-in wardrobes and a spa ensuite, this private retreat provides a haven to unwind and rejuvenate. Flexible accommodation upon entry is ideal for in-laws or visiting guests.
Integrated with zoned ducted air conditioning, 32 solar panels, and gas connections for heating and an outdoor barbecue, this home places ease and livability at the forefront. Ideally positioned with walking proximity to transport, parks and Thornleigh West Public School.
Accommodation Features:
• Built approx. 25 years ago, held by just one owner since construction
• Security cameras, 32 solar panels, zoned ducted air conditioning
• Gas heater bayonets, tall ceilings, kitchen overlooks family meals
• Stone benchtops, gas cooktop, wall oven, dual drawer dishwasher
• Carpeted formal dining and lounge with a striking bay window
• Generous, tiled family living extends outdoors, study with skylight
• Enormous primary suite with a double door entry, two walk-in wardrobes
• Ensuite with floor-to-ceiling tiles, spa bath, shower, heat lamp, double vanity
• Carpeted bedrooms with built-in wardrobes, ground floor bedroom
• Laundry with direct access outdoors, continuous gas hot water
• Sub-floor cellar under deck, double garage, storage space, electric door, internal entry
External Features:
• Sun-filled north-to-rear parcel, private and level backyard
• Inground saltwater pool with lighting offering three colour modes
• Paved entertaining, gas barbecue bayonet, raised vegetable beds
• Garden shed, gated side entrance, additional driveway parking
• Manicured hedged frontage with gardens surrounding a Japanese Maple tree
Location Benefits:
• 85m to 586 bus services to Westleigh, Thornleigh Station, Pennant Hills
• 260m to Headen Park
• 400m to Thornleigh West Public School
• 1.2km to Westleigh Village
• 1.3km to Thornleigh Train Station
• 1.7km to Thornleigh Marketplace with Woolworths
• 3.2km to Pennant Hills High School
• Convenient to Normanhurst Boys High School, Loreto Normanhurst, Barker College, St Leo's Catholic College, Mount St Benedict College, Wahroonga Adventist School, Hornsby Girls High School, Abbotsleigh, Knox Grammar
Contact:
Amy Kaslar 0438 404 444
Emily Ashman 0451 007 804
Disclaimer: All information contained here is gathered from sources we believe reliable. We have no reason to doubt its accuracy however we cannot guarantee it.
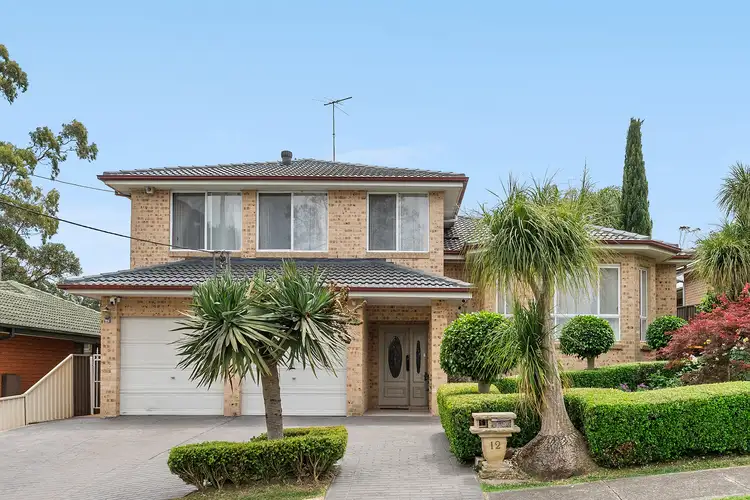

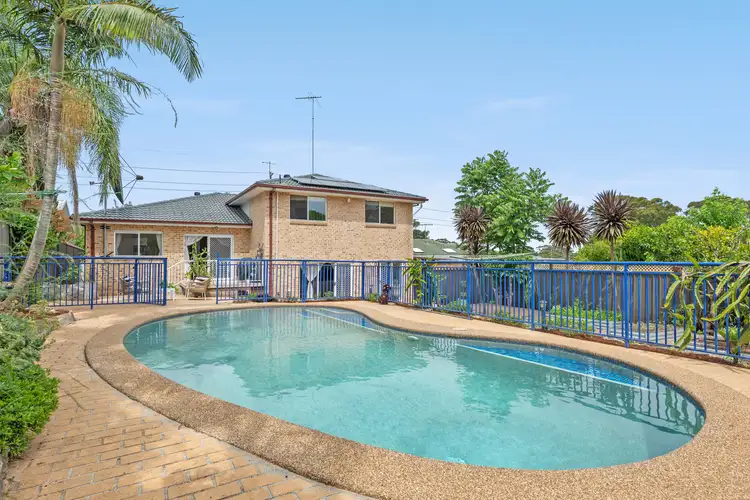
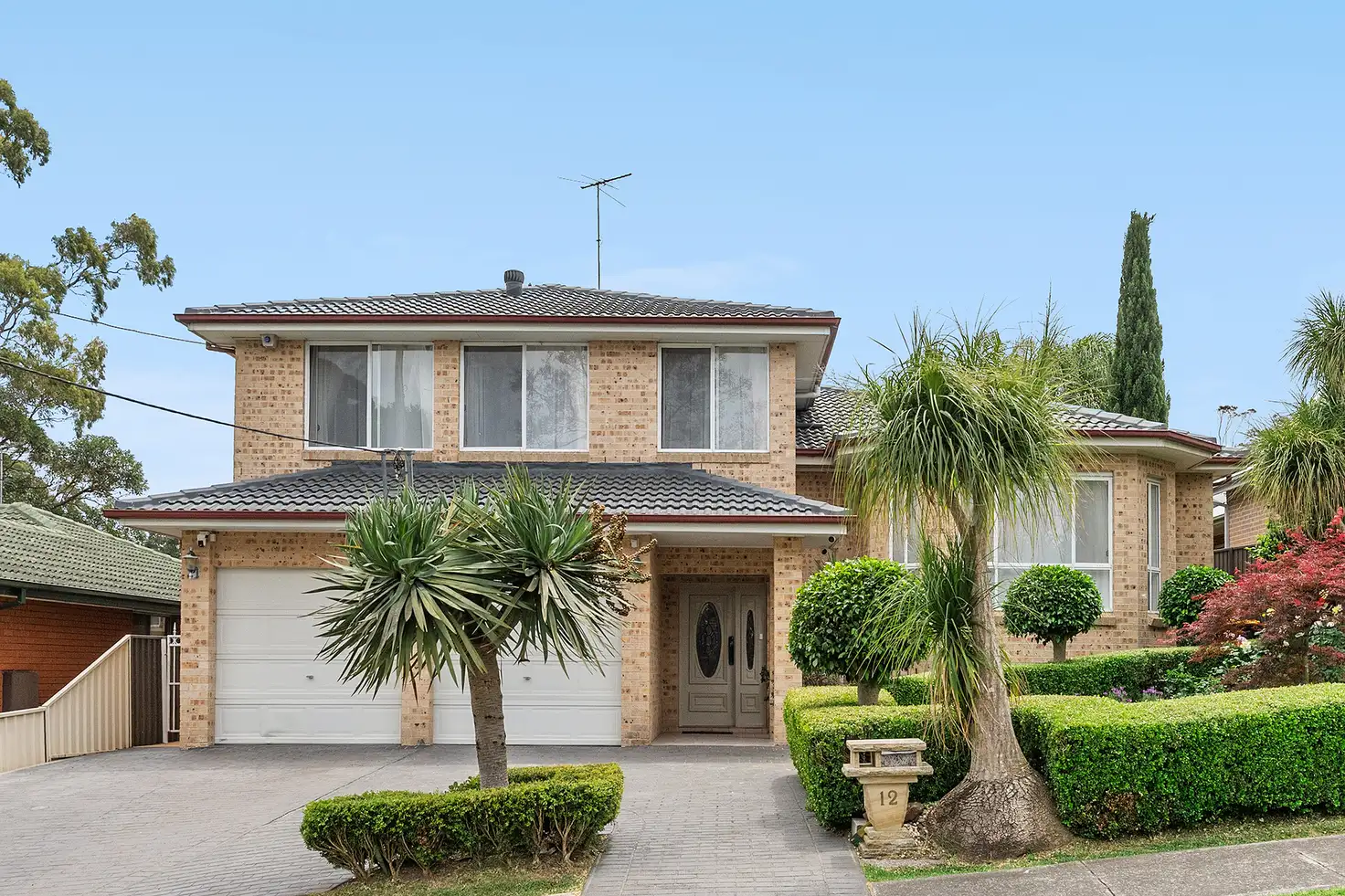


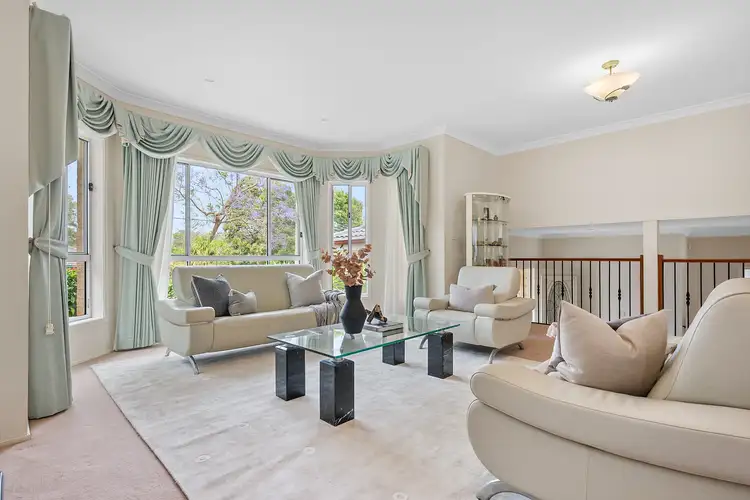
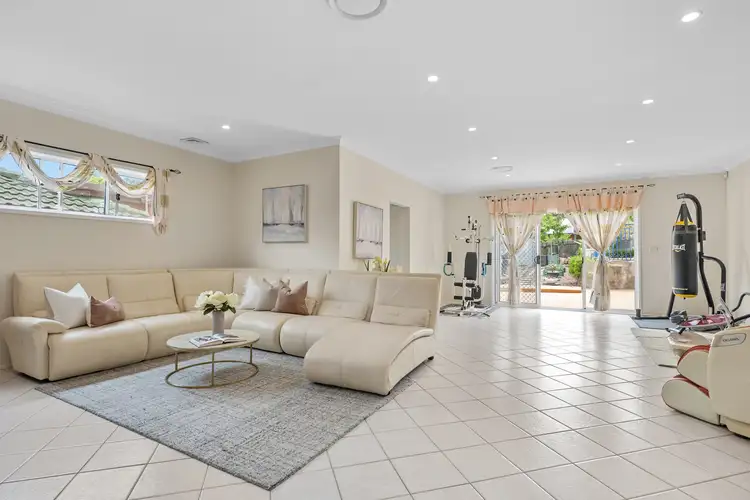
 View more
View more View more
View more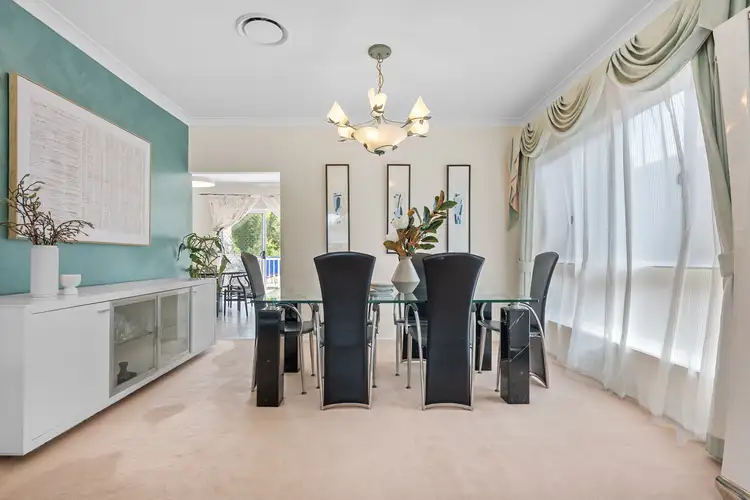 View more
View more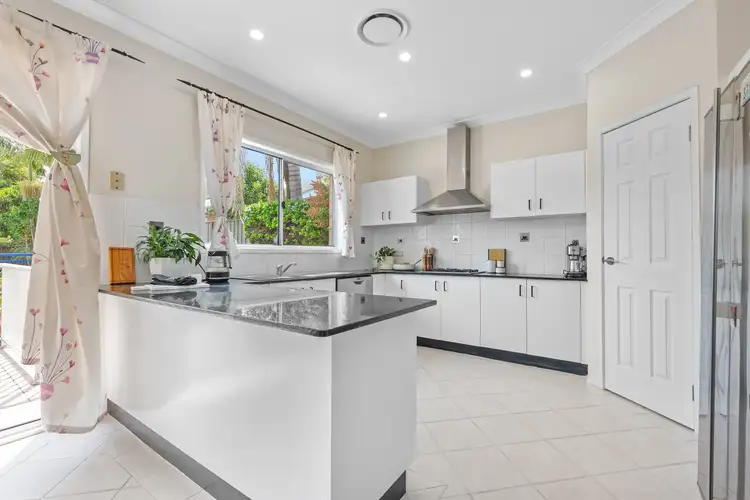 View more
View more
