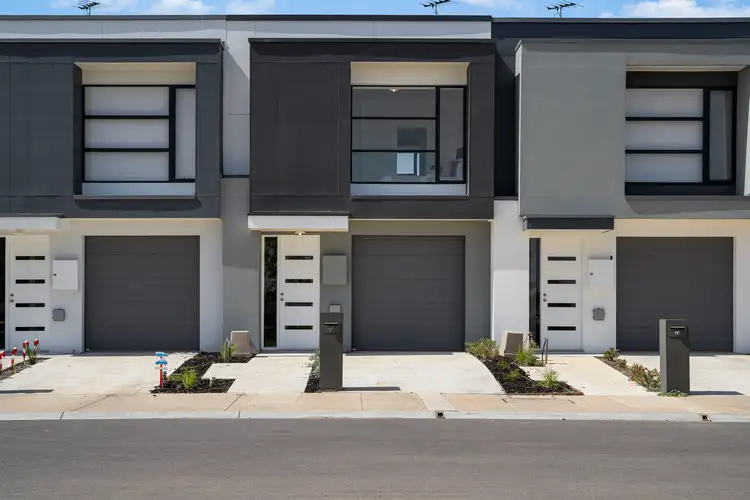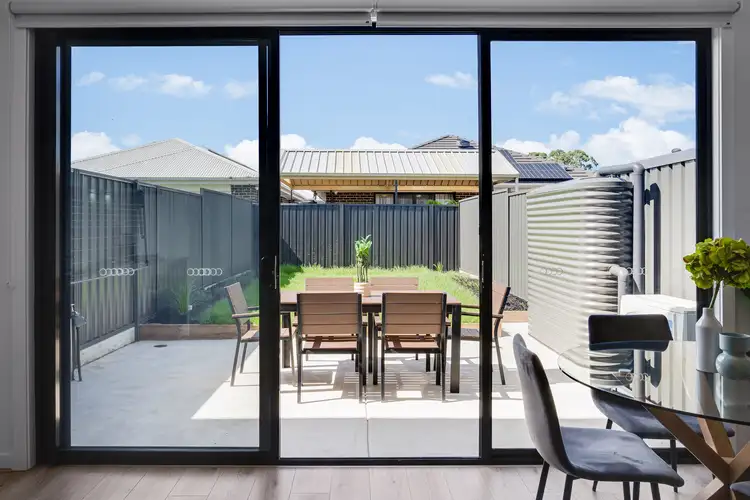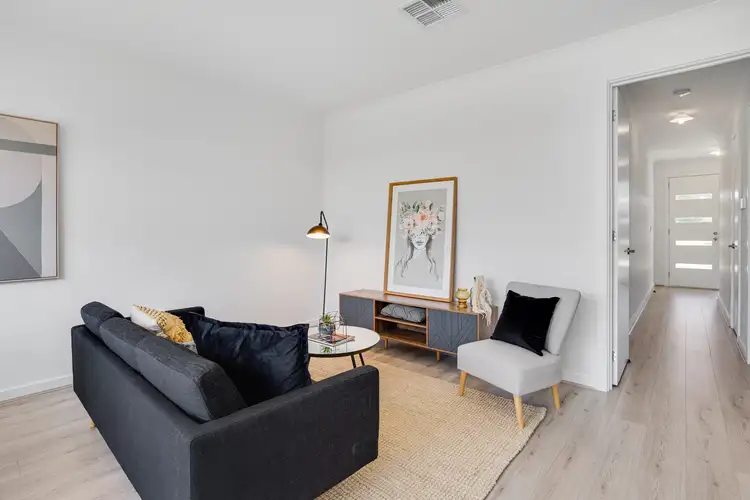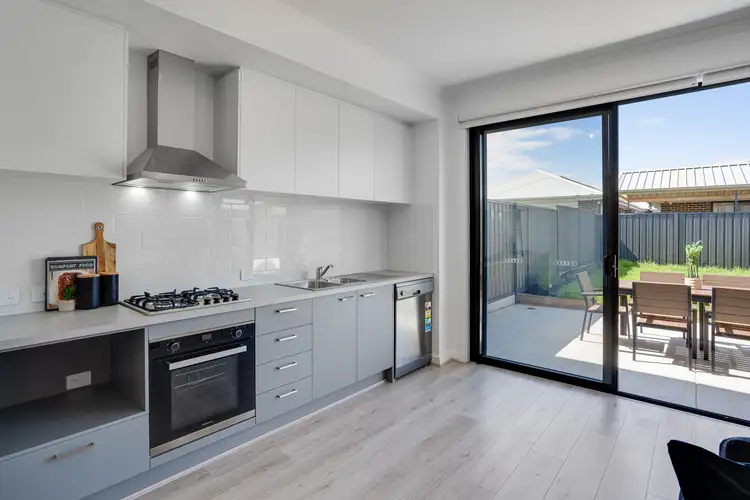Best Offer By Monday 20th February (USP)
Immediately feel right at home in this brand-new, fully equipped, low-maintenance, purpose built home in Mansfield Park's latest development, boasting two-storeys, three bedrooms and a secure single car garage, this sparkling new property has done all the work for you.
Proudly nestled in a quiet street, directly opposite a playground/reserve, 12 Beatrice Walk offers modern convenience with a sleek, functional, free-flowing floor plan, fully carpeted upstairs bedrooms and floating floors throughout the lower level - perfect for the modern family, first-home buyers, keen entertainers or stress-free rental investors looking to expand their portfolio.
This turn-key ready, Torrens title property receives beams of natural light from every angle, with the second bedroom playing host to a skylight - one of two in the home. The spacious master, with large front facing windows, provides both a sizeable walk-in wardrobe and ensuite with heated lighting. Central to the upper level, you will also find a generously sized bathroom with a large built in bathtub.
There is no shortage of storage with built-in wardrobes in all bedrooms, an upstairs linen cupboard and ground-floor stairwell (Harry Potter cupboard). Never miss a conversation with visiting guests in your open plan living area complete with subway tiled kitchen, featuring instant gas stove, oven, dishwasher, pantry, cupboards in abundance and ample space for further styling and furnishing of your choosing.
This home has been designed with functionality in mind presenting complete with all the necessary year-round comforts including ducted reverse cycle air-conditioning, plumbed rainwater tank and internal access to the garage.
Easy care maintenance has been considered for the home's front and rear landscaping, further highlighting its sleek, architectural features and generating clean, aesthetic, visual balance.
Centrally located to all your every day needs including St Clair village, Armada Arndale, Bunnings Woodville and Prospect, TAFE SA Regency, a stones throw to some of Adelaide's best authentic oriental restaurants, copious caffeination destinations and just minutes from the North-South Motorway for an easy 20 minute commute to the city or for journeys to neighbouring holiday destinations such as the Yorke and Eyre Peninsulas.
Why buy a house and land package when this property already ticks all the boxes, whatever your purpose.
WHAT WE LOVE:
• Brand new home
• Neat, tidy, stylish home with all the modern fixtures, fittings and conveniently located power outlets
• Bright, light and airy with a subtle yet chic colour palette
• VELUX skylight in bedroom 2
• 2.35m sliding glass doors that open to a spacious backyard and outdoor entertaining area with easy-care garden
• Front facing, directly opposite a playground/reserve and just a short walks distance to Harold Tyler Reserve, Reg Robinson Reserve and many more
• Carpeted bedrooms to keep you cosy and comfortable year-round
• Blinds on all windows
• Heated lighting in main upper-level bathroom with vanity and separate w/c
• Conveniently located near various public transportation options
• Less than 15 minutes directly down Grand Jct Rd to beautiful Semaphore Beach and historic Port Adelaide
• Nearby schools include: St Patrick's School, Woodville Gardens Primary School, Pennington R-7 School, Woodville High School, Woodville Primary School, St Joseph's School and Mount Carmel Secondary College
• An entertainers delight!
• First Home Owner Grant holders/seekers encouraged to apply subject to approval
All information provided has been obtained from sources we believe to be accurate, however, we cannot guarantee the information is accurate and we accept no liability for any errors or omissions (including but not limited to a property's land size, floor plans and size, building age and condition) Interested parties should make their own enquiries and obtain their own legal advice.








 View more
View more View more
View more View more
View more View more
View more
