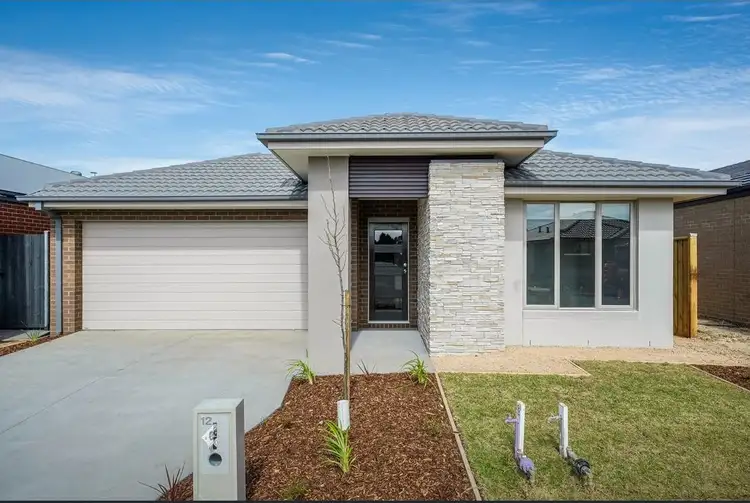This stunning 4-bedroom, 2-bathroom home with a double garage is set on a generous 400m² block, offering the ideal balance of comfort and convenience. Designed for modern living, the home provides ample space for families, first-home buyers, or investors looking to secure property in a thriving community.
Enjoy a spacious and functional floorplan complemented by a generous backyard, perfect for entertaining, relaxing, or letting the kids play. Positioned in an unbeatable location, you’ll be within walking distance to the brand-new shopping centre, ensuring everyday essentials, dining, and lifestyle needs are right at your doorstep. Whether you’re searching for your forever home or a smart investment, this property ticks every box.
Kitchen: 20mm stone bench tops throughout, island bench with double stainless steel sink, chrome fittings, 900mm gas appliances, rangehood, glass splash back, rangehood and storage, walk in pantry, downlights, laminate flooring.
Living/Dining: Open plan living and dining, downlights, ducted heating, split system cooling, laminate flooring, windows with roller blinds.
Master bedroom: Carpet flooring, downlights, ducted heating, spacious walk in wardrobe, antenna connection, windows with roller blinds.
Ensuite: 20mm stone benchtop with a single vanity, storage, frameless mirror, single shower, towel rack, toilet, windows with roller blinds.
Additional bedrooms: Carpet flooring, built in wardrobes, downlights, ducted heating, windows with roller blinds.
Main bathroom: Single shower, tile flooring, 20mm stone benchtop with single vanity, storage, frameless mirror, towel rack, bath, window with blinds.
Outdoor area: Spacious undercover alfresco area, large blank canvas backyard, access to laundry area.
Mod cons: Laundry with trough and storage, linen closet, ducted heating, split system cooling and heating, double lock up garage, stone benchtops, laminate flooring throughout the house.
Perfect for: Families, first home buyers, investors, downsizers.
Close by local facilities: Charlemont Rise Shopping Centre, future Charlemont Primary school, The Village Warralily, Armstrong Creek Town Centre, Iona College, Armstrong Creek School, Oberon High School. Local Parks, walking and bicycle tracks. Five minutes to the Marshall Train Station via Reserve Road. Easy access to Surf Coast Highway, Geelong Ring Road and the Geelong CBD via Boundary Road, Reserve Road or Burvilles Road. Further access to the Barwon Heads Road and the Bellarine Peninsula via Boundary Road and Boundary Road or Reserve Road.
*All information offered by Armstrong Real Estate is provided in good faith. It is derived from sources believed to be accurate and current as at the date of publication and as such Armstrong Real Estate simply pass this information on. Use of such material is at your sole risk. Prospective purchasers are advised to make their own enquiries with respect to the information that is passed on. Armstrong Real Estate will not be liable for any loss resulting from any action or decision by you in reliance on the information.








 View more
View more View more
View more View more
View more View more
View more
