$813,000
4 Bed • 2 Bath • 1 Car • 789m²
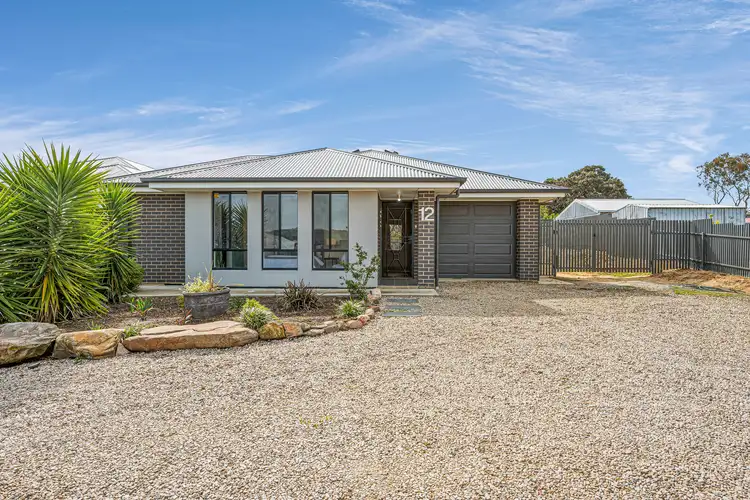
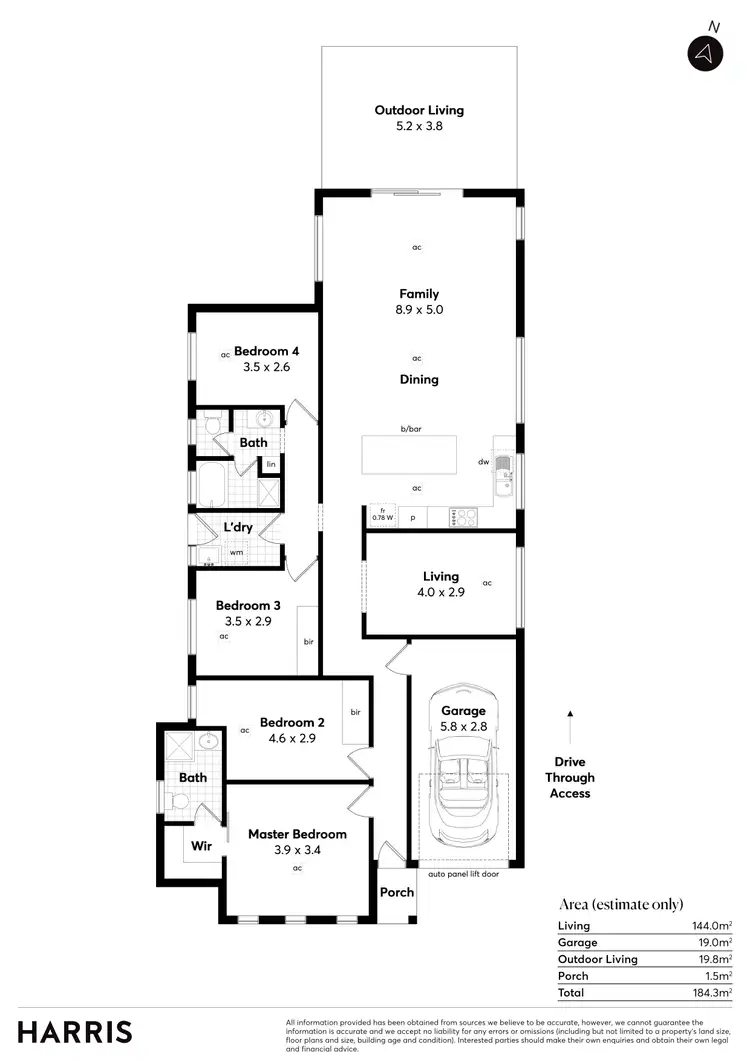
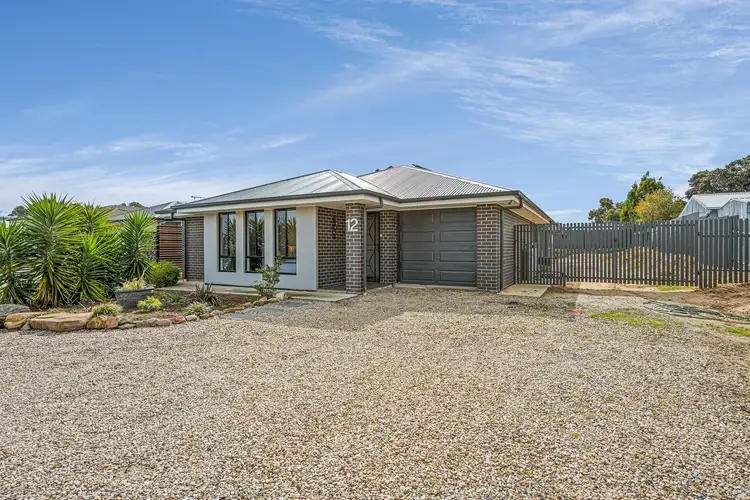
+30
Sold
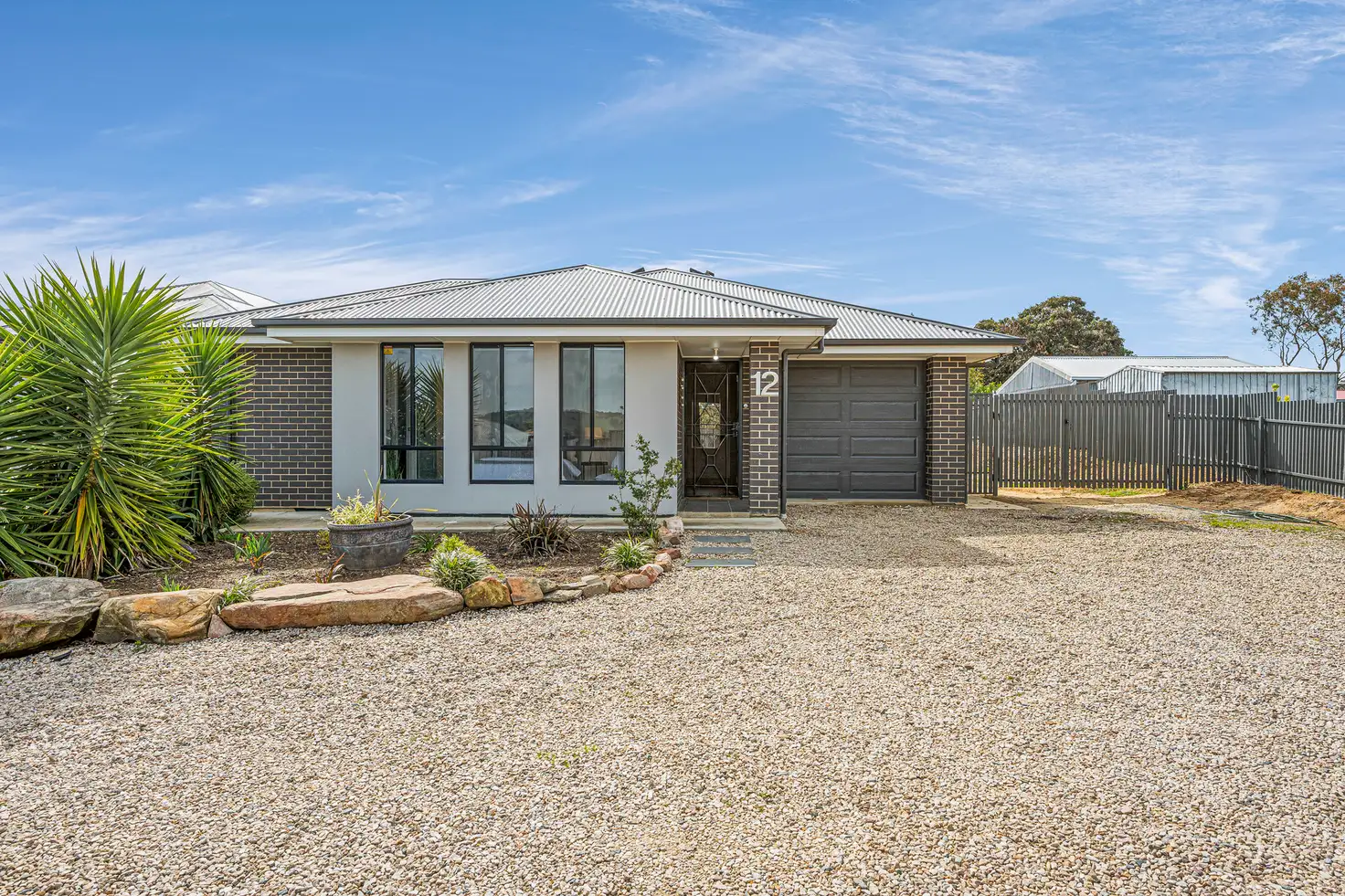


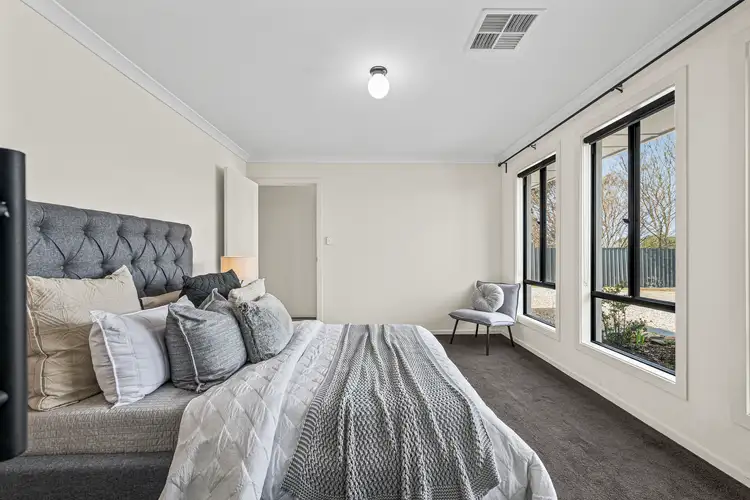

+28
Sold
12 Beaumont Court, Mount Compass SA 5210
Copy address
$813,000
- 4Bed
- 2Bath
- 1 Car
- 789m²
House Sold on Thu 2 Oct, 2025
What's around Beaumont Court
House description
“Modern Family Living in a Peaceful Cul-de-Sac”
Property features
Other features
GarageLand details
Area: 789m²
Interactive media & resources
What's around Beaumont Court
 View more
View more View more
View more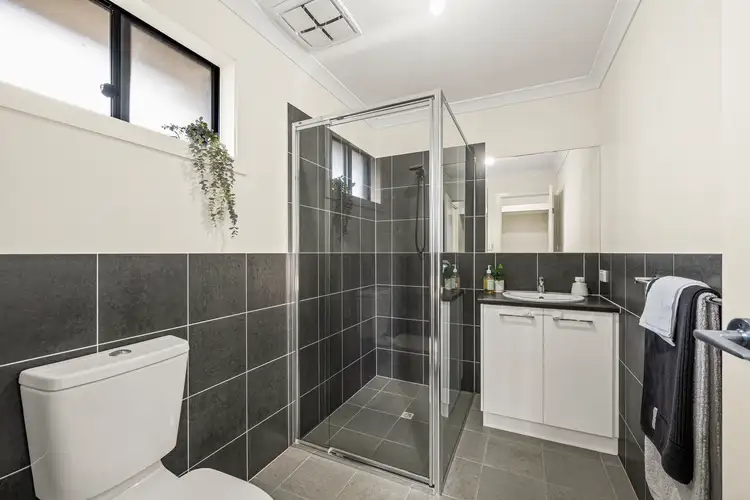 View more
View more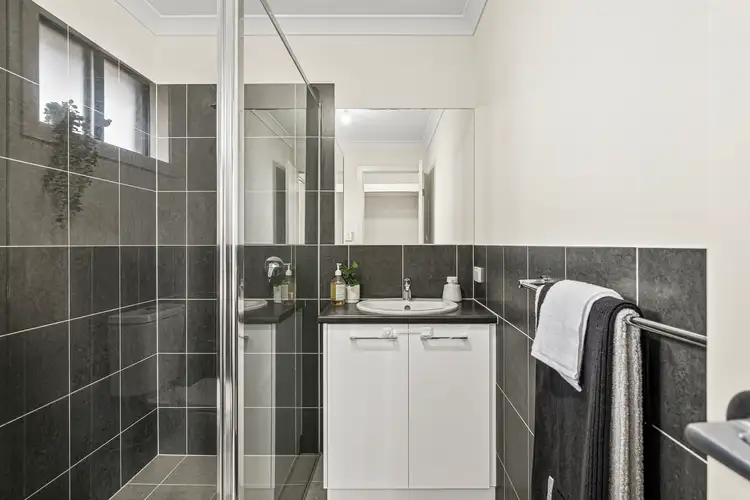 View more
View moreContact the real estate agent
Nearby schools in and around Mount Compass, SA
Top reviews by locals of Mount Compass, SA 5210
Discover what it's like to live in Mount Compass before you inspect or move.
Discussions in Mount Compass, SA
Wondering what the latest hot topics are in Mount Compass, South Australia?
Similar Houses for sale in Mount Compass, SA 5210
Properties for sale in nearby suburbs
Report Listing

