#soldbycris $855,000
Renowned for their simplicity, utility, and beauty, Scandinavian homes have a pure pared back style that is centred around warm functionality, clean lines, and understated elegance.
Inspired by Scandi design features, Beaurepaire.house is a beautifully renovated four bedroom home that I fell in love with the minute I stepped inside.
Immersed in light, you will feel yourself lift as you admire the space, the flow, and the beautiful connectedness of the home with the outdoors.
Two separate living areas utilising neutral colour palettes define contemporary living spaces, the country style open plan kitchen, at the heart.
An entertainers playground with connected living spaces providing seamless indoor outdoor flow through full length glass sliding doors from the family room to a sunny entertainment area. The outlook - a beautiful outdoor oasis of curated gardens, established deciduous trees and ferns, vegetable plots and fruit trees.
The converted garage that's been divided into separate rooms featuring full kitchen and bathroom provides the perfect multifunctional space with multiple options for use for further changing needs.
Holt offers the best of everything. Lifestyle is choice when living central to a vast selection of public and private schools, alternate education, open green corridors, parks, nature reserves, cycle paths and sporting facilities close by.
features
.immaculately presented, Scandi inspired recently renovated four bedroom home offering 166m of living on a large 856m parcel of land
.gorgeous country style open plan central gourmet kitchen with granite bench tops, ample storage and large freestanding gas cooktop and oven
.two separate light and bright living areas connected at the heart by the entertainers kitchen
.glass sliding door connecting to expansive paved covered outdoor entertainment space overlooking beautifully landscaped easy care gardens, framed by besser block retaining wall. Enjoy established deciduous trees and ferns, pretty garden beds and fruit trees. (Nectarines, figs, apple, feijoa)
.established kitchen garden of corn, cucumbers, tomatoes and herbs
.four ample sized bedrooms, all but one with built in robes
.two beautifully renovated bathrooms, main bathroom with free standing bath and separate toilet
.laundry hub with storage in second bathroom
.double glazing on some of the windows
.brand new ducted gas heating and split system air-conditioning in living room
.new carpet in all bedrooms and neutral coloured timber laminate floors through remainder of home
.double carport and garaging for 2 additional cars
.converted garage multipurpose space with divided rooms, full kitchen, bathroom and separate door access providing flexibility and multiple options for use
.garden shed in rear yard for additional storage
.landscaped front garden with great street appeal
.close proximity to local shops and short walk or ride to Kippax Fair shopping centre, local schools, Strathnairn Arts Centre and playing fields
.easy access to nature parks and and green space including Shepherds Lookout and Ginninderra Falls
EER: 2
Land size: 856m2
UV: $327,000
Rates: $2508
Living area: 166m2
Year built: 1972
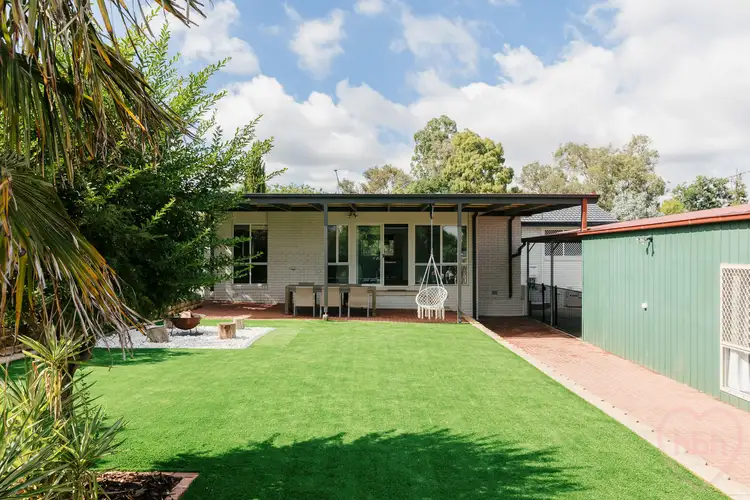
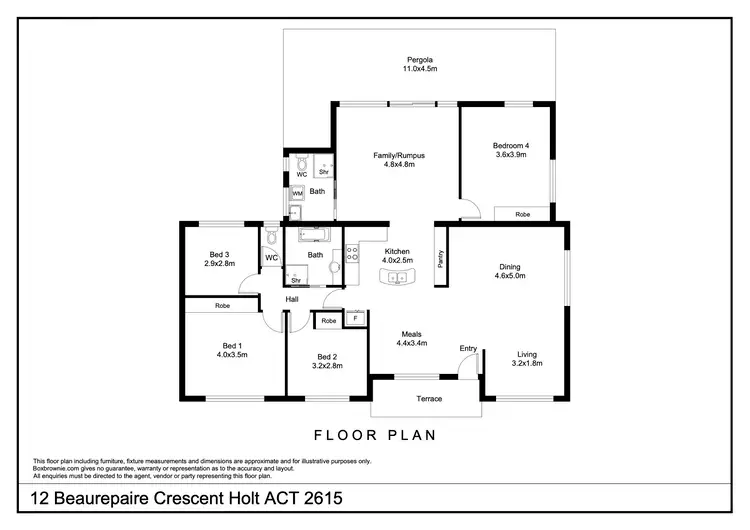
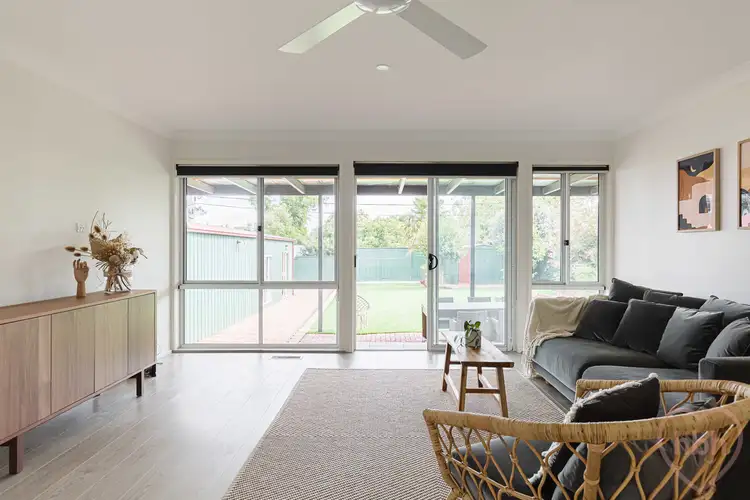
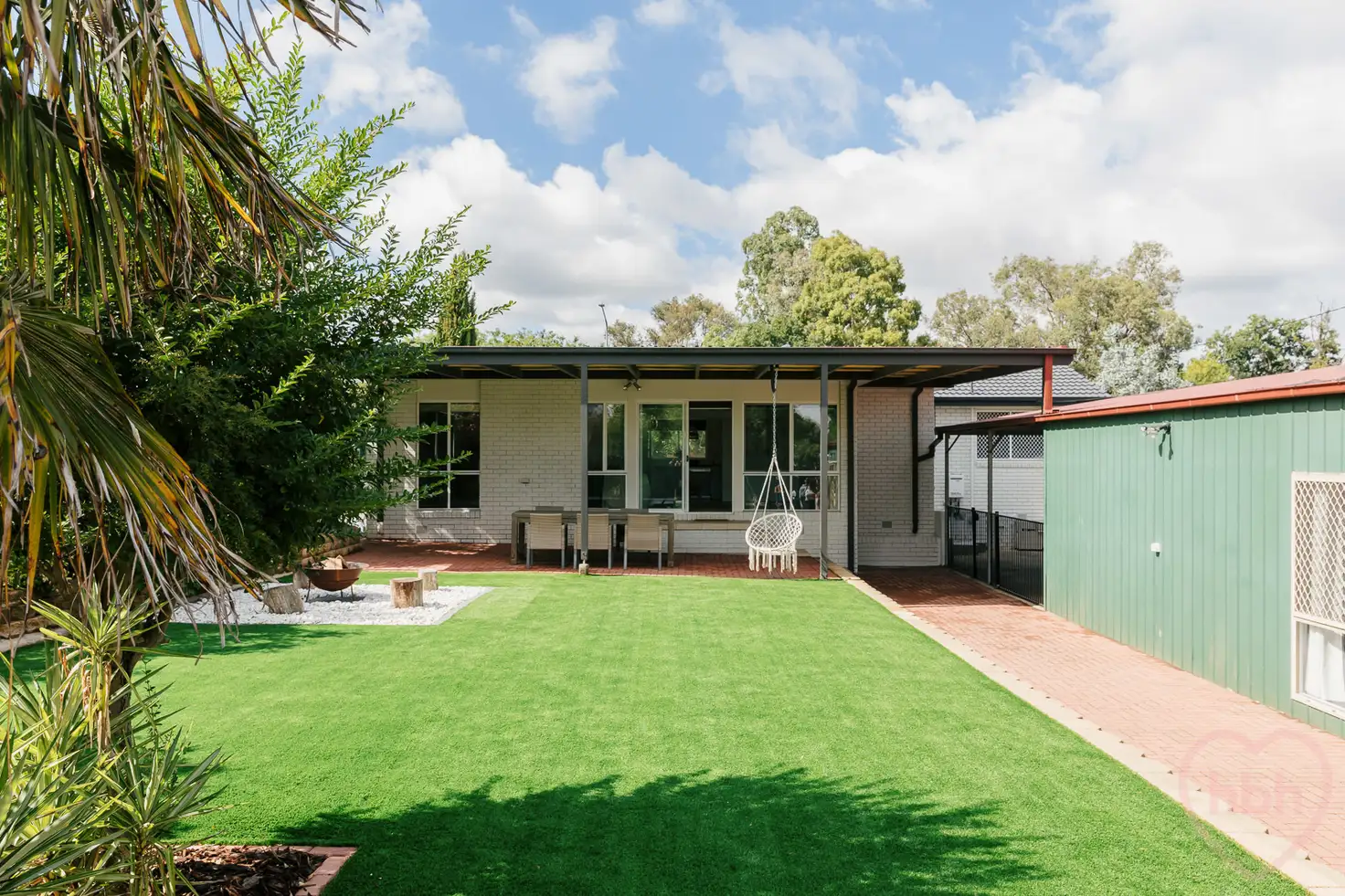


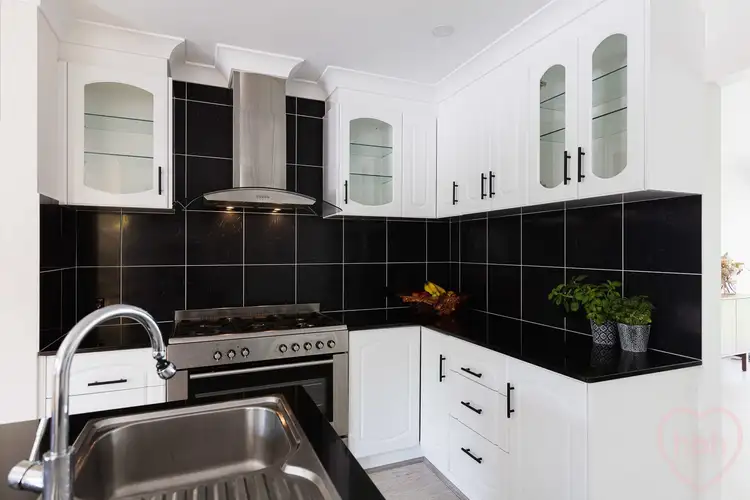
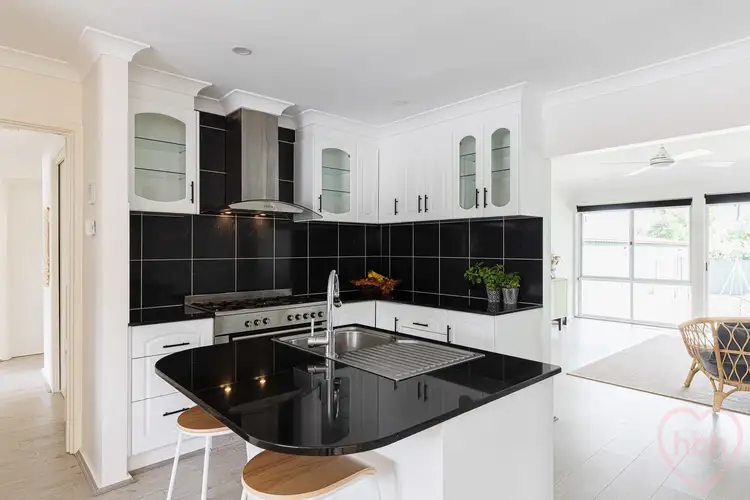
 View more
View more View more
View more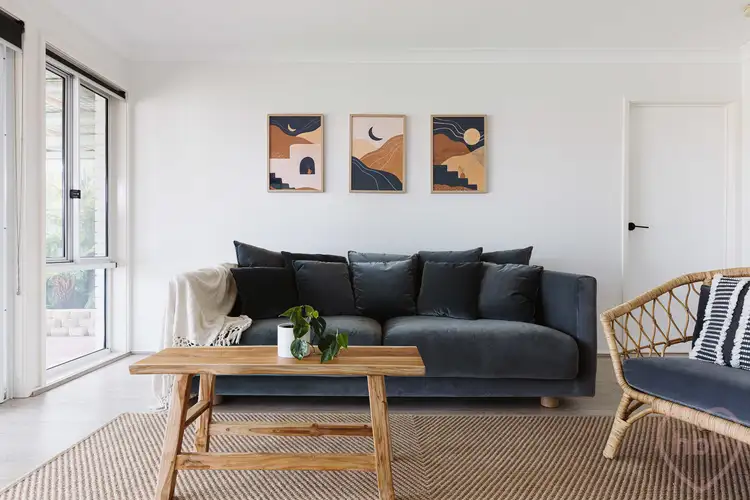 View more
View more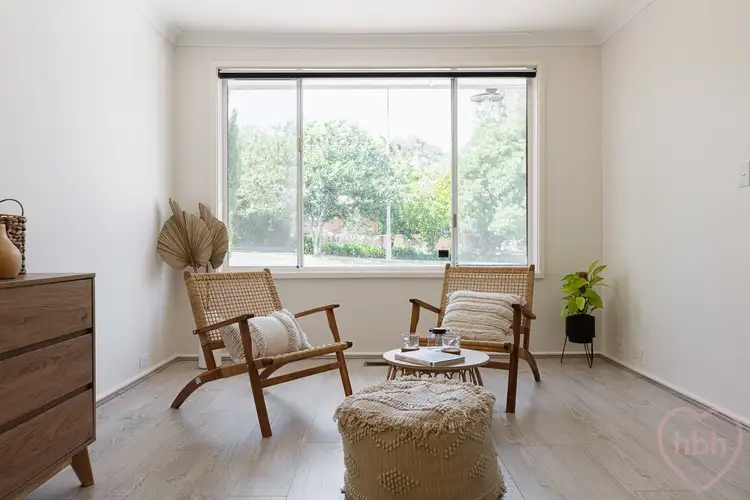 View more
View more
