$1,210,000
4 Bed • 3 Bath • 2 Car • 342m²
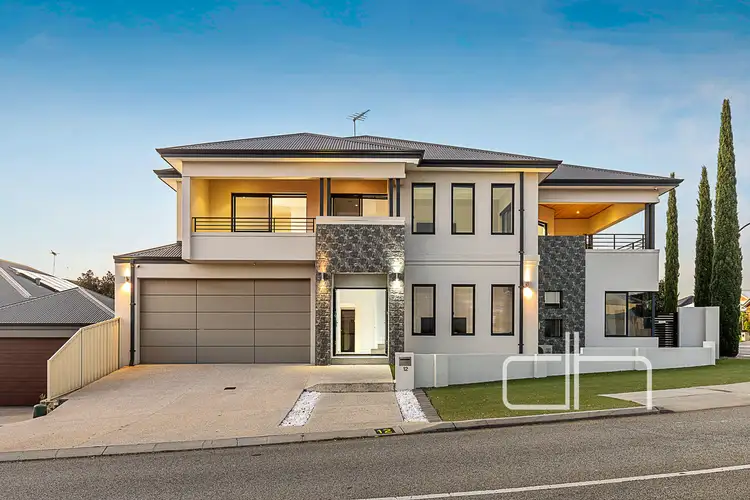
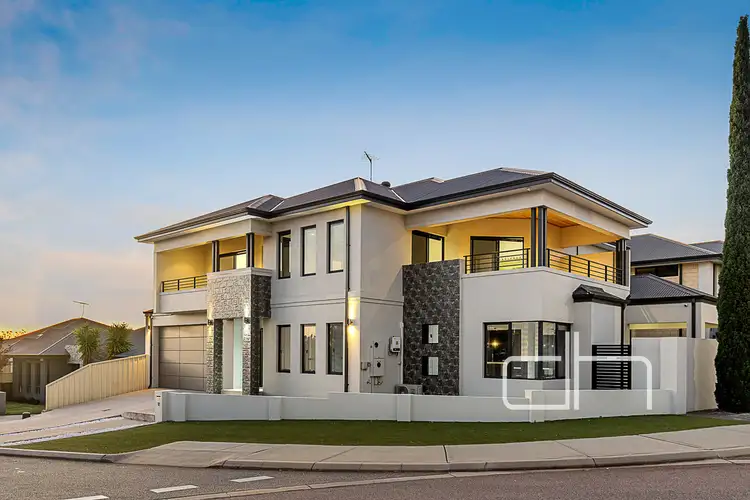
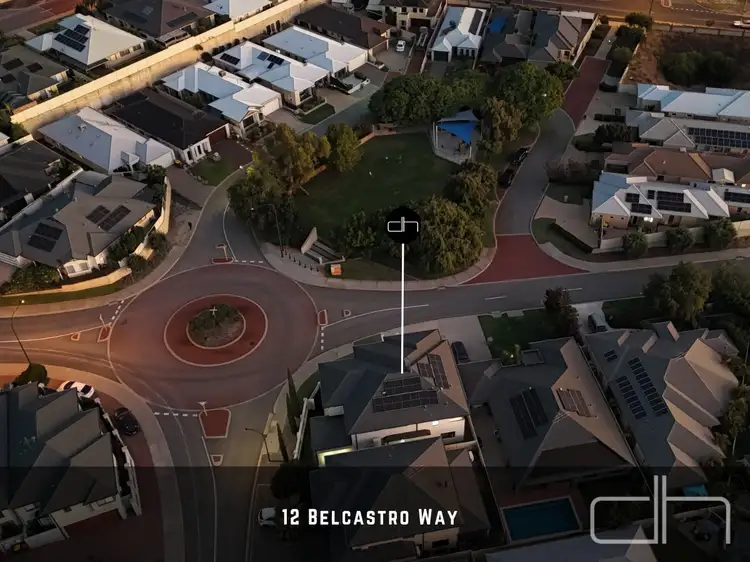
+32
Sold
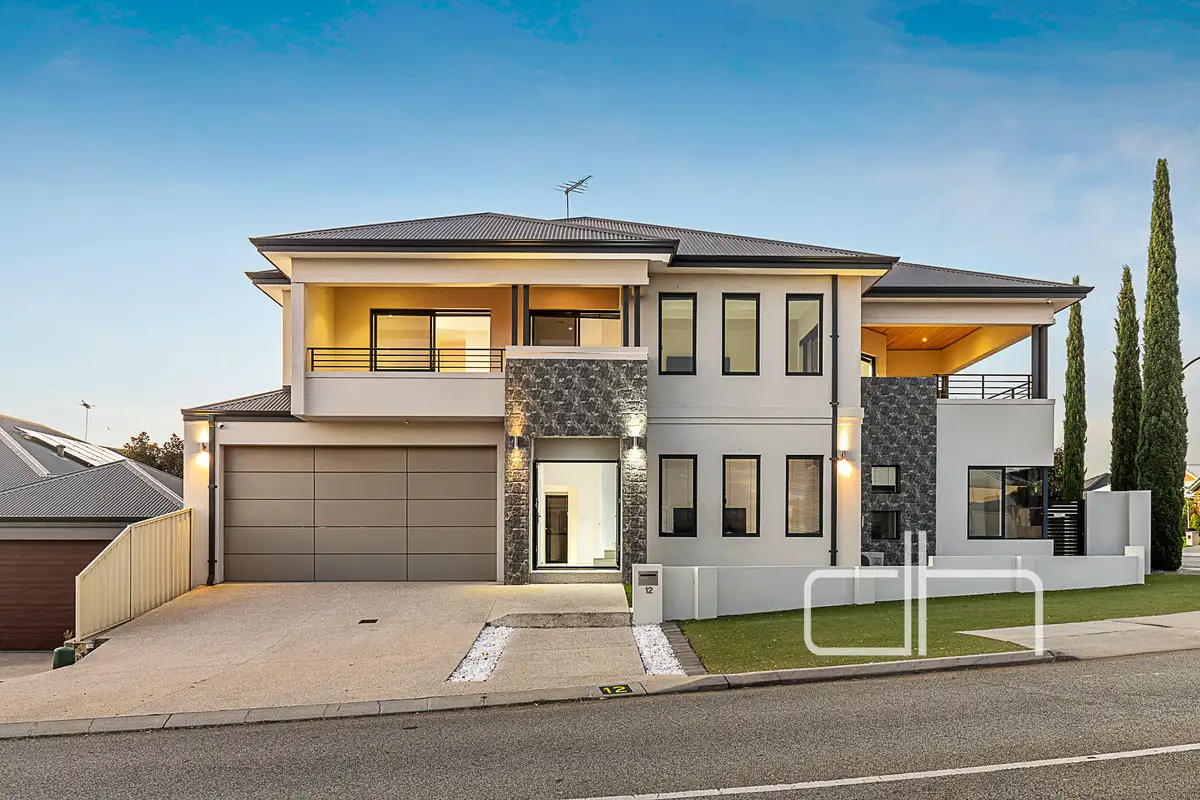


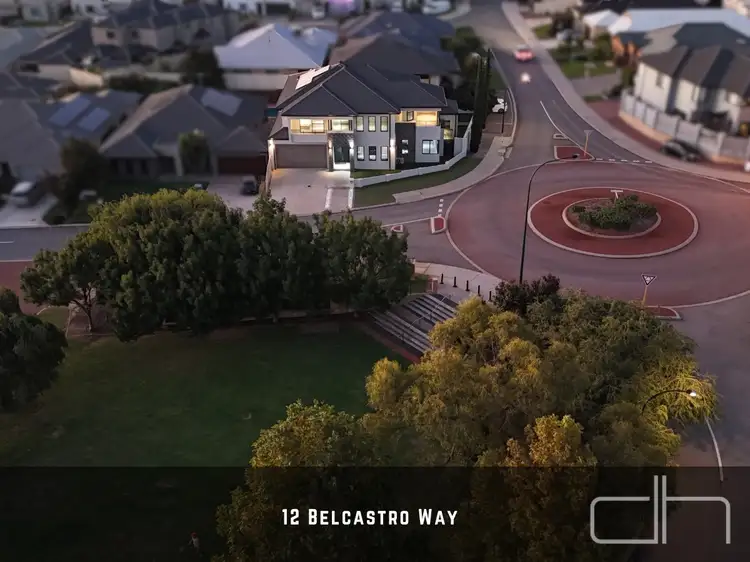
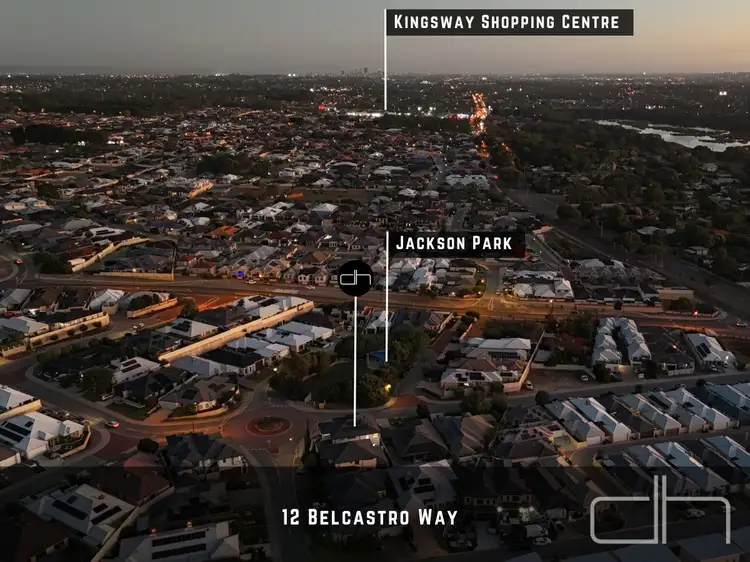
+30
Sold
12 Belcastro Way, Madeley WA 6065
Copy address
$1,210,000
- 4Bed
- 3Bath
- 2 Car
- 342m²
House Sold on Fri 9 May, 2025
What's around Belcastro Way
House description
“THE OPPORTUNITY™”
Land details
Area: 342m²
What's around Belcastro Way
 View more
View more View more
View more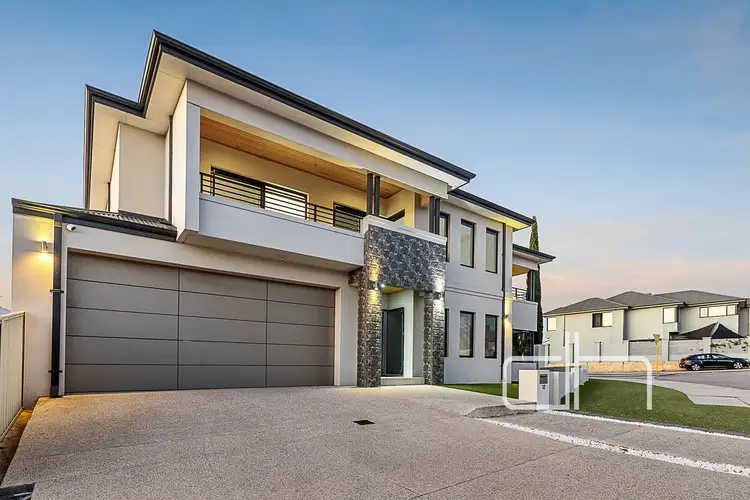 View more
View more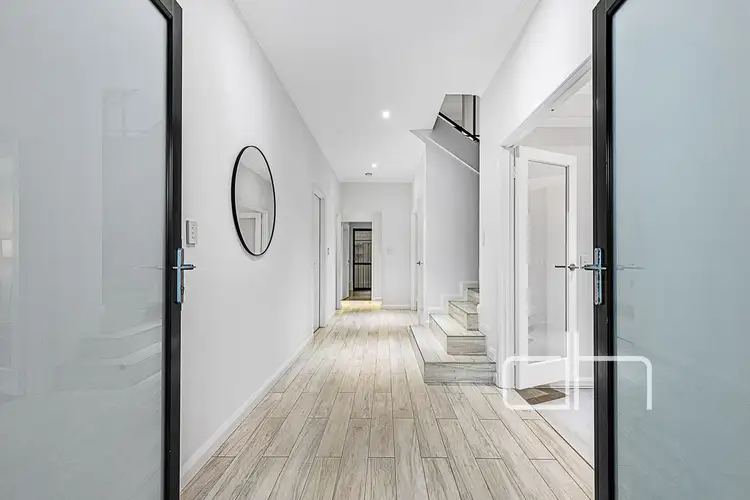 View more
View moreContact the real estate agent

Stephen Humble
Deacon & Humble
0Not yet rated
Send an enquiry
This property has been sold
But you can still contact the agent12 Belcastro Way, Madeley WA 6065
Nearby schools in and around Madeley, WA
Top reviews by locals of Madeley, WA 6065
Discover what it's like to live in Madeley before you inspect or move.
Discussions in Madeley, WA
Wondering what the latest hot topics are in Madeley, Western Australia?
Similar Houses for sale in Madeley, WA 6065
Properties for sale in nearby suburbs
Report Listing
