“Henley's Finest Builds - Unparallel Luxury Living”
Step into refined family living with this beautifully presented Henley-built home. Set in a quiet, family-friendly pocket and surrounded by quality homes, this designer residence offers a stylish and spacious layout ideal for growing families, entertainers, or those seeking everyday comfort with a touch of luxury.
From the moment you enter, the thoughtful design and quality finishes are immediately evident. A formal lounge at the front of the home offers a quiet retreat or theatre room option, while the expansive open plan living and dining zone is bathed in natural light and anchored by a sleek designer kitchen. Complete with a 900mm freestanding oven, Extended Caesarstone benchtops, stainless steel appliances, and a generous walk-in pantry, the kitchen is sure to impress the home chef.
The spacious master suite is privately positioned and features a large walk-in robe and a stylish ensuite with double vanities and oversized shower. Three further bedrooms, each with built-in robes, are serviced by a central bathroom & toilet, offering comfort and convenience for the whole family.
Comfort is assured year-round with ducted heating and evaporative cooling, while outside, an extended driveway and a double garage with internal access provide added functionality. The home sits on a generous 612m² (approx.) allotment with low-maintenance landscaping, allowing more time to enjoy your surroundings.
Ideally located within walking distance to Wilandra Rise Primary School and Cranbourne East Secondary College, close to parks, playgrounds, shopping centres, public transport, and major freeway links, this is a home that combines convenience, quality, and lifestyle.
Key Features:
- Extra Large Facade | 18x34 Frontage
- Henley-built designer home in a premium Cranbourne East location
- Four bedrooms including spacious master with ensuite and walk-in robe
- Multiple living areas including open-plan zone and formal lounge
- Gourmet kitchen with 900mm oven, Caesarstone benchtop, and walk-in pantry
- Ducted heating and evaporative cooling
- Extended driveway + double garage with internal access
- Generous 612m² (approx.) block with low-maintenance landscaping
- Walking distance to primary and secondary schools
PHOTO ID REQUIRED AT OPEN FOR INSPECTION
NOTE: link for Due Diligence Checklist:
http://www.consumer.vic.gov.au/duediligencechecklist
Disclaimer: All dimensions, sizes and layout are approximately. The photos are for illustration purposes only.

Air Conditioning

Built-in Robes

Dishwasher

Ducted Heating

Ensuites: 1

Floorboards

Fully Fenced

Living Areas: 3

Rumpus Room

Secure Parking

Shed

Solar Panels

Toilets: 2
Car Parking - Surface, Carpeted, Close to Schools, Close to Shops, Close to Transport, Exhaust
Statement of Information:
View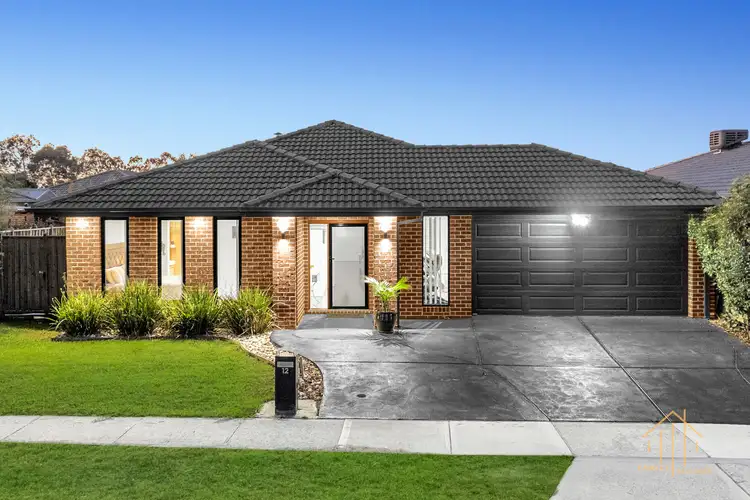
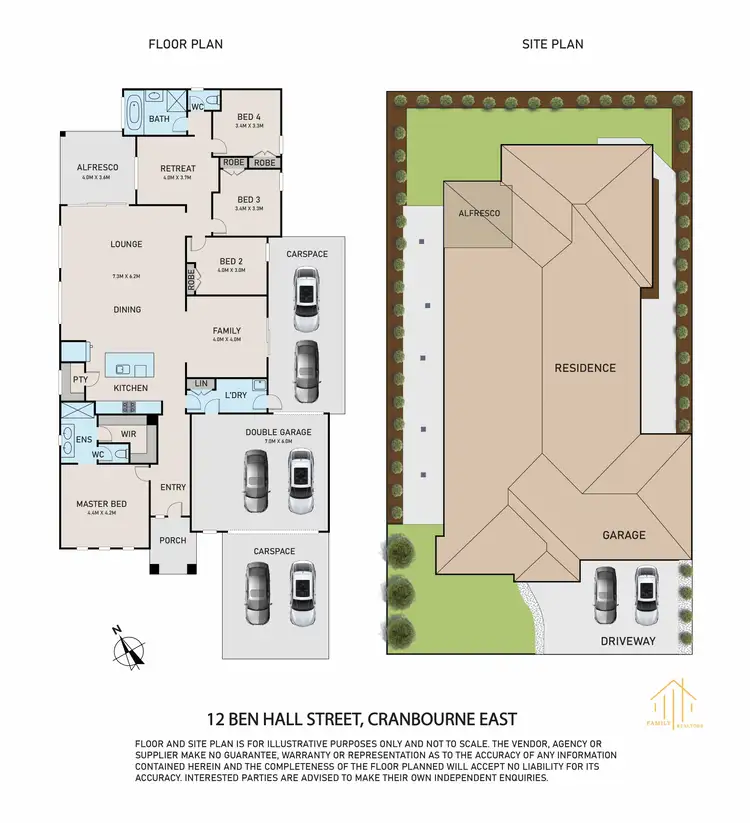
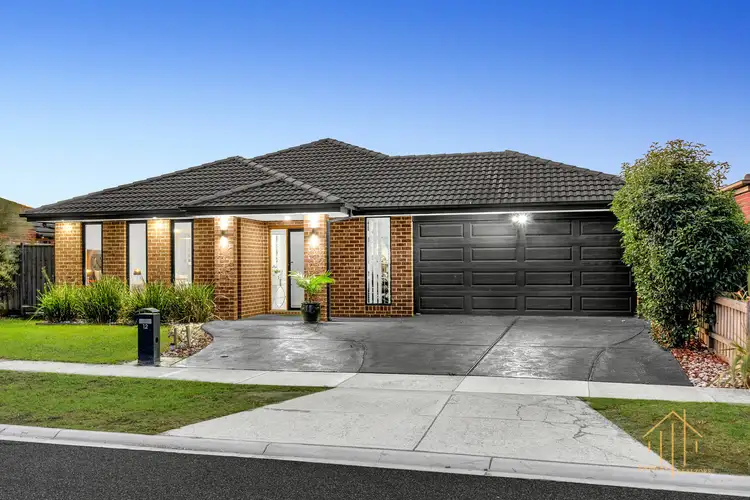
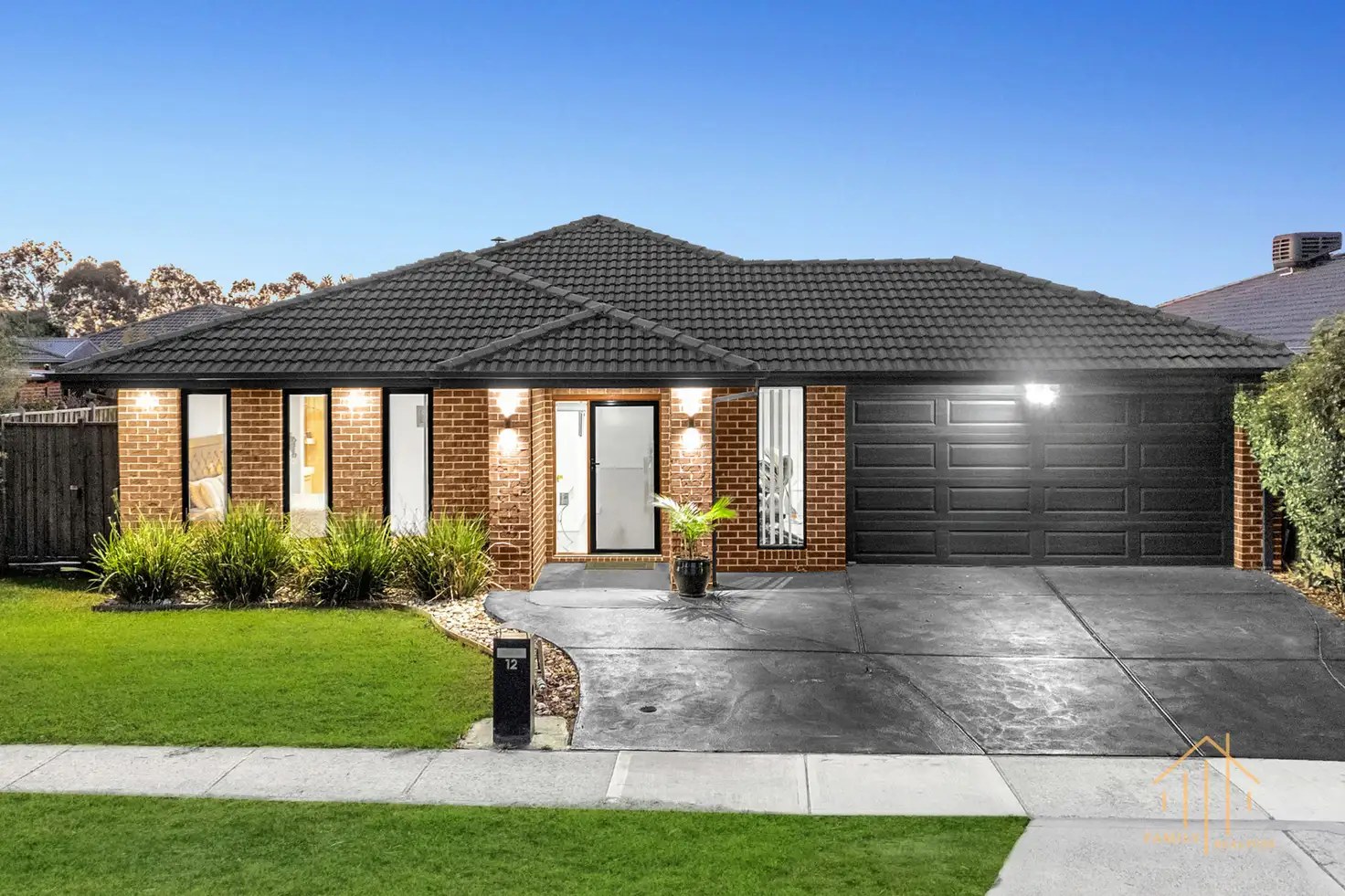


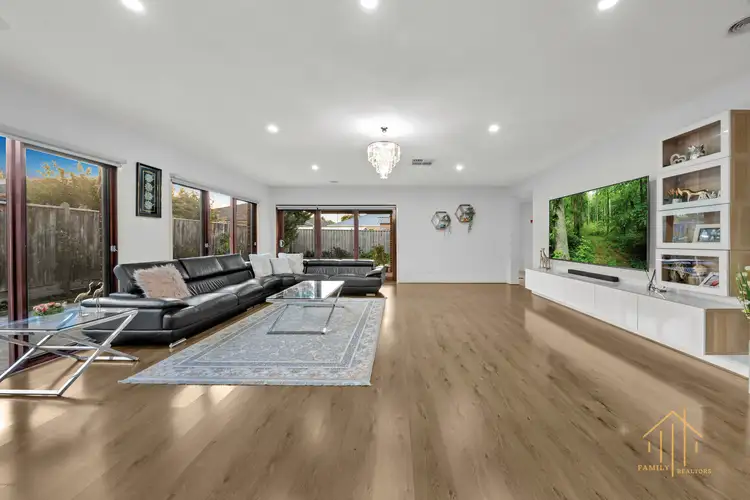
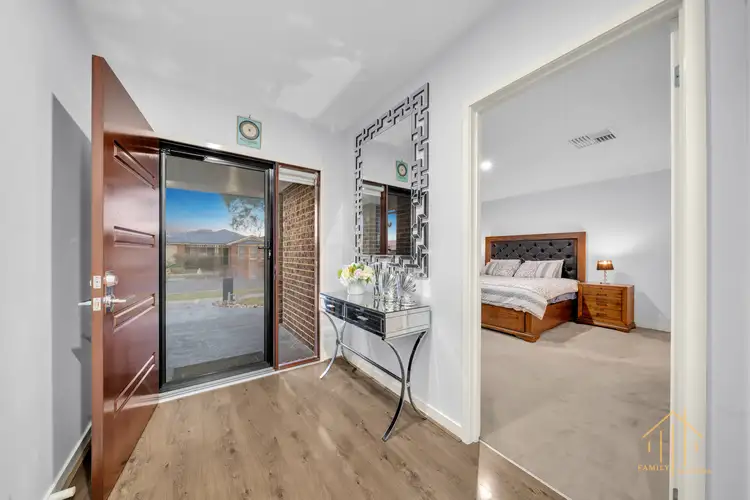
 View more
View more View more
View more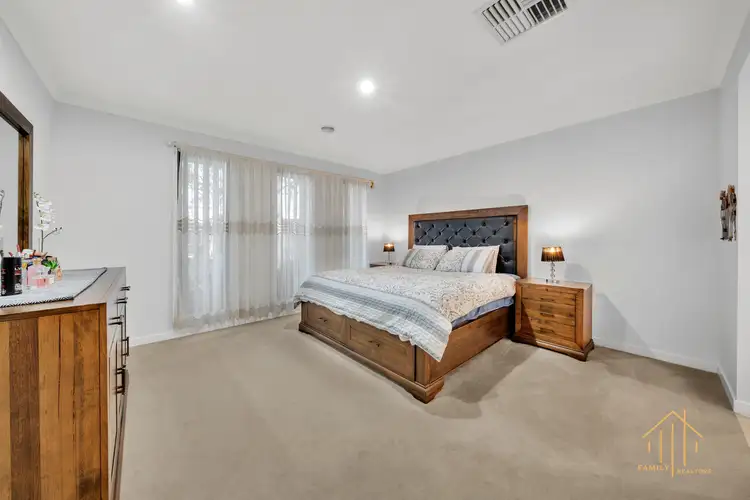 View more
View more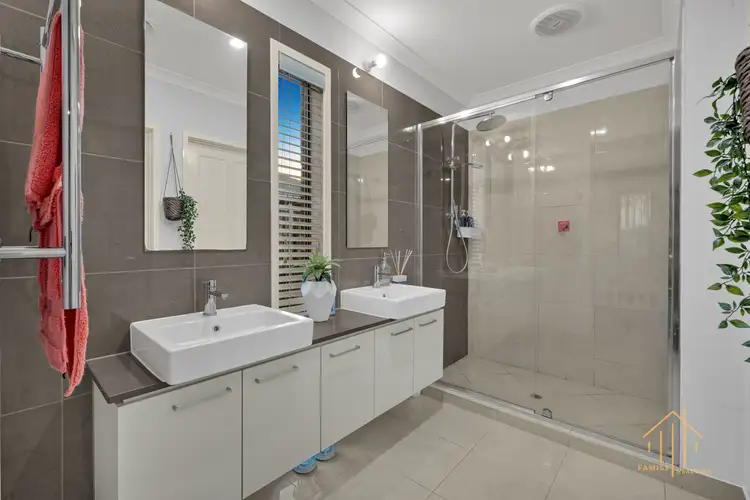 View more
View more
