Quiet, Private, Executive Living in Prestigious Thurgoona Park.
Land Area
8,081m2 2 Acres
Location
A larger residential allotment within Thurgoona Park. Double road access. Bennett Road frontage with rear access to Kerrs Road. Albury CBD via Hume Freeway is only a 5 minute drive. Albury airport via Hume freeway is only a 5 minute drive.
Land Zoning
Residential - Lot 24 DP738074
Residence
A most attractive, brick veneer (painted) residence (circa 1990s) with Colorbond roof. Approximately 40sqs of living. This well designed residence offers huge living with two (2) separate bedroom wings. The living areas include spacious lounge room with sliding doors to rear garden, bay window with timber seating, gas log fire with attractive timber mantelpiece and surround. Double glass doors lead to entrance hall. The modern hostess kitchen features abundant bench space, cupboards and drawers, pantry, stainless steel appliances double electric oven, gas cook top and dishwasher. The adjoining meals area has sliding door to outside entertainment area. Large open plan family room with slow combustion heater and a north-easterly facing sunroom overlooking rear garden. The western wing of the home comprises master bedroom with walk-in robes, built in robes, full ensuite bathroom and quality drapes. Bedroom two (2) has built in robes. A study or 5th bedroom has built in robes. A well-appointed laundry with rear access and a full bathroom with spa and separate toilet complete this wing. The south wing of the home comprises two (2) large double bedrooms, both with built in robes and sliding door to rear garden. The bathroom for this end has separate toilet and spa. There is a three (3) car lock up garage under roof with remote control entry. Also, a three (3) car carport.
Gardens & Surrounds
Low maintenance, fully landscaped garden which commences with an attractive gate and driveway leading to the home. The garden has a delightful combination of established trees and shrubs both native and deciduous. A small citrus orchard with olive trees provides a garden room for relaxing or entertaining. A garden shed. The rear garden comprises inground, solar heated, salt chlorinated swimming pool with overhead sails, cottage style garden beds and a divided area for dog run or extra garden.
Water
Mains water plus 40,000 gallons (100,000L) of rainwater.
Extra Features
- Solar heating for pool
- 6 kilowatts of solar power with two (2) inverters back to grid
- Double glazed windows throughout home.
- 4 types of heating slow combustion, reverse cycle x 4 units, central gas heating, log gas heater in lounge.
- Cooling is via reverse cycle x 4 units, ducted, evaporative cooling, self-cleaning with temperature control
- Ducted vacuum system
- Full back to base security system
- Full smoke alarm through home
- 40,000 gallons of rainwater tanks
- Fully tiled throughout
- Quality drapes, light fittings throughout.
Agents Remarks:
A quality, executive home with loads of added extras. Close to schools, University, all council facilities. A property offering privacy and convenience. Inspection recommended.
DISCLAIMER: Whilst every care is taken to supply accurate information our company cannot be held responsible for any incorrect information.
Property Code: 1113
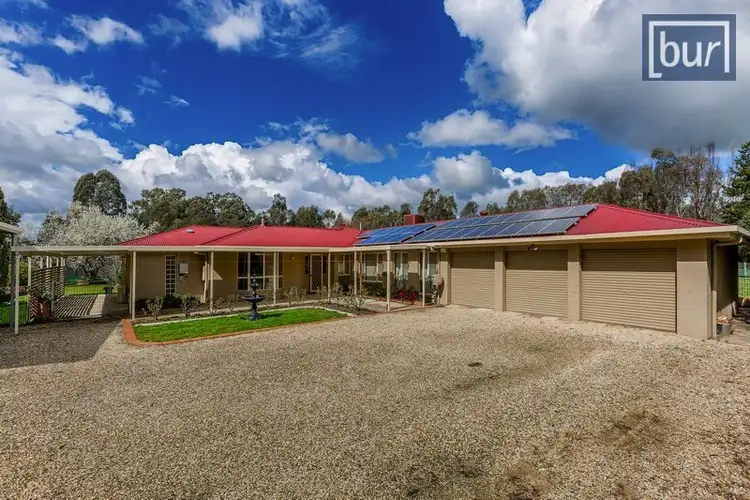
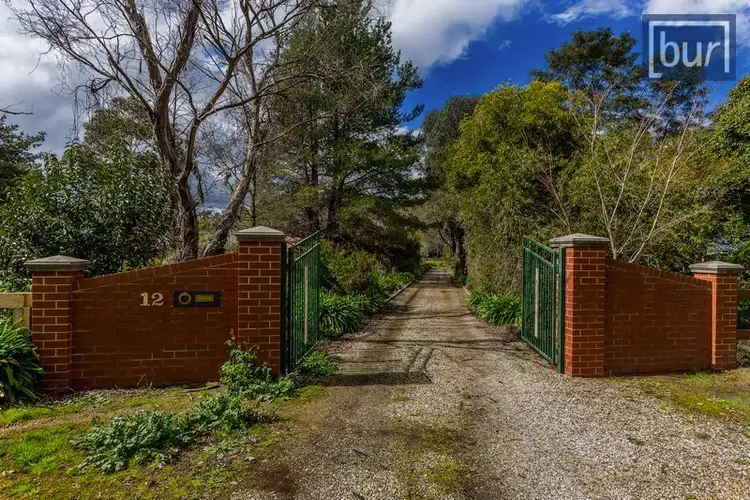
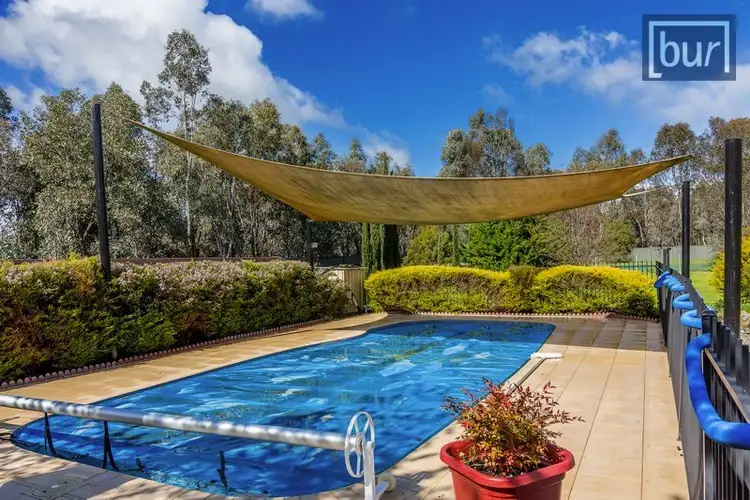
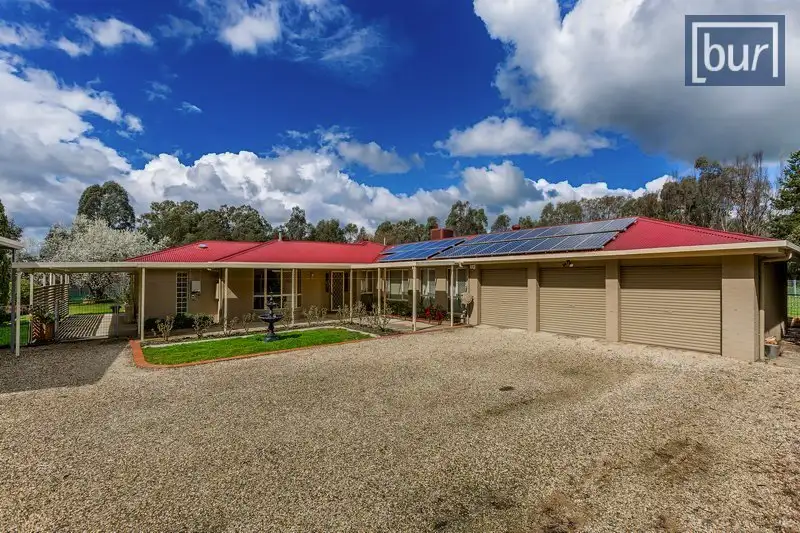


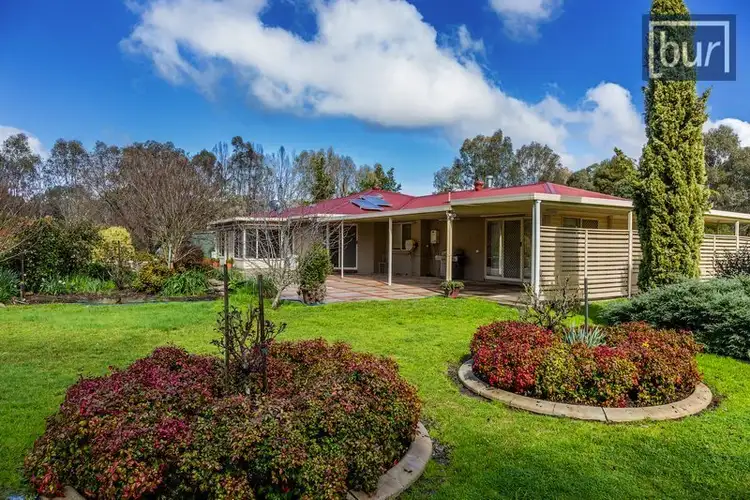

 View more
View more View more
View more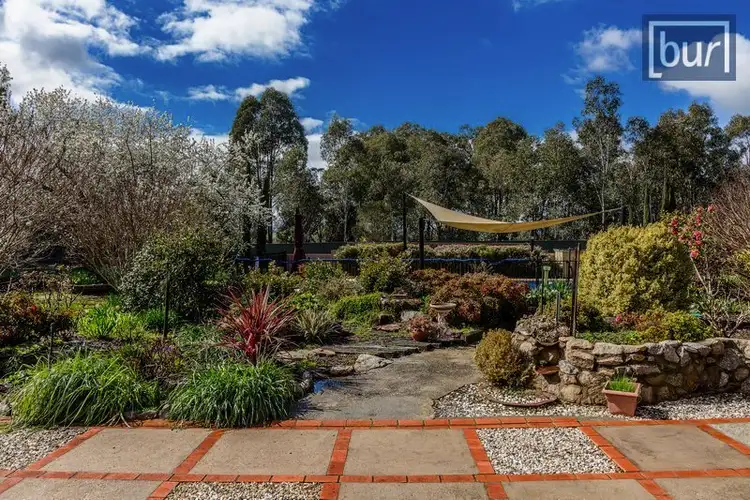 View more
View more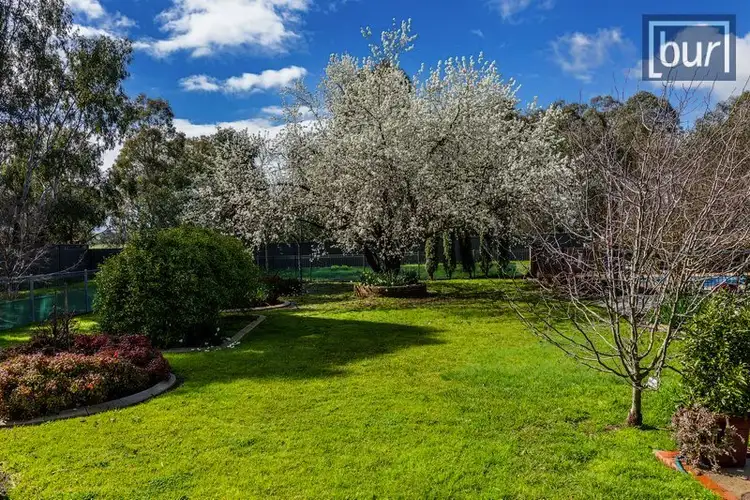 View more
View more
