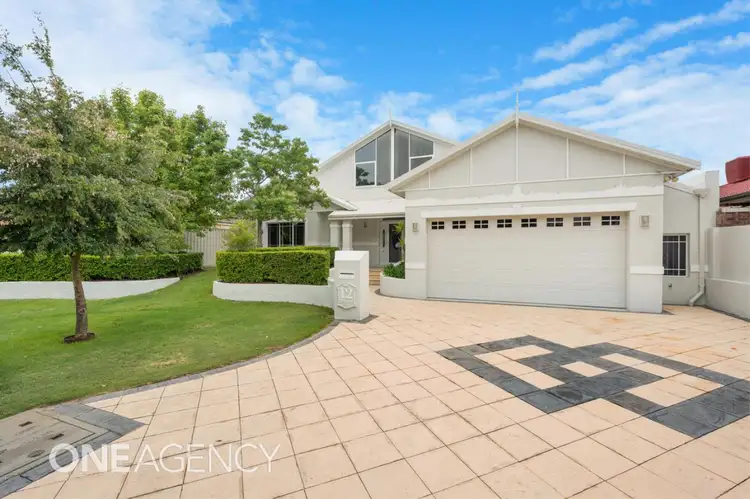Set in the sought-after Forrest Lakes Estate, and positioned directly opposite a serene park, this stunning, custom-built double-storey home has been tastefully designed with many quality features and finishes! Impressive in both its position and elegant styling, you couldn't wish for a more well-rounded, attractive home for your family.
Internal features:
* The wide, oval glass classic door with overhead arch and side panels, steel mesh security door starts your journey through the home into to the elegant entrance hall with downlights and high ceilings which flow through the rest of the main living spaces of the home.
* The front office space is very large, with built in wardrobe fitted with custom cabinetry providing excellent storage options. Close proximity to the master bedroom also enables use as a Sixth bedroom/nursery, perfect for young children or baby's cot room.
* Spacious master bedroom enjoys custom designed walk-in robe, wide windows with fantastic views of the park, split a/c and ceiling fan. A well-appointed ensuite featuring large shower with glass panel, vanity with lots of storage, thermo heated towel rail, heat lamps and separate w/c.
* The expansive and light filled heart of the home consists of a spacious kitchen, a functional dining area and a living area that flows seamlessly to the rear outdoor entertaining area. Featuring split a/c system. With high ceilings, lots of natural light from the wide windows, this is a natural gathering place for you and your family.
* Huge kitchen featuring high quality fittings and appliances including an induction cooktop, oven, dishwasher, ample bench, cupboard and drawer space-soft closing, all overlooking the huge family living and meals areas with views to the rear alfresco.
* Well-appointed dining area, space enough for a large dining table. Featuring wide windows and ceiling fan.
* Theatre with CinemaZone (Boral) Ceilings for optimum sound performance; huge room for the whole family for a movie night! Walls painted with a non-reflective suede finish.
* Gym or games/ activities room with lots of light and space. A very versatile space.
* Separate powder room with toilet and even a urinal for the toilet-lid-challenged male members of the household.
* Large laundry with built in storage, wide bench space and ironing station. Door with security screen, access to rear clotheslines (Winter/Summer).
* Freshly painted throughout.
* Security alarm system.
* Also features: plenty of storage options, all vanities have retractable makeup drawers, decorative cornices throughout. Lots of little details and attention to detail that the experienced homeowners will appreciate.
Upstairs:
* Huge lounge/activity room, featuring reverse cycle a/c system, gas bayonet and ironing station. Bar fridge remains with sale of home.
* Four awesome bedrooms; can easily accommodate queen/king beds, all with huge built in robe with custom cabinetry, ceiling fans, tinted windows and stunning custom curtains.
* Main bathroom is complete with stylish high quality fixtures and finishing. Vanity with lots of storage, large corner shower/bathtub. Separate w/c.
External features:
* Huge 720sqm land opposite a park. Very high demand location in Forrest Lakes! Almost East facing land, and the house has been built to take advantage of that sunlight potential.
* Attractive and grand frontage with an extra wide Urban Stone paving driveway, which can easily accommodate extra vehicles. Side access to rear.
* Double lock up garage with storage space or parking space for extra vehicles, bikes, trailers, boat. Wash station fitted for second washing machine if required. 2x2 ten amp wall sockets (work bench height) 1x15amp power outlet for any welding implements. Roller door to rear and shoppers entry to front hall.
* Attractive rear entertaining with well-designed high-raked alfresco under the main roof, complete with timber decking floors. Cafe blinds both sides with separate door entries, multiple external power outlets. Western side of decking has concrete footings providing potential for a future spa. From luncheons, family gatherings to parties, the outdoor space will not disappoint your guests and will offer plenty of room for activities all year round.
* With attractive, bore reticulated, low maintenance gardens and play space, this home is suitable for all - kids, pets and parties. Semi-submersible bore with 4 station controller set.
* Large garden shed with work bench and shelving for storage.
This one of kind home is sure to attract a lot of interest! Call today if you have any additional questions, or want details about upcoming homeopens.








 View more
View more View more
View more View more
View more View more
View more
