Harnessing generous proportions and traditional character details throughout, this unique residence has been entirely reimagined with clean lines and surfaces that are sure to ignite your senses. Behind its discreet street presence and leafy surrounds, this engaging hilltop home introduces you to an enchanting haven in a world of its own, far removed from the hustle and bustle of city life.
Filled with natural light thanks to an intelligent use of glass and bi-fold doors, the home feels spacious without being overtly formal. Its layout is oriented around bringing people together with extensive living and entertaining areas, surrounding a superb modern kitchen. A deck at the front of the home adds an additional dimension of space and lends itself as a secure play area or intimate all-weather space to sit and relax. It wraps around the side and leads you down to the expansive entertainer's deck at the rear that offers tranquil suburban and tree top views, and welcomes stunning breezes, year-round, thanks to the perfect north-easterly aspect. The inviting kitchen effortlessly fuses contemporary style with colonial charm. Quality Smeg appliances add a touch of class while a servery to the deck offers excellent practicality.
Well-zoned, this abode offers extremely comfortable accommodation and the flexibility to cater for a growing family into the future. Accommodation on the upper level comprises two spacious bedrooms, both with built-in robes and ceiling fans. They share a designer bathroom complete with walk-in shower. Downstairs reveals the third and fourth bedrooms, dedicated study and a second bathroom with shower over bath combination. This lower level boasts a second living area that provides multiple options to suit your lifestyle - it can be utilised as a second living area, all weather play space for the kids, home office, dual living for a multi-generational family, or the perfect entertainment hub.
Brilliant appointments throughout include a 6.5KW solar system producing 100% of the home's energy needs, a 13,500ltr water tank plumbed to grey water, a built-in laundry with outside access to an undercover drying area, security screens to windows, plenty of storage areas, side access for a boat, campervan or trailer, and a dedicated mancave. The fully fenced low maintenance yard has irrigated garden beds, and as the property has rare dual access, there is undercover accommodation for three vehicles behind an electric gate at the rear of the home.
This secure property is situated in a vibrant and diverse location with all the conveniences of local schools such as St. Anthony's, Mt Alvernia and Padua College only a short walk away. You are moments to local shopping, transport options, and the new tunnel system offers you quick and easy access to the motorway, the airport, and the city is less than 10kms away.
Grab this opportunity with both hands and make your dream a reality today!
Please call John Murray on 0439 347 155, or Gigi Murray on 0407 181 819 to register your interest.
This property is being sold by auction or without a price and therefore a price guide cannot be provided. The website may have filtered the property into a price bracket for website functionality purposes.
Information contained on any marketing material, website or other portal should not be relied upon, and you should make your own enquiries and seek your own independent advice with respect to any property advertised or the information about the property.
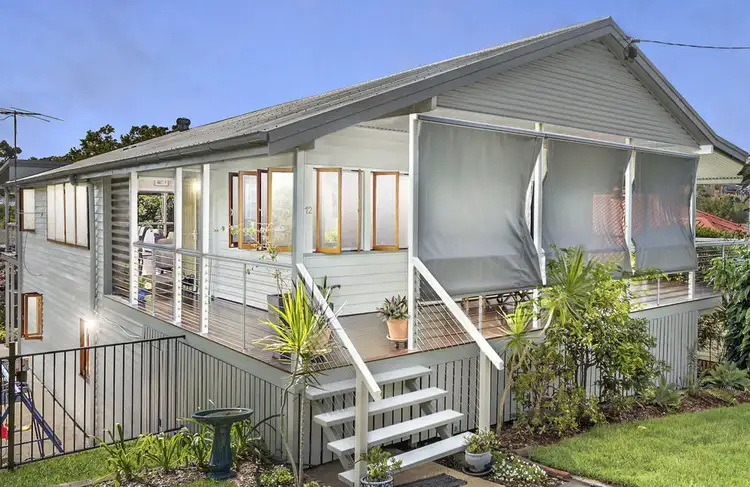
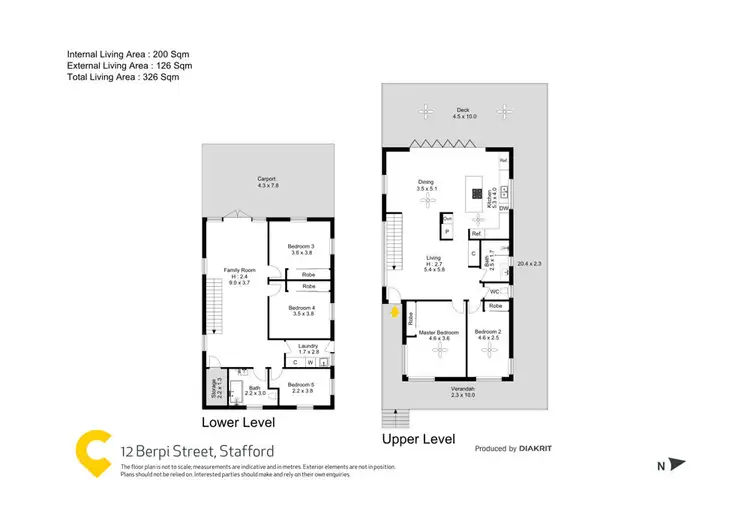
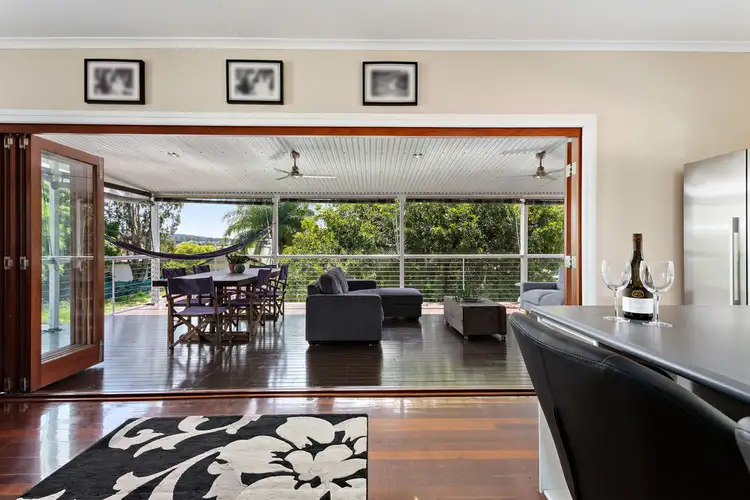



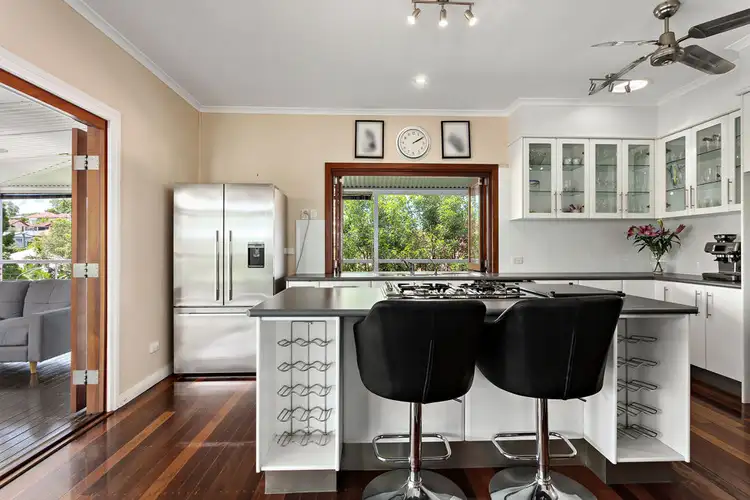

 View more
View more View more
View more View more
View more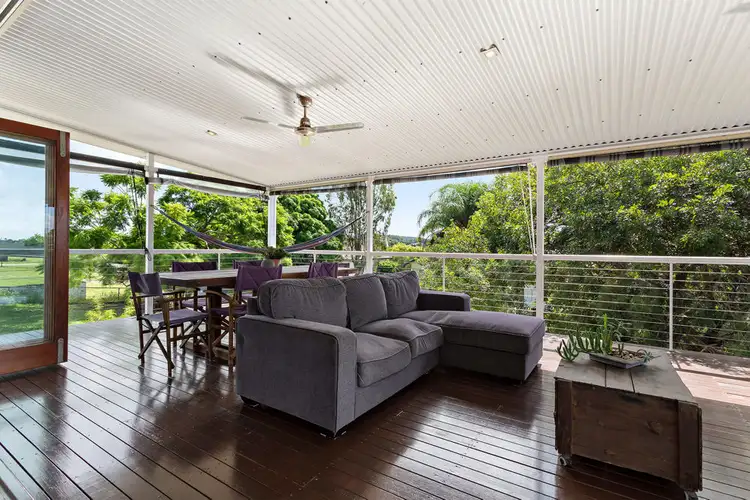 View more
View more
