Team Dittmar are proud to present to market 12 Bessen Court, Freeling! This stylish and modern 4 bedroom, 2 bathroom property set on a generous 721sqm block (approximate) is ideal for those looking for a move in ready property, growing families and investors alike!
Step into modern comfort and convenience with the front living space ideal for nights in with family. The heart of the home is in the open plan kitchen, dining and family space which seamlessly opens out to the alfresco dining space, where you can entertain with ease!
Escape from the day to one of the generously sized bedrooms, each designed with comfort and relaxation in mind. All bedrooms feature storage options, large light filled windows and ceiling fans for comfort.
The low-maintenance, manicured backyard is perfect for a children's play area, a vegetable garden, or simply relaxing. The pitched verandah and alfresco outdoor space are ideal for summer BBQs, unwinding after a long day, and entertaining friends and family.
Situated in the heart of Freeling, this location offers easy access to retail shops, eateries, and the renowned Barossa Valley Wine region. Enjoy the surrounding vineyards and fields without sacrificing convenience! Nearby amenities include wineries, restaurants, parks and a range of schooling options. Additionally, the Northern Expressway provides seamless connectivity to surrounding areas.
Features:
• Great street appeal with the easy to maintain front yard.
• Kitchen is a chef's delight with a gas cooktop!
• Bedroom 1 features a generously sized walk-in wardrobe, ensuite featuring his and her sinks shower and toilet for convenience.
• Bedroom 2, 3 & 4 feature built in robes with mirrored panel, an ideal storage option.
• The 3 way main bathroom features sleek amenities with a separate toilet for added convenience.
• Enjoy year round air comfort with the reverse cycle, ducted air conditioning throughout the house.
• Spacious laundry has direct access to the outside.
• Paved shed is great for storage of outdoor and gardening equipment.
• Double car garage with auto roller doors is a great secure off street parking option. Plus space for an additional 4 vehicles in the driveway.
• Security doors on the front and back are great for air flow and security.
• Rainwater tank at the side of the property is great for garden watering.
• Entertainers delight with the stunning outdoor entertaining space featuring pitched verandah and alfresco space, roll down outdoor blinds and paved flooring. Ideal for BBQ's with family and friends all year round.
• The backyard has ample space for a children's play area, veggie garden and the low maintenance space is perfect for relaxation.
More Info:
Built - 2011
Land - 721sqm (approx.)
House - 208 sqm (approx.)
Frontage - 18m (approx.)
Zoned - EN - Established Neighbourhood\\
Council - LIGHT
Gas - mains
NBN - FTTN
To register your interest please phone Michael Dittmar on 0451 670 631 or Lee Thomas on 0415 947 572.
The safety of our clients, staff and the community is extremely important to us, so we have implemented strict hygiene policies at all of our properties. We welcome your enquiry and look forward to hearing from you.
*Disclaimer: Neither the Agent nor the Vendor accept any liability for any error or omission in this advertisement. All information provided has been obtained from sources we believe to be accurate, however, we cannot guarantee the information is accurate and we accept no liability for any errors or omissions. Any prospective purchaser should not rely solely on 3rd party information providers to confirm the details of this property or land and are advised to enquire directly with the agent in order to review the certificate of title and local government details provided with the completed Form 1 vendor statement.
RLA 284373
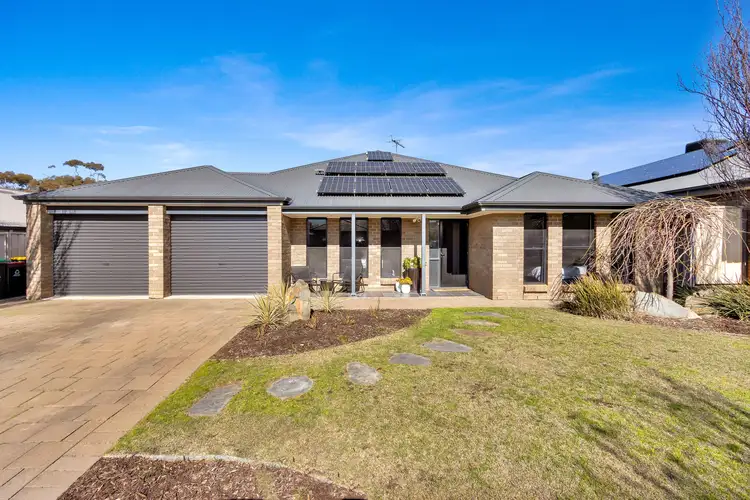
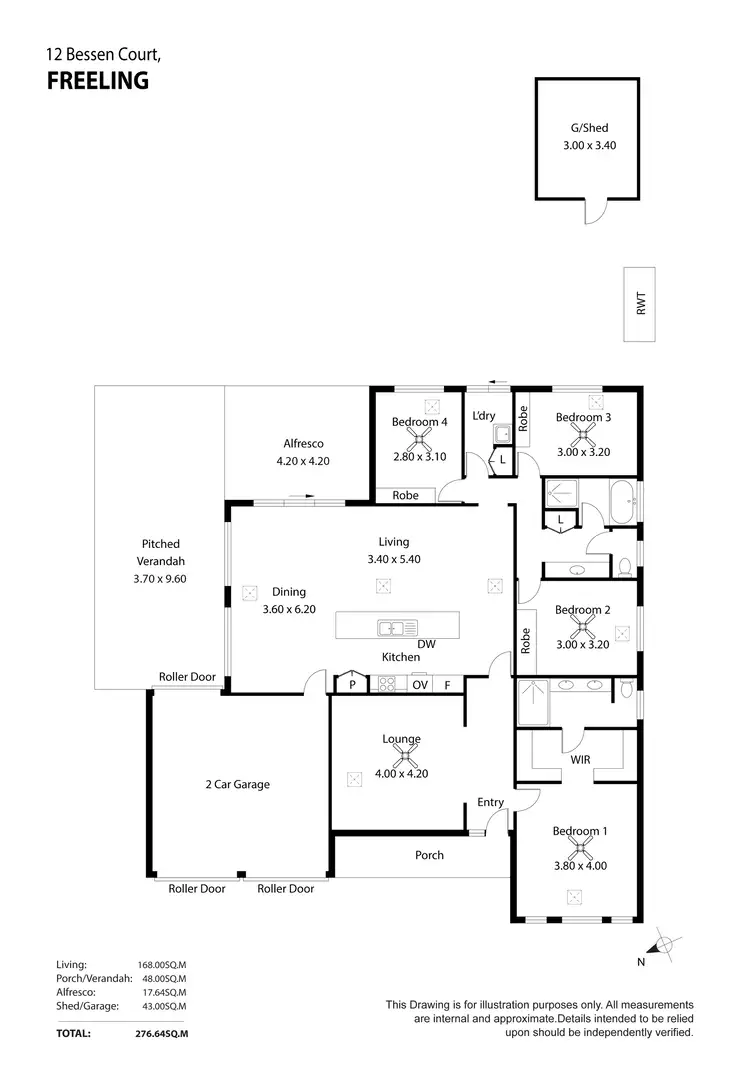
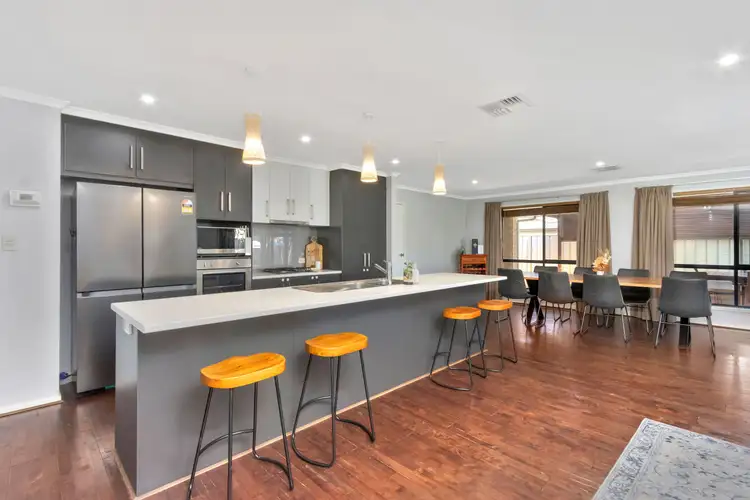
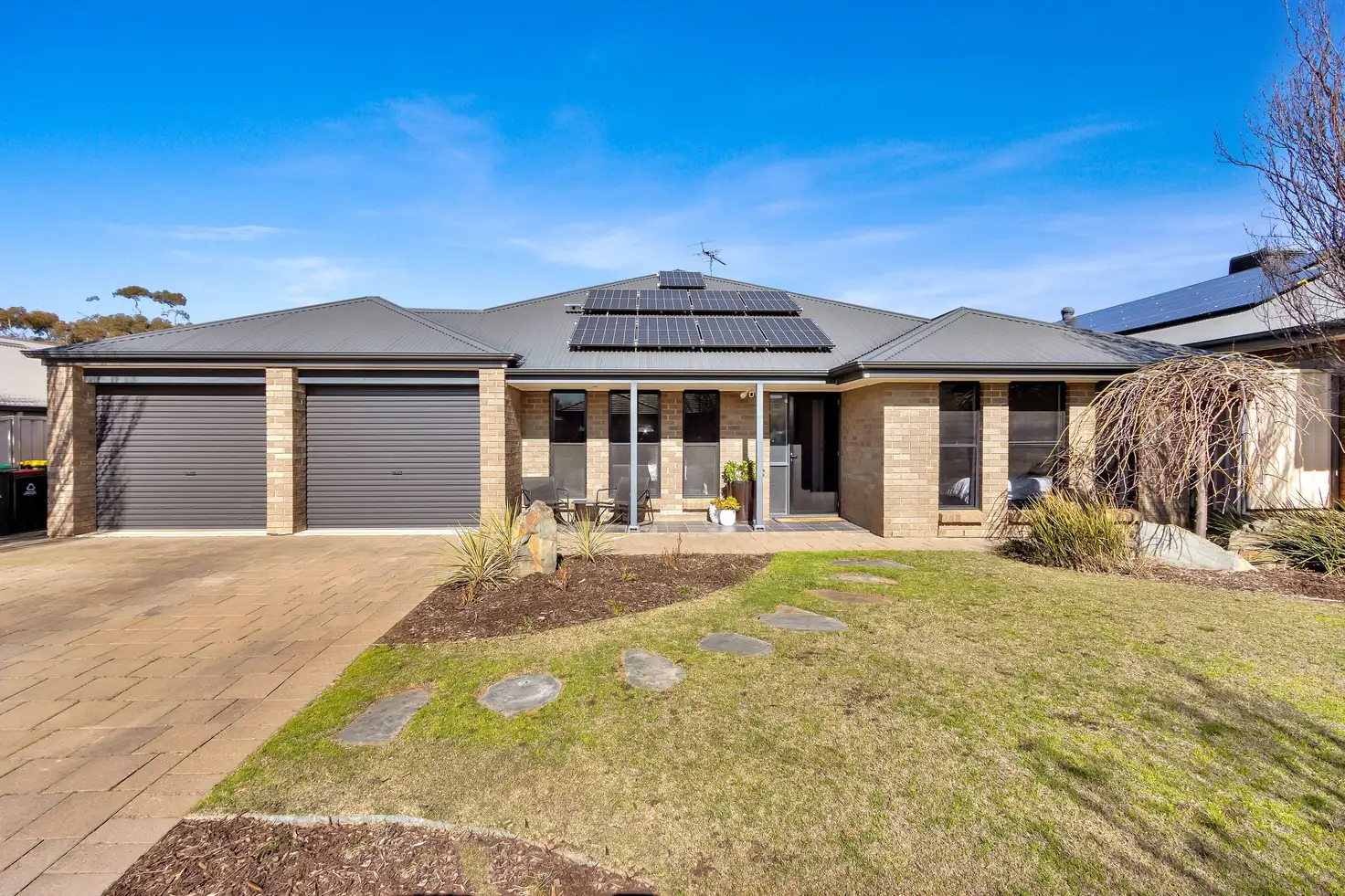


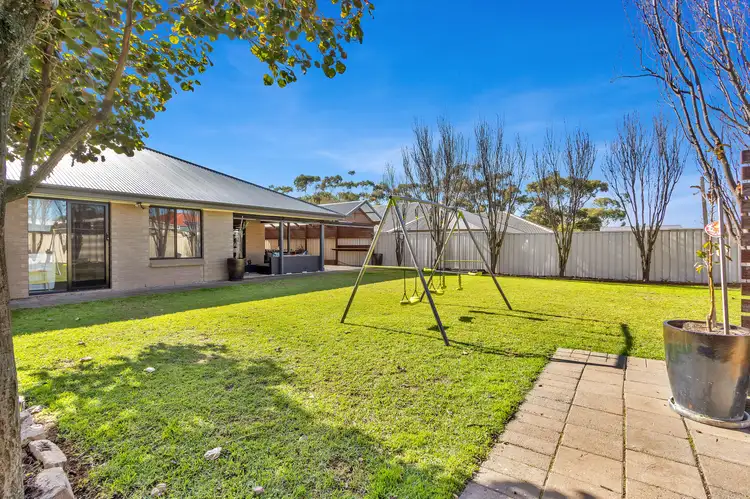
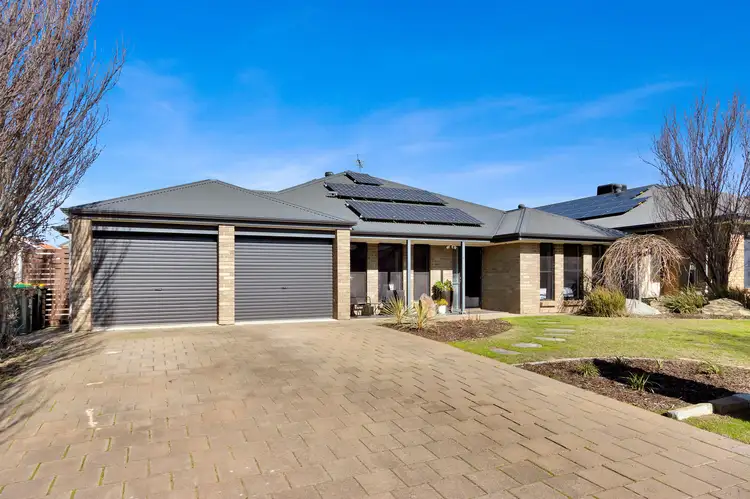
 View more
View more View more
View more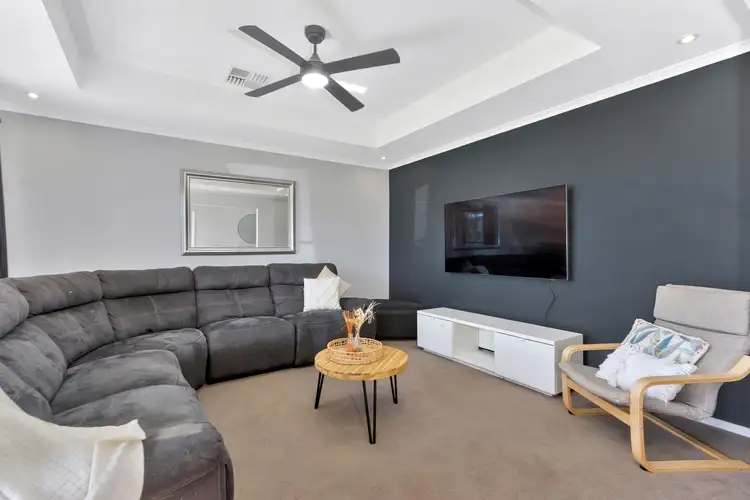 View more
View more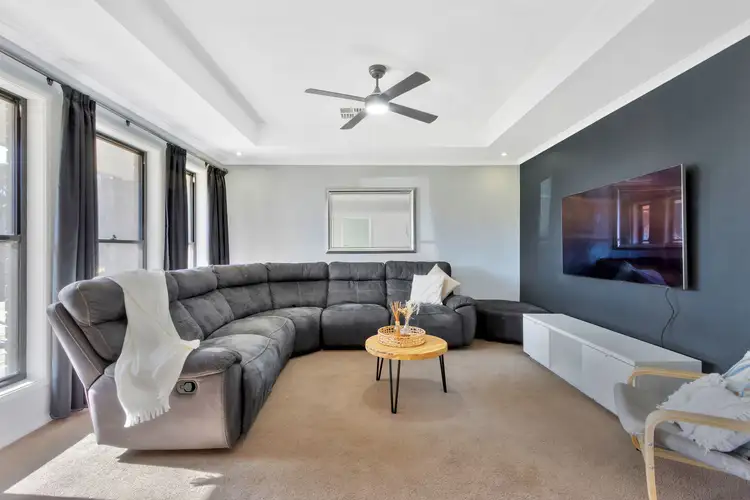 View more
View more
