Price Undisclosed
4 Bed • 2 Bath • 2 Car • 678m²
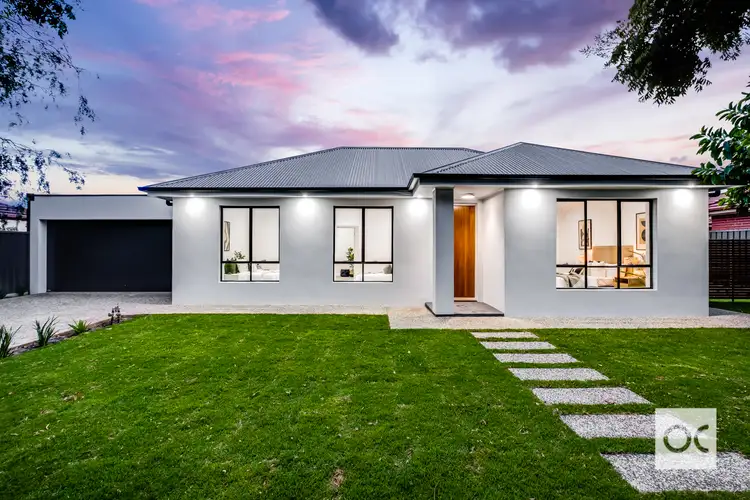
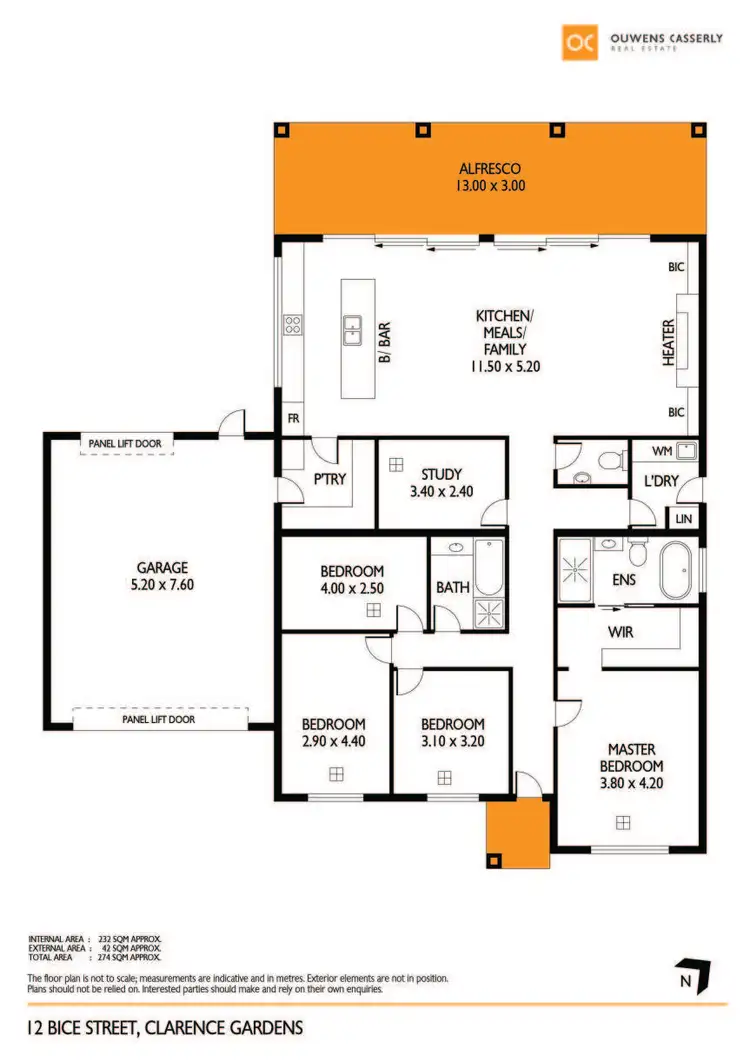
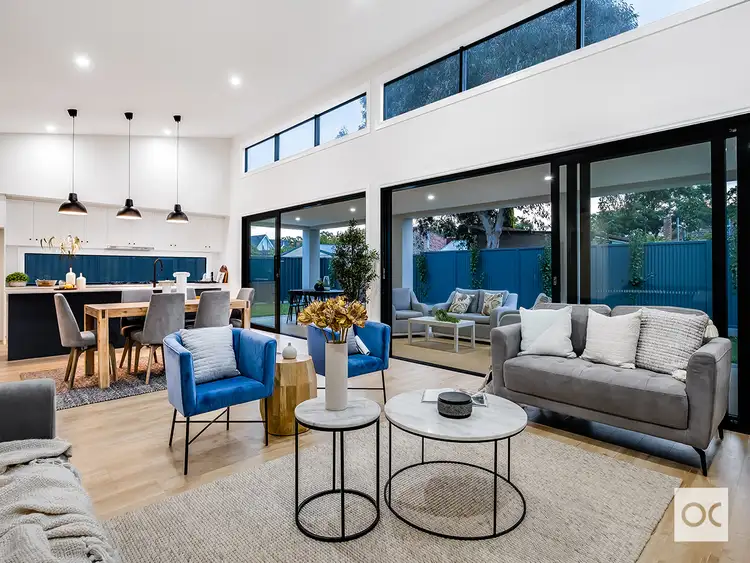
+16
Sold
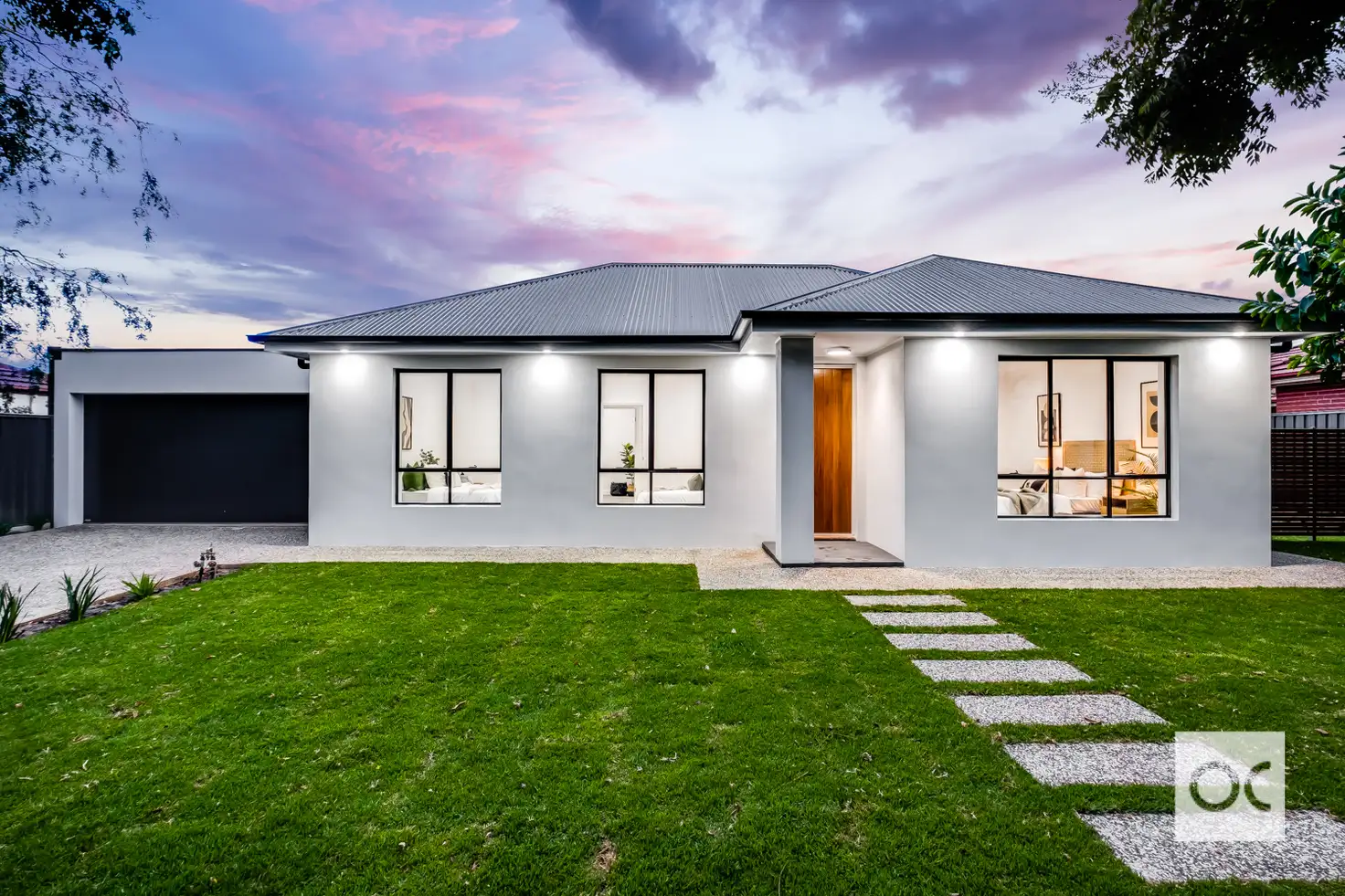


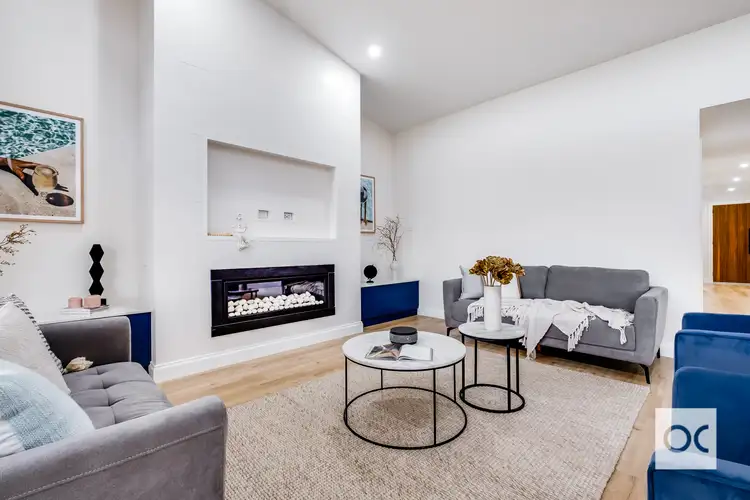
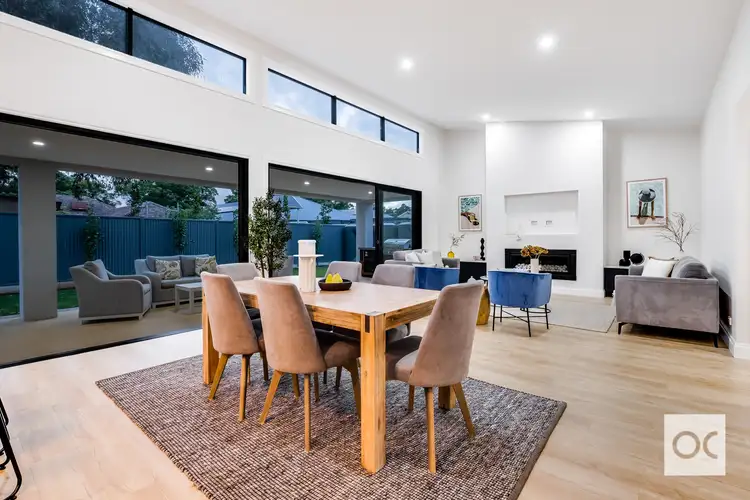
+14
Sold
12 Bice Street, Clarence Gardens SA 5039
Copy address
Price Undisclosed
- 4Bed
- 2Bath
- 2 Car
- 678m²
House Sold on Sat 17 Apr, 2021
What's around Bice Street
House description
“THE QUIET FAMILY ABODE... BOLDLY REIMAGINED TO 'WOW' A CROWD”
Property features
Council rates
$1725.60 YearlyLand details
Area: 678m²
Property video
Can't inspect the property in person? See what's inside in the video tour.
Interactive media & resources
What's around Bice Street
 View more
View more View more
View more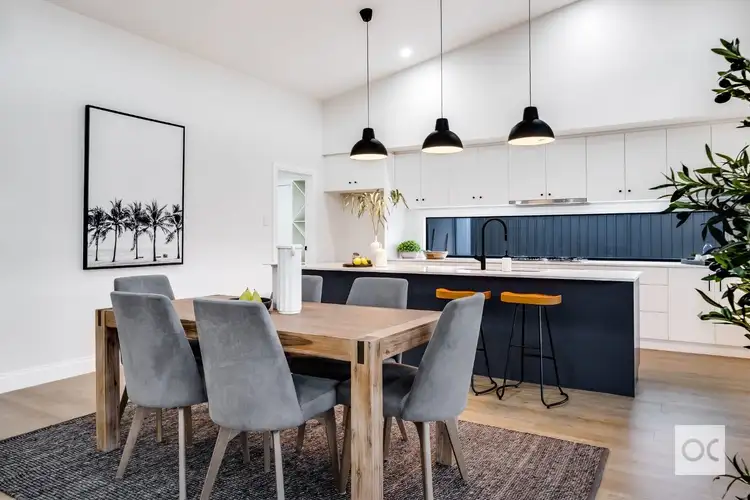 View more
View more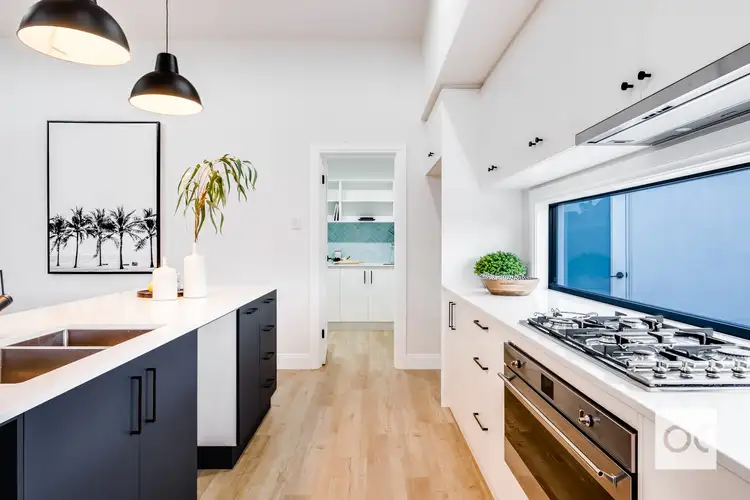 View more
View moreContact the real estate agent

Daniel Richardson
OC
0Not yet rated
Send an enquiry
This property has been sold
But you can still contact the agent12 Bice Street, Clarence Gardens SA 5039
Nearby schools in and around Clarence Gardens, SA
Top reviews by locals of Clarence Gardens, SA 5039
Discover what it's like to live in Clarence Gardens before you inspect or move.
Discussions in Clarence Gardens, SA
Wondering what the latest hot topics are in Clarence Gardens, South Australia?
Similar Houses for sale in Clarence Gardens, SA 5039
Properties for sale in nearby suburbs
Report Listing
