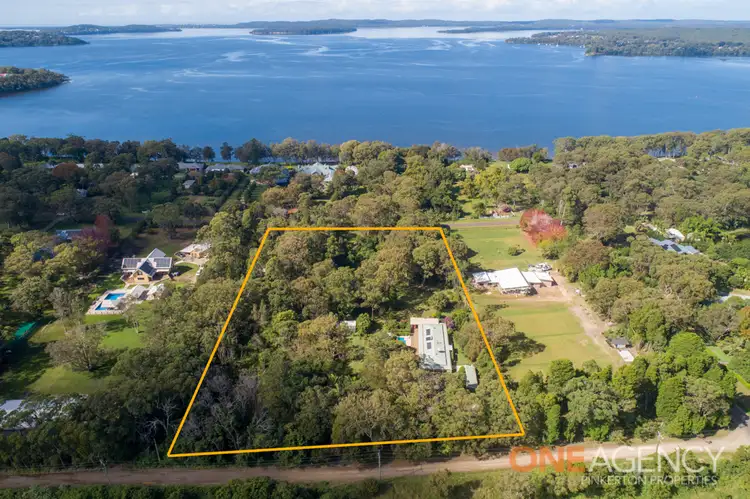Stunning, sunny acreage with well established gardens, dam and two small creeks. A peaceful patch of paradise.
Set on a 2.69 acre site (10,900 sqm approx.), this home features commanding views across impressive lush lawns and gardens. In a whisper quiet setting, the home is within a four minute drive to Dora Creek train station and only 12 minutes to Toronto or Morisset and the M1 motorway.
With two street frontages, the main entrance has an electronic gate and a circular driveway lined with flourishing trees and rich foliage. The home is on one level with wide wrap around verandas, an outdoor kitchenette and weather blinds around the deck which flows from the main living and entertaining area. This is the focal point of the home where you'll enjoy an easterly aspect taking in the landscaped gardens and dam.
The sparkling in-ground pool is completely private and perfectly positioned on the northern side of the house, taking full advantage of the sun no matter what time of the year.
Other features of this four bedroom home include ducted air conditioning, high ceilings, a Tasmanian oak kitchen, 2 x large living and dining areas, 2 bathrooms, a huge air conditioned office, six car garaging plus double carport, small vineyard, greenhouse and garden shed.
TENDER CLOSE DATE - 4pm Thursday 2nd June 2022
Features:-
Ducted air conditioning throughout with multiple zones
Master bedroom with ceiling fan, walk-through wardrobe & ensuite
Three other bedrooms, all with built-in wardrobes and ceiling fans
Tasmanian Oak timber kitchen
Dishwasher, induction cooktop, rangehood
Large formal living and dining area opening to entertaining deck and gardens
Informal living room with combustion heater
Large air conditioned home office or gym
Side-by-side laundry & storage room
High ceilings
Tiles floors throughout
Plantation Shutters
Solar Panels - Soltoro 4G single phase
Solar HWS - 302 ltr 2019
Satellite dish
NBN connection
Insulation
Sparkling in-ground salt chlorinated pool
Wrap around entertaining verandas
Outdoor kitchenette
Outdoor blinds on deck
Full irrigation dam & two creeks
Two lock up garages able to accommodate 6 vehicles plus workshop area
3 phase power to garage closest to home
Double carport / caravanport
Circular drive
Electric entry gate
Fully fenced
Dual street frontage & access from Payten Street
Stunning landscaped gardens
Well established trees including fig, pomegranate, pear, coffee, mulberry & loquat
Citrus orchard including orange, mandarine, lemon, lime & cumquat
Small vineyard - rows of grape vines
Greenhouse
Garden shed
Environmentally safe Envirocycle wastewater treatment system with secondary system
10,000 ltr water tanks
Town water
1.09 Ha, 10,900 sqm, 2.69 acres
Zoning: C4 Environmental Living
Walk to Lake Macquarie to enjoy boating, swimming & fishing
Only four minutes to train station and 12 minutes to Toronto, Morisset & the M1 motorway
200 metres to Lake Macquarie foreshore
Only 90 minutes from Sydney CBD
Council Rates $3052.40 pa (approx.)
Water Rates $26pa








 View more
View more View more
View more View more
View more View more
View more
