This luxurious 4 large bedrooms plus study, theatre and activity home, offers an easy flow layout, with strong clean lines and a light & airy feel - all what you would expect of a quality built home, on a great sized block of 518m2! Located in the beautiful Taylor’s Estate of Caversham, with a lovely park with playground across the road and excellent proximity to local shopping centre and Caversham South Primary School opening in 2020. This excellent home is must see for those who appreciate the finer things in life!
This delightful family home features a gourmet kitchen perfect for the home chef, incorporating such features as a 900mm stainless steel oven/cook top and range hood, dishwasher, fantastic stone bench tops, island bench, oodles of cupboards and a butler’s pantry. This home has the lot! Upmarket tiling, quality light fittings plus high ceilings and light filled windows give off a spacious feel throughout the main living area. A separate home theatre offers a private space for relaxing and reading or to watch movies in. The palatial master suite will fill all of your hearts desires with his & hers walk in robes and large ensuite featuring his & hers vanities, shower and separate toilet. The study can be used as a quiet area to focus on work or homework while a separate wing offers a private area with 3 children's bedrooms, all large in size with built in robes plus an activity area and main bathroom, perfect for the whole family rushing to get ready in the morning.
The great outdoors will be your haven with double sliding doors opening out to the fabulous alfresco area perfect for entertaining. Very few places offer this type of class and the bonus is this home offers great extras, if you’re looking for a modern spacious residence for the entire family to enjoy, look no further!
Features include:
- Stunning street appeal with park views, surrounded by neat homes
- Welcoming light filled entry with security screen and large front door
- Theatre room with double doors or pop in a pool table!
- Home office / study
- Open plan kitchen, living and dining with light filled windows
- Are you an aspiring masterchef? This gourmet kitchen will wow you, boasting stone bench tops, gas stove, plenty of cupboards, island bench, double sink and dishwasher.
- Each bedroom is spacious with large built in robes.
- The master bedroom is spacious with his & hers robes and ensuite with his and hers vanities plus double shower
- Quality features such a high ceilings and led down lighting throughout
- Large family sized laundry with 2 double doored linen cupboards and bench space
- This home flows around the outdoor area with large glass windows letting the light shine in
- Stunning outdoor entertaining area with tiled flooring
- Neat and tidy lawn with easy care garden beds
- Double remote door garage with storage space
- Block size - 518m2, Built approx 2014, Total Build approx.309m2
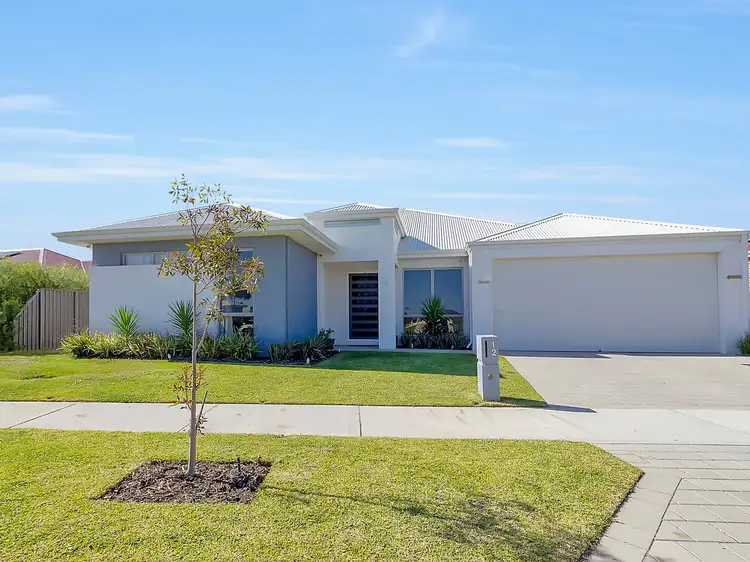
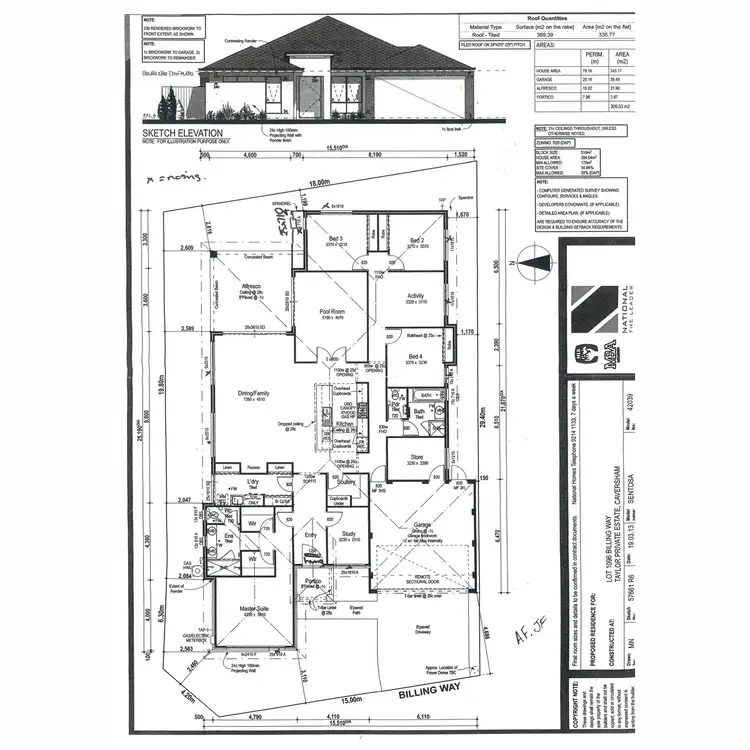
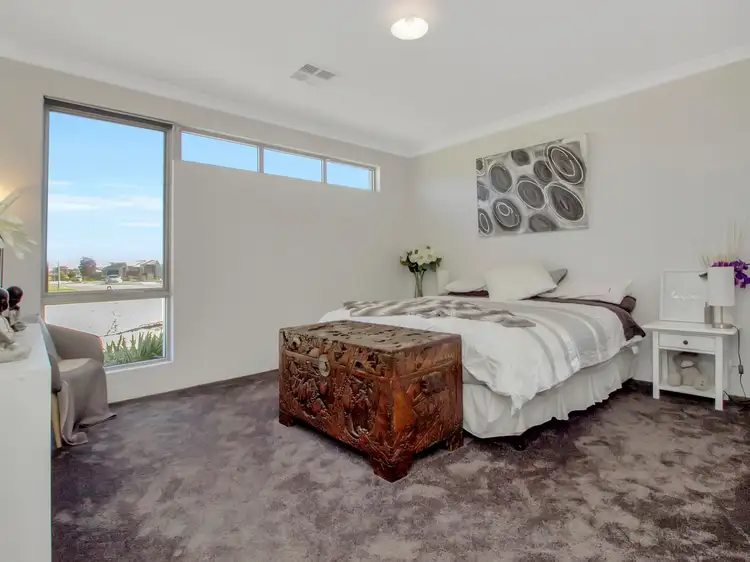
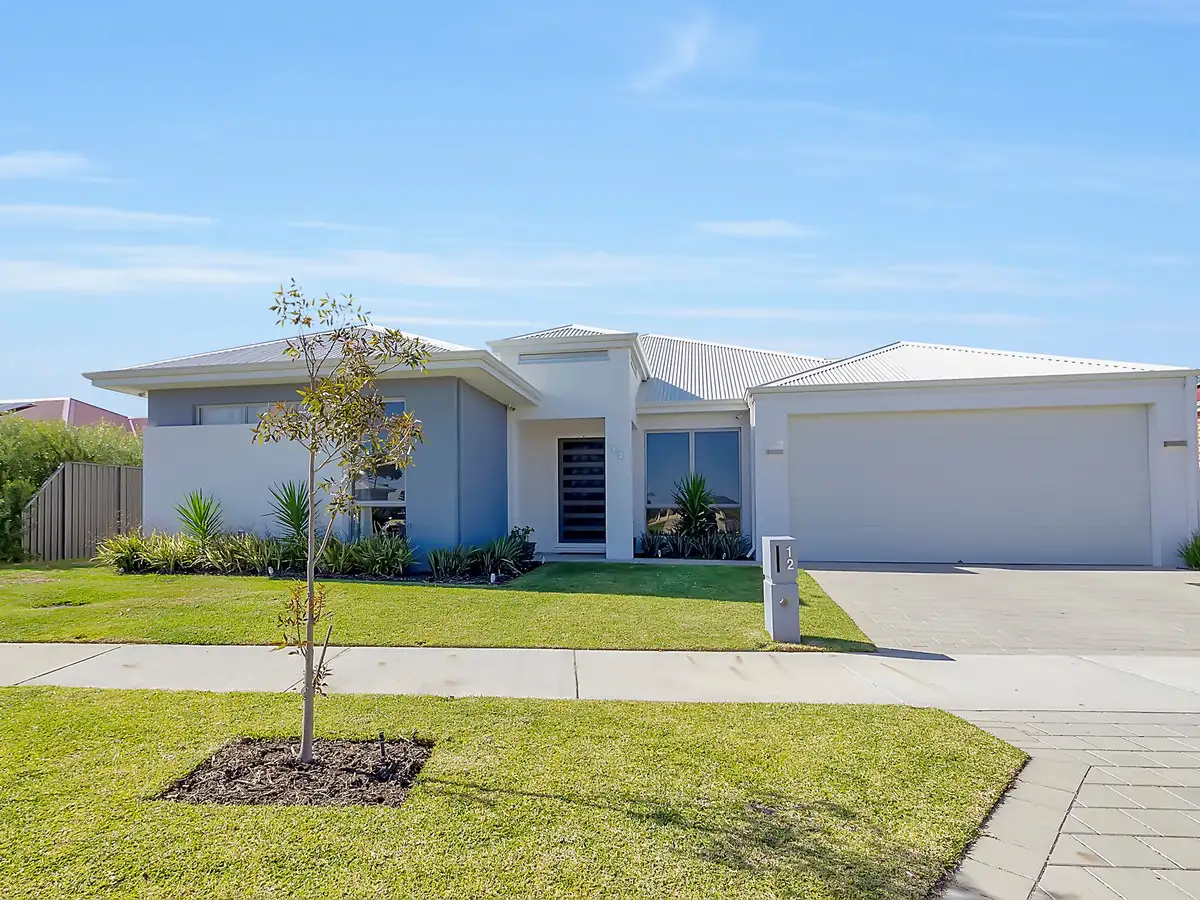


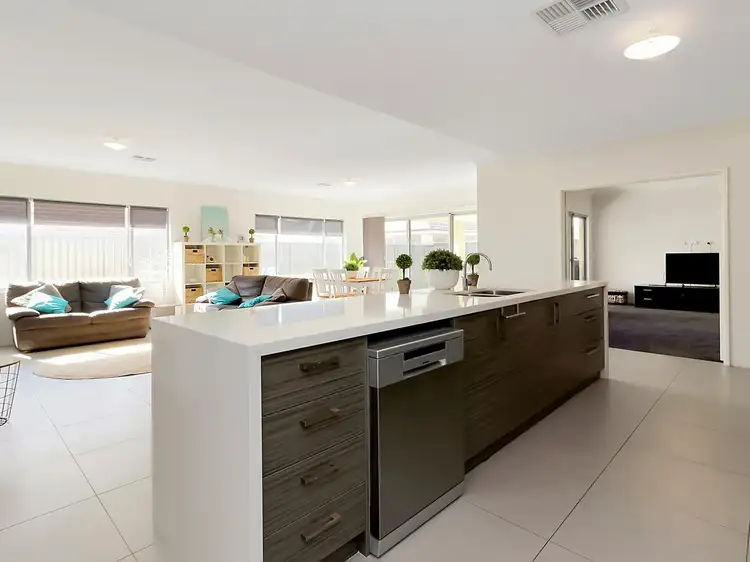
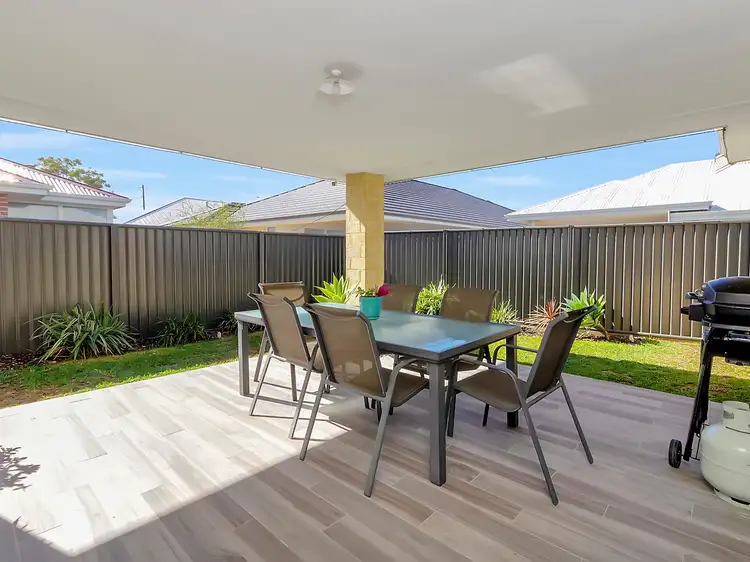
 View more
View more View more
View more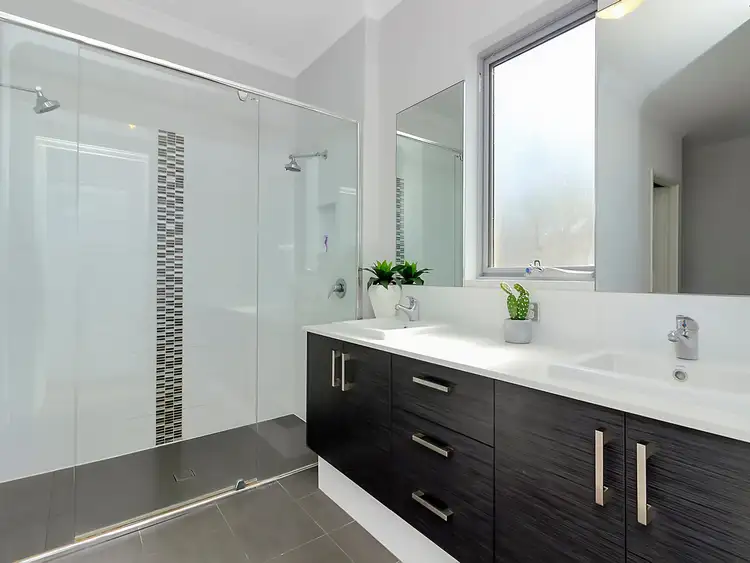 View more
View more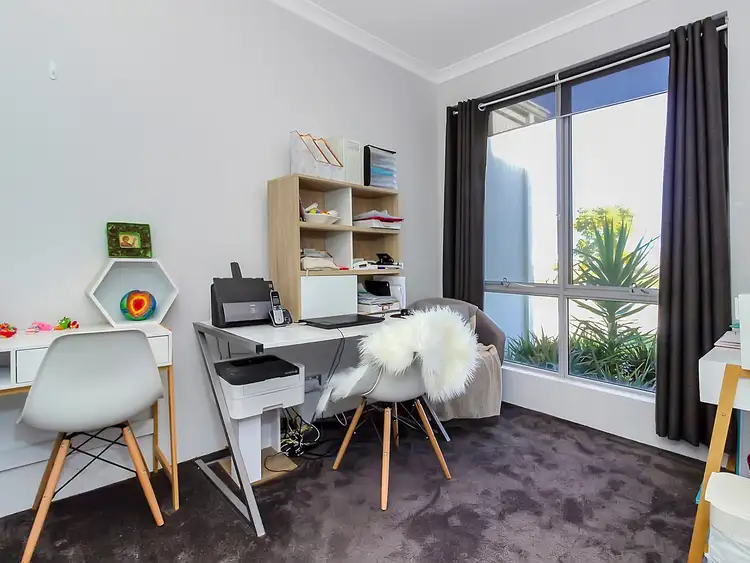 View more
View more
