$840,000
3 Bed • 1 Bath • 2 Car • 715m²

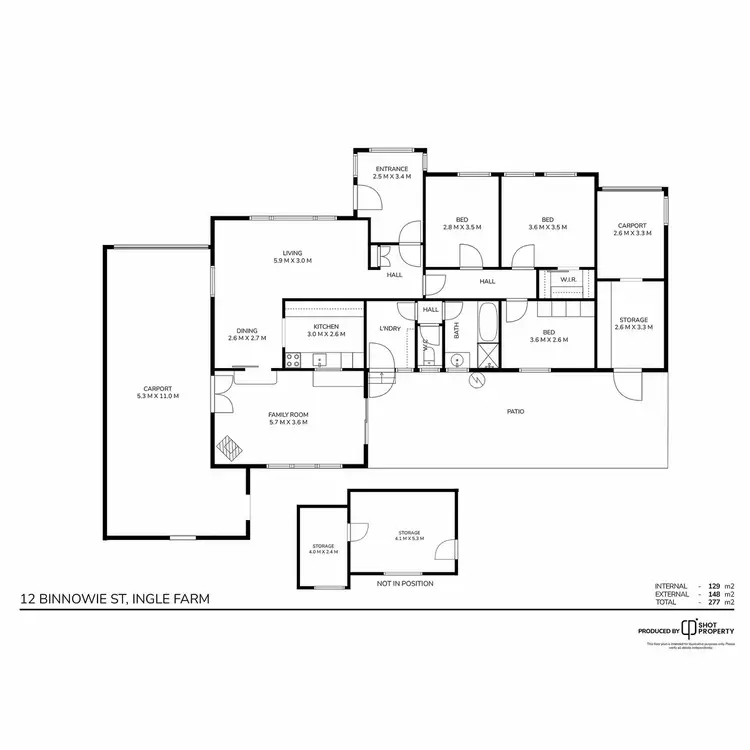
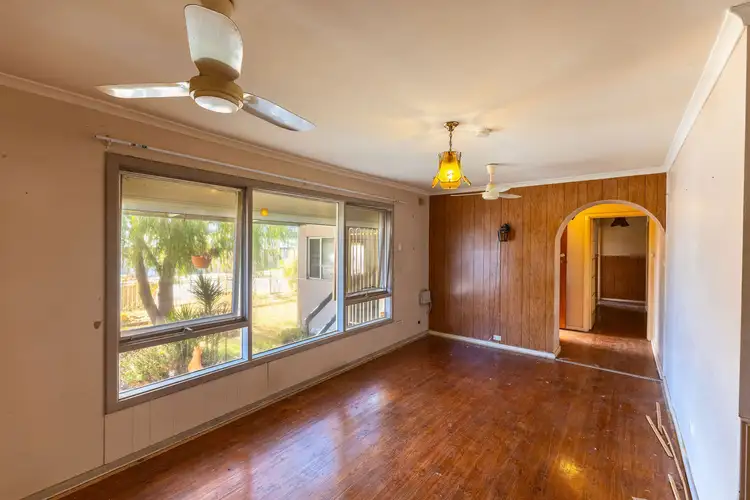
+14
Sold



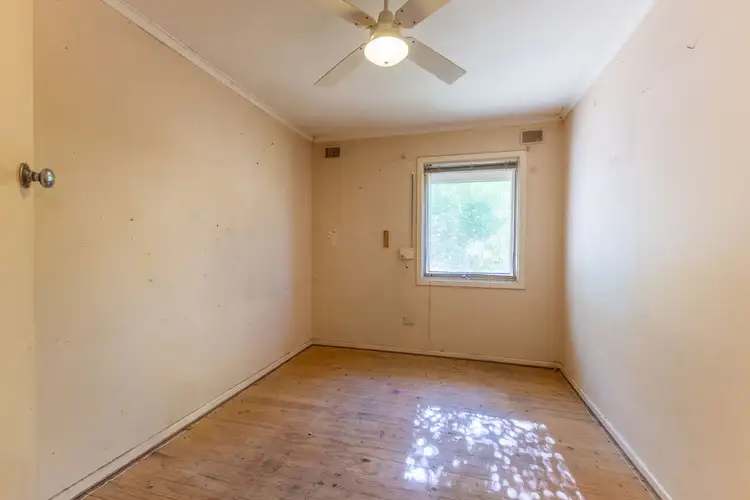
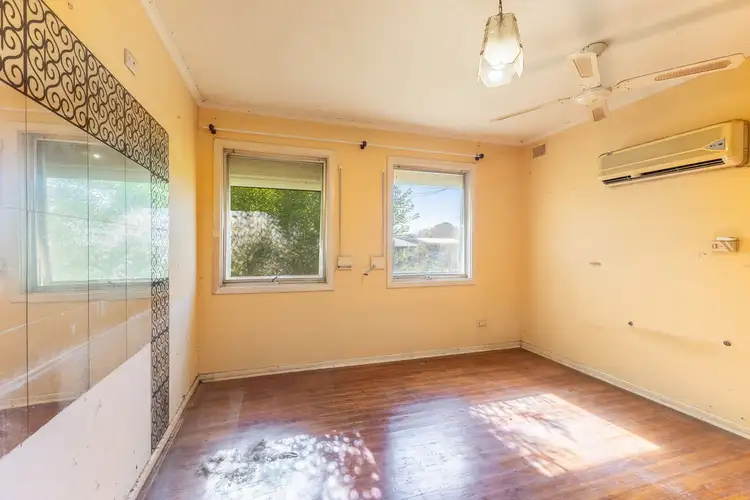
+12
Sold
12 Binnowie Street, Ingle Farm SA 5098
Copy address
$840,000
- 3Bed
- 1Bath
- 2 Car
- 715m²
House Sold on Sat 31 May, 2025
What's around Binnowie Street
House description
“Hi, I’m Space, Structure, and Serious Value...”
Property features
Land details
Area: 715m²
Interactive media & resources
What's around Binnowie Street
 View more
View more View more
View more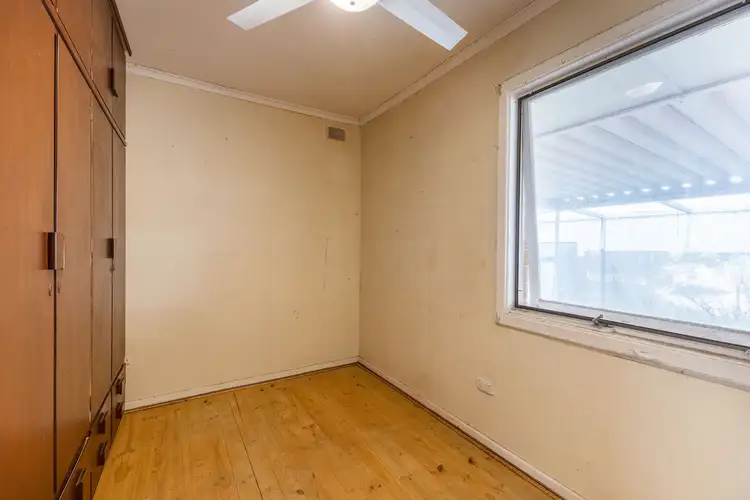 View more
View more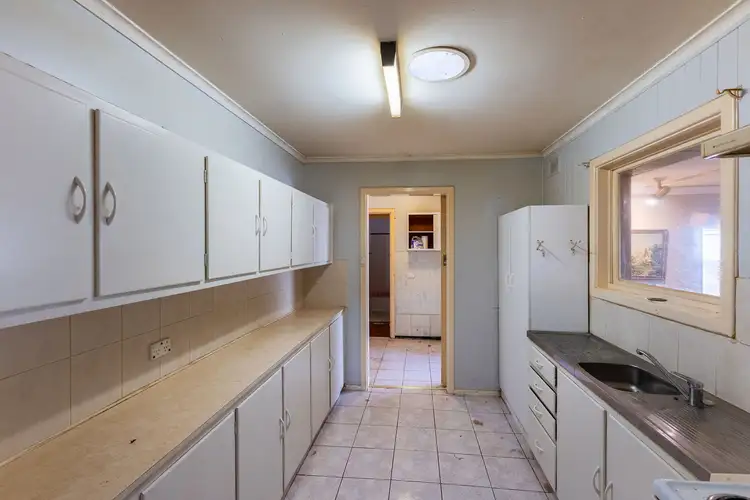 View more
View moreContact the real estate agent

John Ktoris
Eclipse Real Estate
0Not yet rated
Send an enquiry
This property has been sold
But you can still contact the agent12 Binnowie Street, Ingle Farm SA 5098
Nearby schools in and around Ingle Farm, SA
Top reviews by locals of Ingle Farm, SA 5098
Discover what it's like to live in Ingle Farm before you inspect or move.
Discussions in Ingle Farm, SA
Wondering what the latest hot topics are in Ingle Farm, South Australia?
Similar Houses for sale in Ingle Farm, SA 5098
Properties for sale in nearby suburbs
Report Listing
