This freshly renovated, rendered brick home of grand proportions flows the way a family lives and opens to a tennis court, a pool, level lawns, and a putting green. In a quiet, no-through street close to good schools, the easy-care property is a wonder of exceptional indoor-outdoor spaces and savvy low maintenance.
Beautiful yet low maintenance materials are showcased throughout the property from the gated stone fence, rendered brick exterior and Colorbond roof to the polished timber floors, limestone tiles, marble benchtops, gas fireplace, fully irrigated gardens, newly resurfaced hardcourt tennis court, and LED lighting throughout the home, garden, and court.
The easy-care property gives the family more time to unwind and play, while the easy-flow layout brings the outside in.
Step inside the home's welcoming entrance onto glowing polished timber floors. A soaring central void lifts your spirits, while the wide staircase is a prelude to the generous spaces about to unfold.
To the left of the staircase is the large home office with ample room for two people to comfortably work with a view across the eastern lawn to the arrival of clients and couriers.
The adjacent formal lounge makes an ideal meeting room. During winter the gas fireplace creates a cosy setting.
To the right of the wide staircase is the heart of the home – the vast, open plan kitchen-dining-living-sunroom space that opens to the outdoors.
The large kitchen is centrally located within this stunning space. You can stand in the kitchen and see every area within the space and across to the alfresco dining area, lawn, pool, tennis court, and putting green.
The kitchen is appointed with ILVE and Miele appliances. Together with the stone island benchtop, butler's pantry and soft-close drawers the kitchen is a chef's delight.
Casual entertaining flows easily between the kitchen, indoor and outdoor dining areas, the pool and court.
For larger celebrations, you can choose between any number of sensational indoor or outdoor spaces. Sliding doors can be opened or closed to create different size areas. Music can be played inside and outside through the multi zone stereo system.
The sunroom, within sight of the kitchen, is an excellent children's playroom. The sunroom can adapt to children's needs as they grow into teenagers. The sliding door can instantly create a separate, private space.
The guest bathroom features the signature marble benchtop found in the home's three bathrooms as well as the laundry.
The spacious laundry has soft-close drawers literally as big as a clothes basket. This inspired idea allows you to conceal a basket full of washing in a drawer until you have time to sort it.
To make bringing in grocery shopping from the car easy, the double car garage has direct access to the kitchen.
Ascend the staircase to the upstairs sanctuary of peace. Underfoot is woollen carpet. Sunlight gently filters in through plantation shutters.
The super king size master retreat has a walk-through-wardrobe the length of one wall. Double doors open to the sumptuous ensuite with the signature marble benchtop, rainshower and Villeroy & Boch dual sinks and tapware. You can soak in the spa bath while gazing across the tennis court to the horizon.
The four other bedrooms are queen size with built-in-wardrobes. One bedroom has a mini-walk-in-robe, while another has a balcony.
The main bathroom features a large bath, rainshower, a marble benchtop, and Villeroy & Boch dual sinks and tapware.
The study nook is a quiet corner ideal for an infinite number of purposes including homework, reading, or sewing.
Outside there is an idyllic place to rest or play at any time in any season.
The tennis court with new state-of-the-art LED floodlights can be played on at any time of the night or day. Dimmer switches allow play or partying of any kind to occur under softer light.
The solar heated, saltwater swimming pool has a new pool filter system and is an oasis all summer long.
The new 3-hole putting green has space for further putting holes or a trampoline.
The eastern lawn is a favourite place on summer afternoons and winter mornings. The level lawn is encircled by an alpine stone wall garden and Harpullia trees, which have leaves that change colour with the seasons.
Concreate paths encircle the home so children can ride all the way around the home on their scooters.
The garden shed has a workbench and ample space to store tools.
The Rainbird irrigation system uses rainwater and bore water and is controlled by a Wi-Fi remote app. You can be anywhere and still water the garden.
Blaikie Street is close to good schools, the alfresco cafes, bars and boutiques of Racecourse Road, the racecourses of Eagle Farm and Doomben, and weekend markets.
Ascot State School, Eagle Junction State School and St Agatha's Primary School are all within a 5 minute drive approximately.
The train station, buses, and private school buses are all within an easy walk.
To find a tennis court home on such a large block so close to good schools is rare. To find it on such a well established and low maintenance property is to find an exceptional family life.
For this beautiful property to become your family's home, do not delay. Contact Rachael Spinks today to arrange your private inspection.
FEATURES:
• Easy-care tennis court property on level 1,619sqm close to good schools
• Freshly renovated, rendered brick home in quiet, no-through street
• Exceptional indoor-outdoor spaces
• Ducted air conditioning throughout
• New tennis court surface with LED dimmable lights
• New saltwater pool filter system, new 3-hole putting green
• Fully irrigated garden with Wi-Fi system
• 5 minute drive approx. to Ascot State School, Eagle Junction State School, St Agatha's
• Walk to trains, buses, private school buses
• 8.5kms approx. to city.
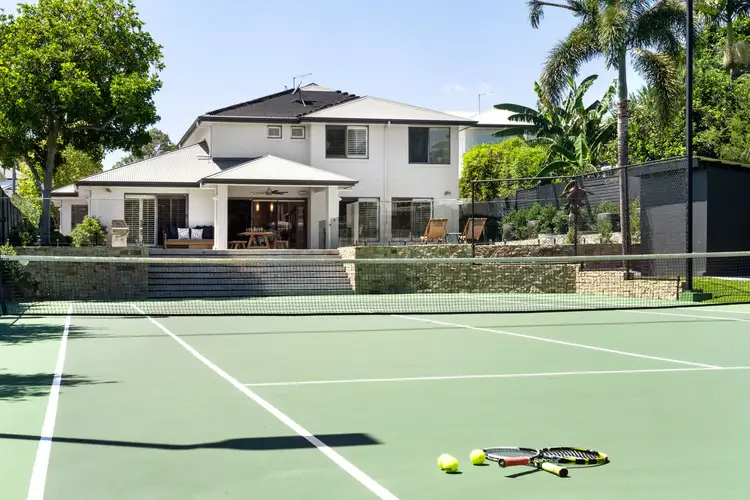
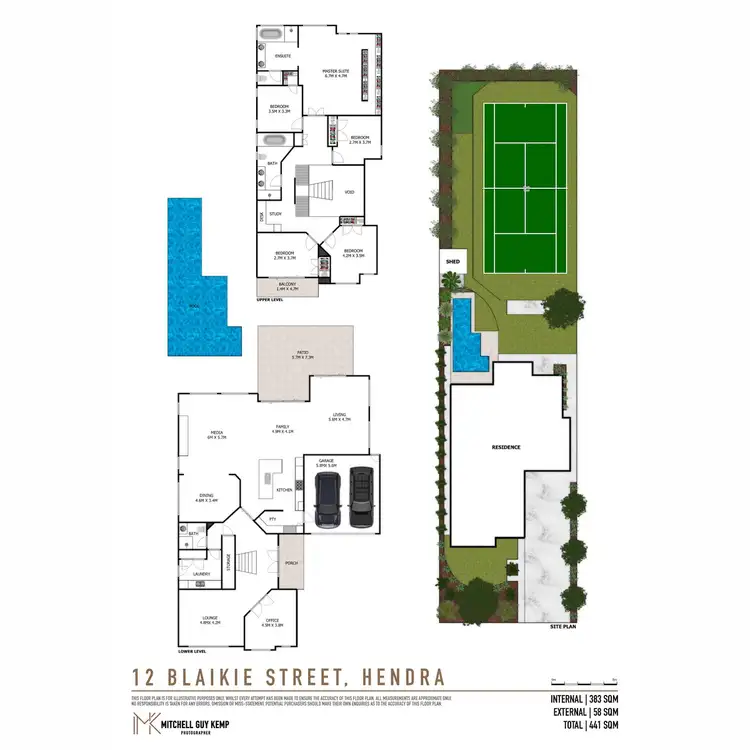
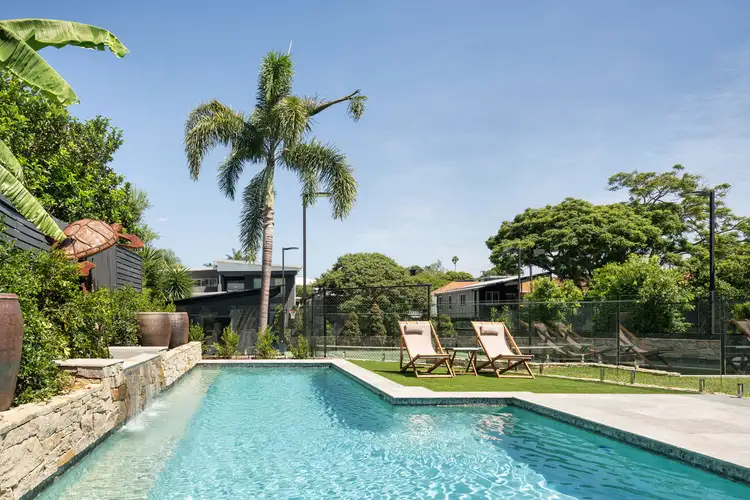
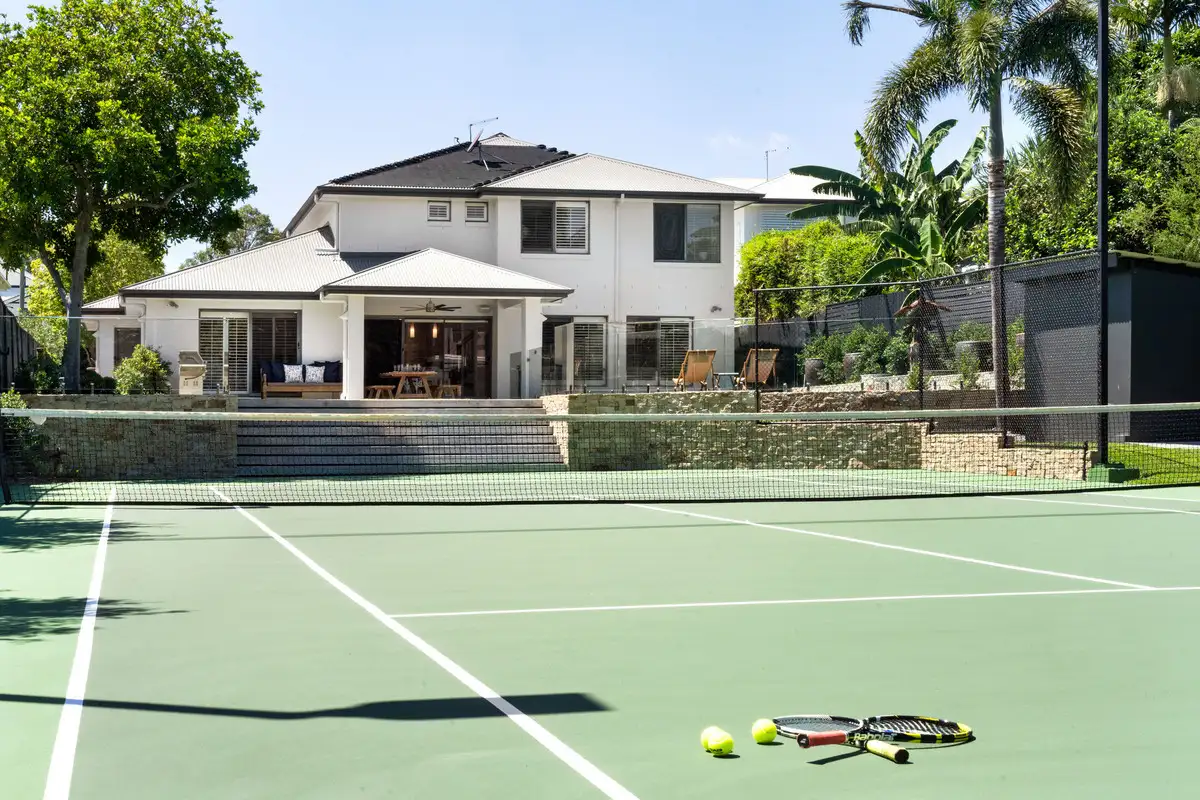


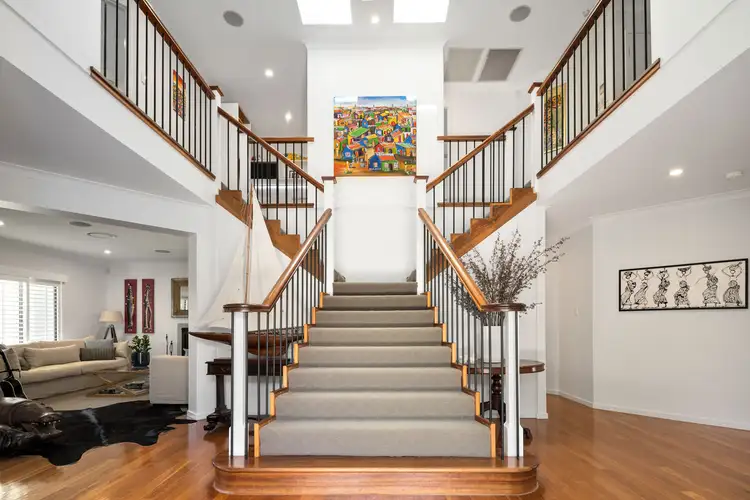
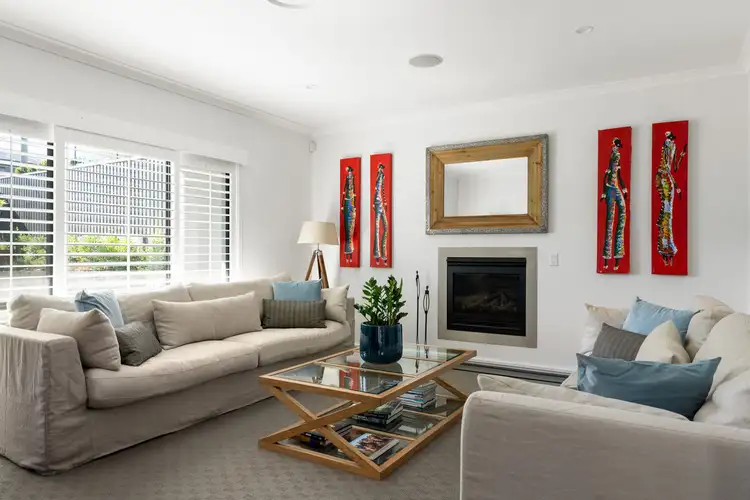
 View more
View more View more
View more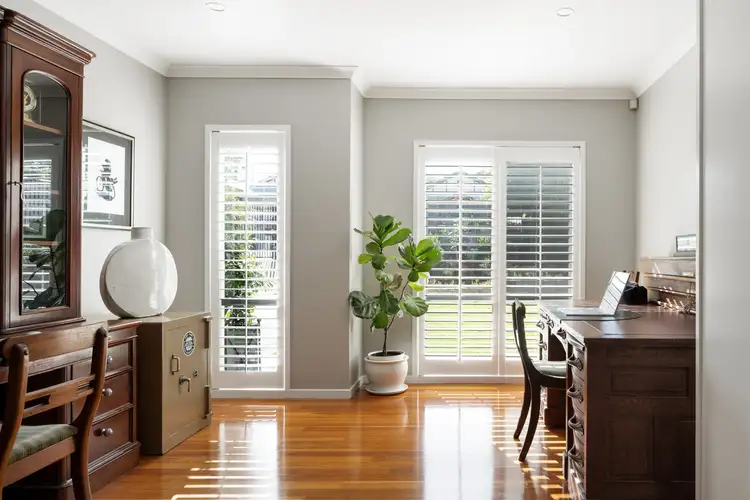 View more
View more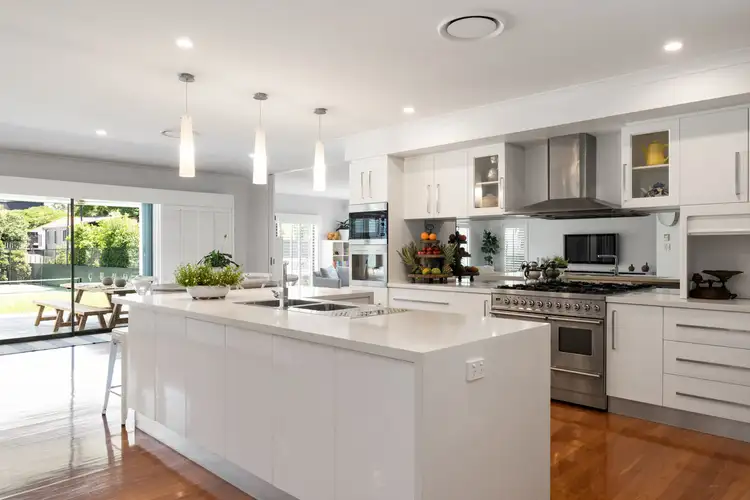 View more
View more
