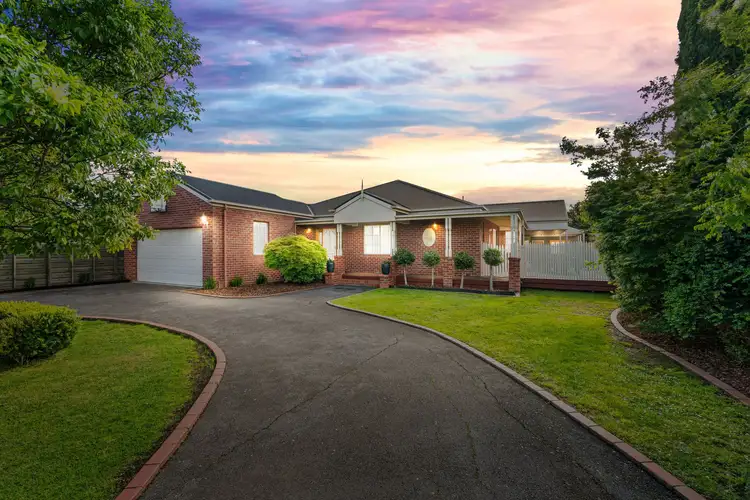Tucked away in sought-after Blaxland Court, this meticulously maintained property offers a captivating blend of tranquillity and modern convenience. Boasting an irresistible charm, this splendid family home is certain to leave a lasting impression. Featuring four generously sized bedrooms, each equipped with built-in robes, a study, and a main bedroom with an exquisitely appointed ensuite and not one, but two walk-in robes, this residence caters to both comfort and functionality.
The expansive open-plan design seamlessly integrates the lounge, kitchen, and dining areas, creating an inviting space that seamlessly combines practicality with sophistication. Multiple living areas, including a cozy sunken lounge with a beautiful gas log fireplace and a separate lounge/rumpus that can easily transform into a theatre room or a delightful kids retreat, provide ample space for relaxation and entertainment.
The heart of the home, the delightful kitchen, boasts stone benchtops, a dishwasher, modern gas cooking facilities, abundant storage, and an adjoining dining area, ensuring meal preparation and family gatherings are a breeze. The property is complemented by a spacious main bathroom featuring a stand-up shower, built-in bathtub, and a single vanity, while the well-appointed laundry, complete with ample storage solutions, adds to the home's overall functionality.
Ensuring year-round comfort, the residence is equipped with ducted heating and a ducted refrigerated cooling system. Outside, the property embodies contemporary family living with an impressive undercover alfresco area, perfect for hosting social gatherings. The expansive fully fenced backyard provides abundant space for children and pets to play, while the approximate 8.5m x 3.5m shed, accompanied by a separate toilet, serves as a versatile space ideal for use as a workshop, storage shed, mancave, or a teenager's retreat.
Nestled on an approximately 906-square-meter block, this property offers a unique opportunity to enjoy comfort, style, and ample family living in a peaceful, family-oriented court location. Its proximity to schools, parks, shops, cafés, and sporting facilities ensures a well-rounded lifestyle catering to the diverse needs of modern families.
More than just a house, this property presents a remarkable opportunity to craft an ideal lifestyle tailored to meet the evolving demands of contemporary family life. For more information or to schedule an immediate inspection, please contact Simon Burns on 0421 333 114 or Sarah Jeffery on 0477 013 311 today! Don't miss the chance to experience the enchanting allure of this exceptional home!








 View more
View more View more
View more View more
View more View more
View more
