$1,050,000
6 Bed • 3 Bath • 7 Car • 4000m²
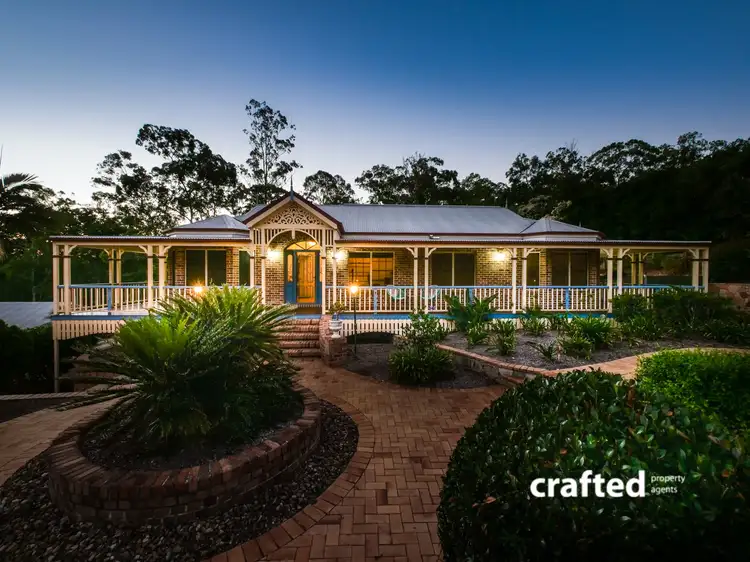
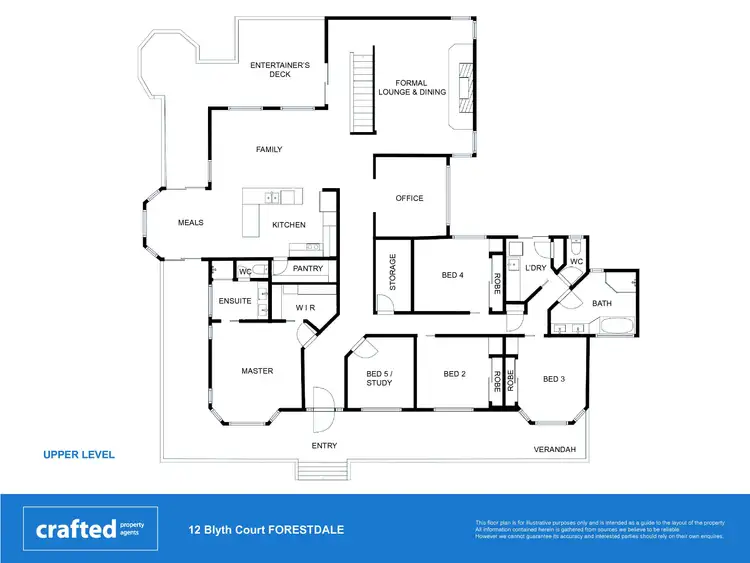
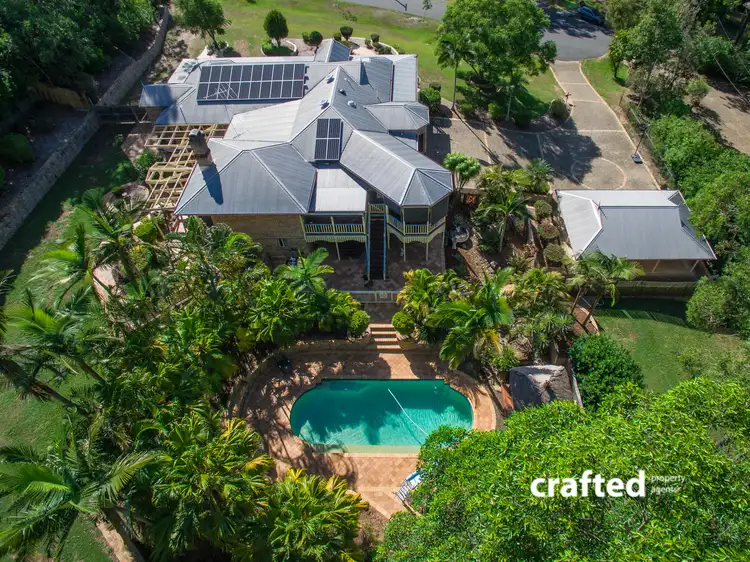
+26
Sold
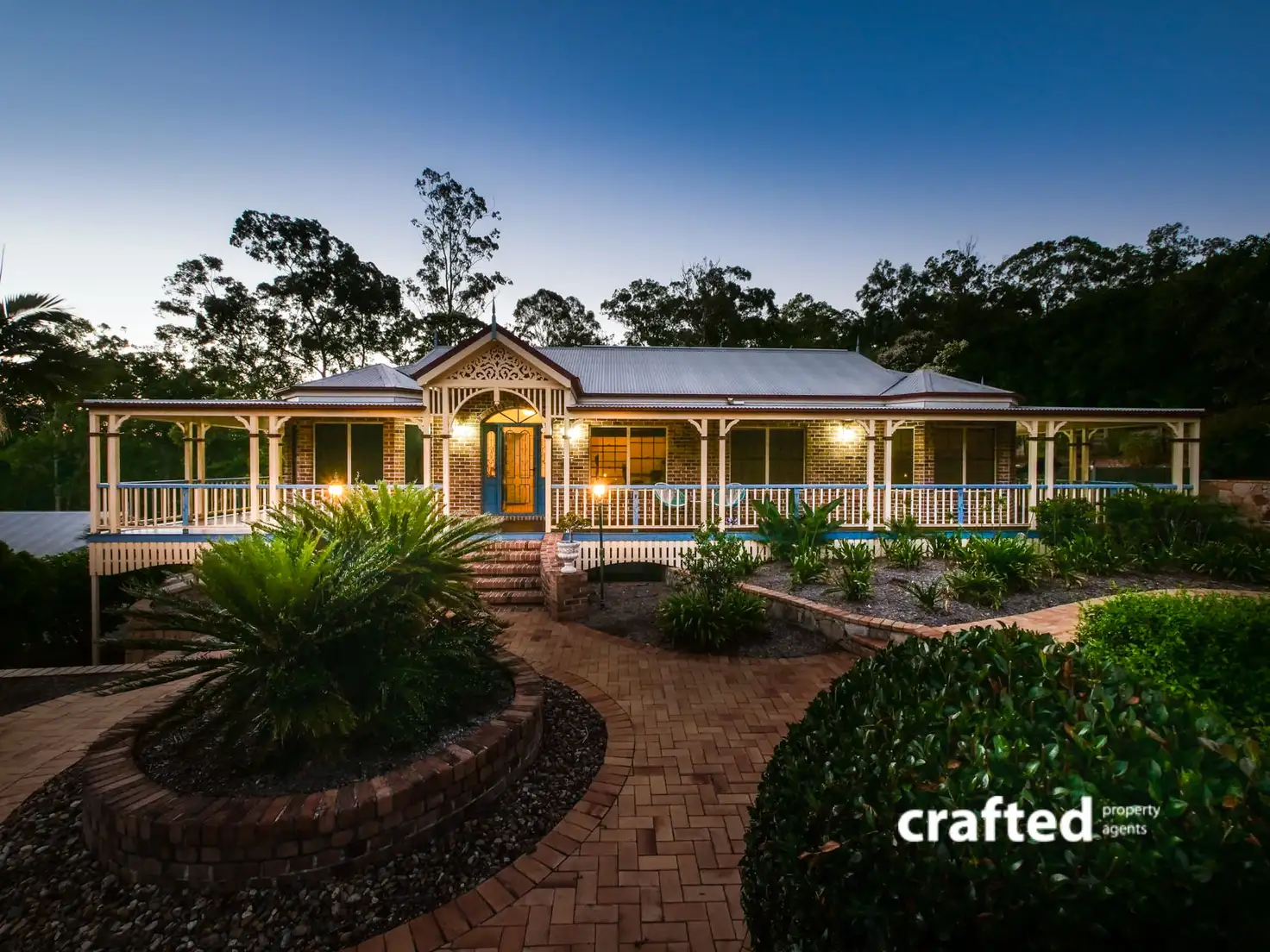


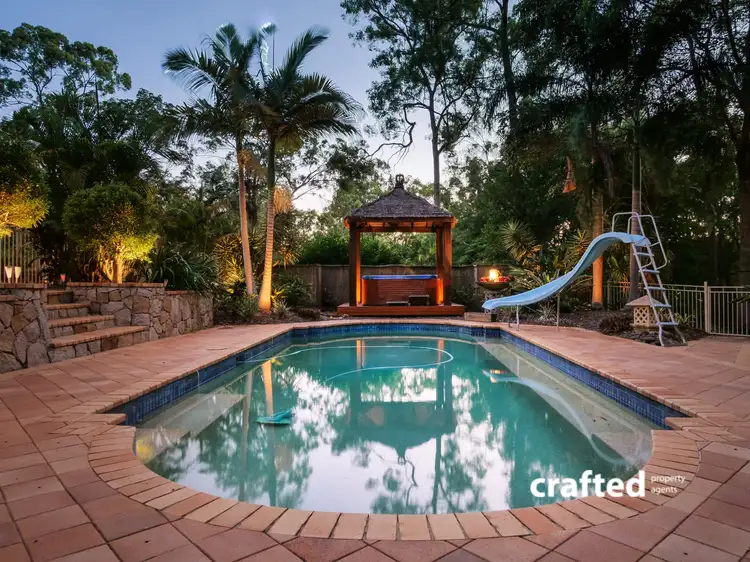
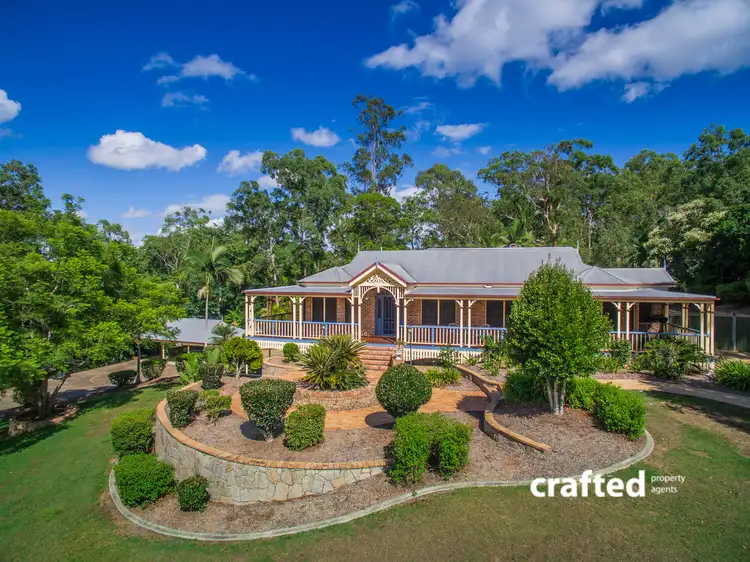
+24
Sold
12 Blyth Court, Forestdale QLD 4118
Copy address
$1,050,000
- 6Bed
- 3Bath
- 7 Car
- 4000m²
House Sold on Thu 19 Apr, 2018
What's around Blyth Court
House description
“acreage life | Modern Twist with Federation Style Faade plus Dual Living!”
Land details
Area: 4000m²
Property video
Can't inspect the property in person? See what's inside in the video tour.
Interactive media & resources
What's around Blyth Court
 View more
View more View more
View more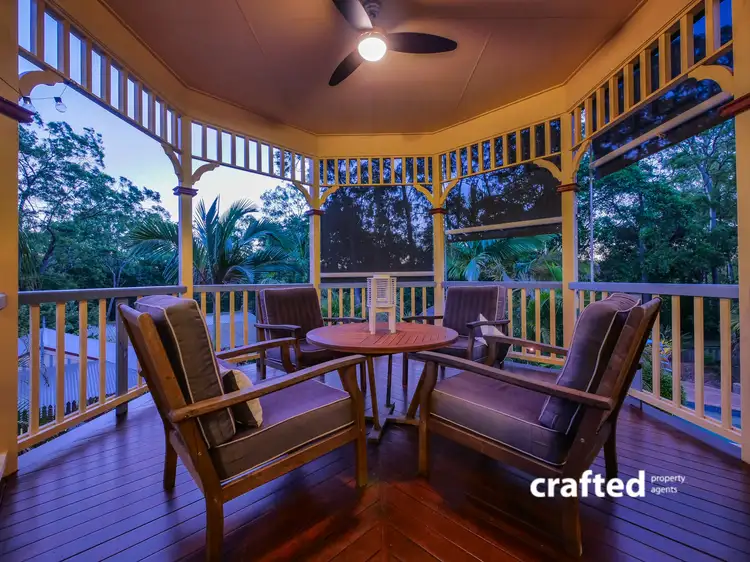 View more
View more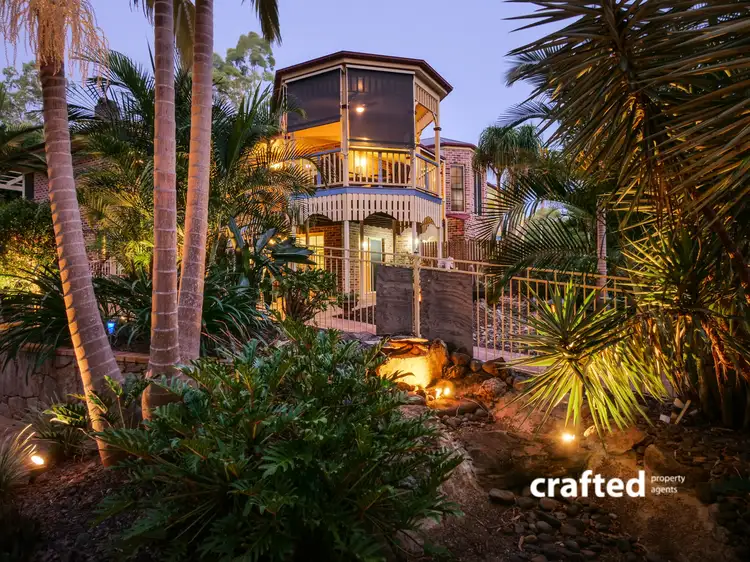 View more
View moreContact the real estate agent
Nearby schools in and around Forestdale, QLD
Top reviews by locals of Forestdale, QLD 4118
Discover what it's like to live in Forestdale before you inspect or move.
Discussions in Forestdale, QLD
Wondering what the latest hot topics are in Forestdale, Queensland?
Similar Houses for sale in Forestdale, QLD 4118
Properties for sale in nearby suburbs
Report Listing

