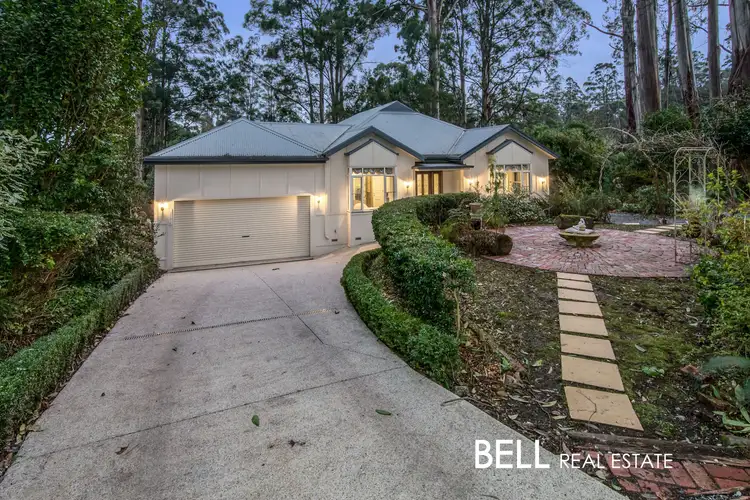$1,130,000
3 Bed • 2 Bath • 6 Car • 2926m²



+20
Sold





+18
Sold
12 Bonnie View Road, Mount Dandenong VIC 3767
Copy address
$1,130,000
What's around Bonnie View Road
House description
“French Provincial Inspired with Huge 3-Car Garage Plus Workshop on a Serene “Hills Flat” ¾ Acre”
Property features
Other features
Wood Heater, Water Tank, Double Glazed WindowsLand details
Area: 2926m²
Documents
Statement of Information: View
Interactive media & resources
What's around Bonnie View Road
 View more
View more View more
View more View more
View more View more
View moreContact the real estate agent

Corinne Sukroo
Bell Real Estate - Olinda
0Not yet rated
Send an enquiry
This property has been sold
But you can still contact the agent12 Bonnie View Road, Mount Dandenong VIC 3767
Nearby schools in and around Mount Dandenong, VIC
Top reviews by locals of Mount Dandenong, VIC 3767
Discover what it's like to live in Mount Dandenong before you inspect or move.
Discussions in Mount Dandenong, VIC
Wondering what the latest hot topics are in Mount Dandenong, Victoria?
Similar Houses for sale in Mount Dandenong, VIC 3767
Properties for sale in nearby suburbs
Report Listing
