“Cook's Finest”
Achieved was a new suburb record sale price for Cook - Contact Phyllis Tidmarsh your local Cook Real Estate Specialist for details - 0439 795 369
Situated high in Cook's most exclusive street and backing onto the Mt Painter Nature Reserve you will find this most gracious executive residence. From the moment you enter through the double doors into the Indian granite foyer, you will know immediately that you have arrived at a very special home. The spacious design (430sqm under roofline) will suit growing and multi-generational families, as well as fastidious buyers with an eye for quality and detail. If smart buying is about location, location, location then this will be the smartest buy you will ever make - 1,520sqm block with gorgeous tree top views from the front and stunning nature reserve at the rear make this Cook's most desirable position.
Features include:
. Expansive 1,520m2 block in dress circle location
. Located on the high side of the street backing Mt Painter
. 2.7m high ceilings
. Portico entrance with double doors and grand staircase to upper level
. Light filled living and family rooms with spectacular treetop vista
. Terrace wraps around the living/sun room offering two outdoor living spaces which overlook the front garden
. Open plan family room with slow combustion
. Formal dining room with Johnstone River hardwood flooring and access to rear garden
. Timber kitchen with classic black and white checkerboard floors, Corian benchtops, Smeg freestanding six
burner gas oven, Bosch s/s dishwasher, generous cupboard and bench space
. Master bedroom with built in robe, spacious walk in dressing room and ensuite with powder room
. Bedrooms two overlooks front garden with built in robe
. Bedroom three and four have built in robes offering views to Mount Painter
. Bedroom five or perfect as an upstairs office or study
. Expansive downstairs rumpus room with built in cupboards - perfect teenagers retreat
. Downstairs bathroom with shower and toilet
. Ducted gas heating (Brivis - 6 star rating) and evaporative cooling
. Large laundry with generous storage
. Additional storage room downstairs
. Auto double garage with internal access
. Undercover double carport in front of the garage
. Low maintenance grounds, landscaped gardens with auto irrigation system
. Vegetable garden beds ready for your Spring vegetable crop
. An assortment of fruit trees including a lemon, lime, apple and pear
. Chicken coop - just waiting for the chickens!
. Rear gate for easy access to walking trails on Mt Painter
. Fully enclosed backyard
As the locals will love to tell you, the location offers all the conveniences of a suburb on the fringe of the city with easy access to popular educational and retail facilities including the Jamison Plaza and only minutes to the city centre. Westfield Belconnen, AIS, Calvary Hospital and bushland walking trails are also right at your doorstep. A short leisurely stroll takes you to the popular "Little Oink" Cafe, "To All My Friends", and The Cook Grocer, all located at the bustling Cook shops.

Air Conditioning
Built-In Wardrobes, Close to Schools, Close to Shops, Close to Transport, Garden
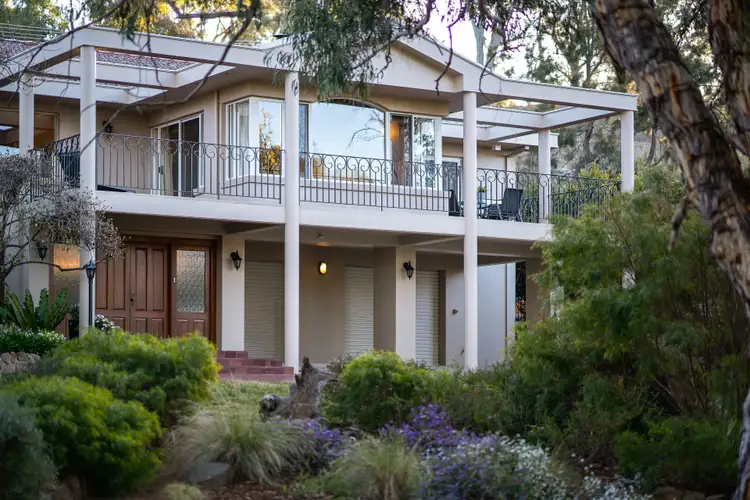
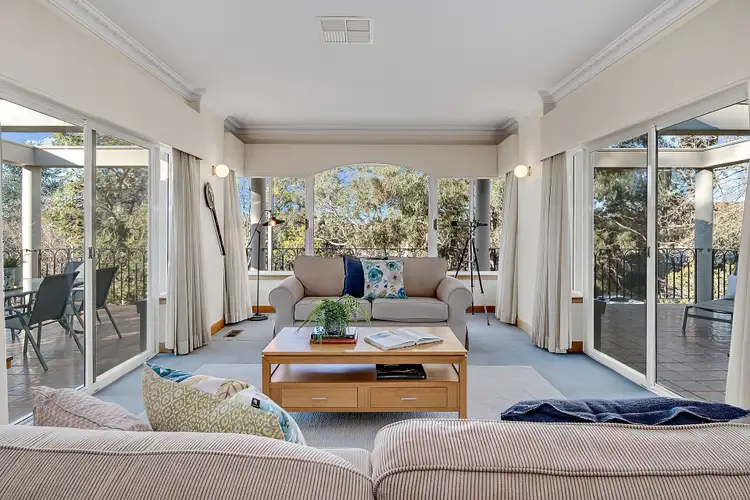
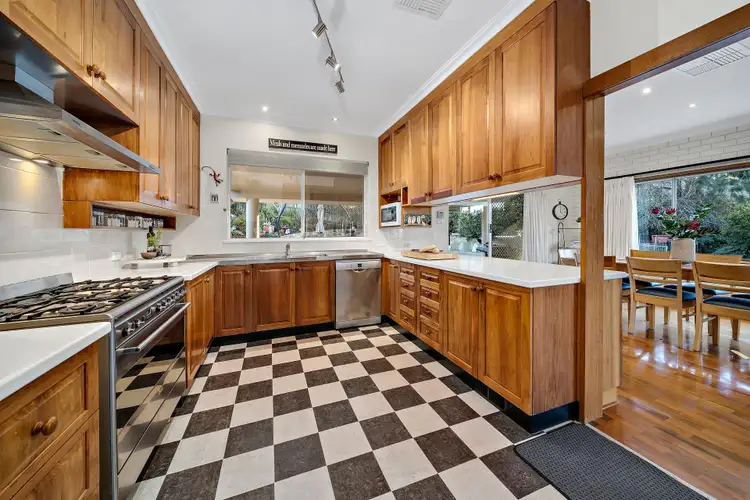
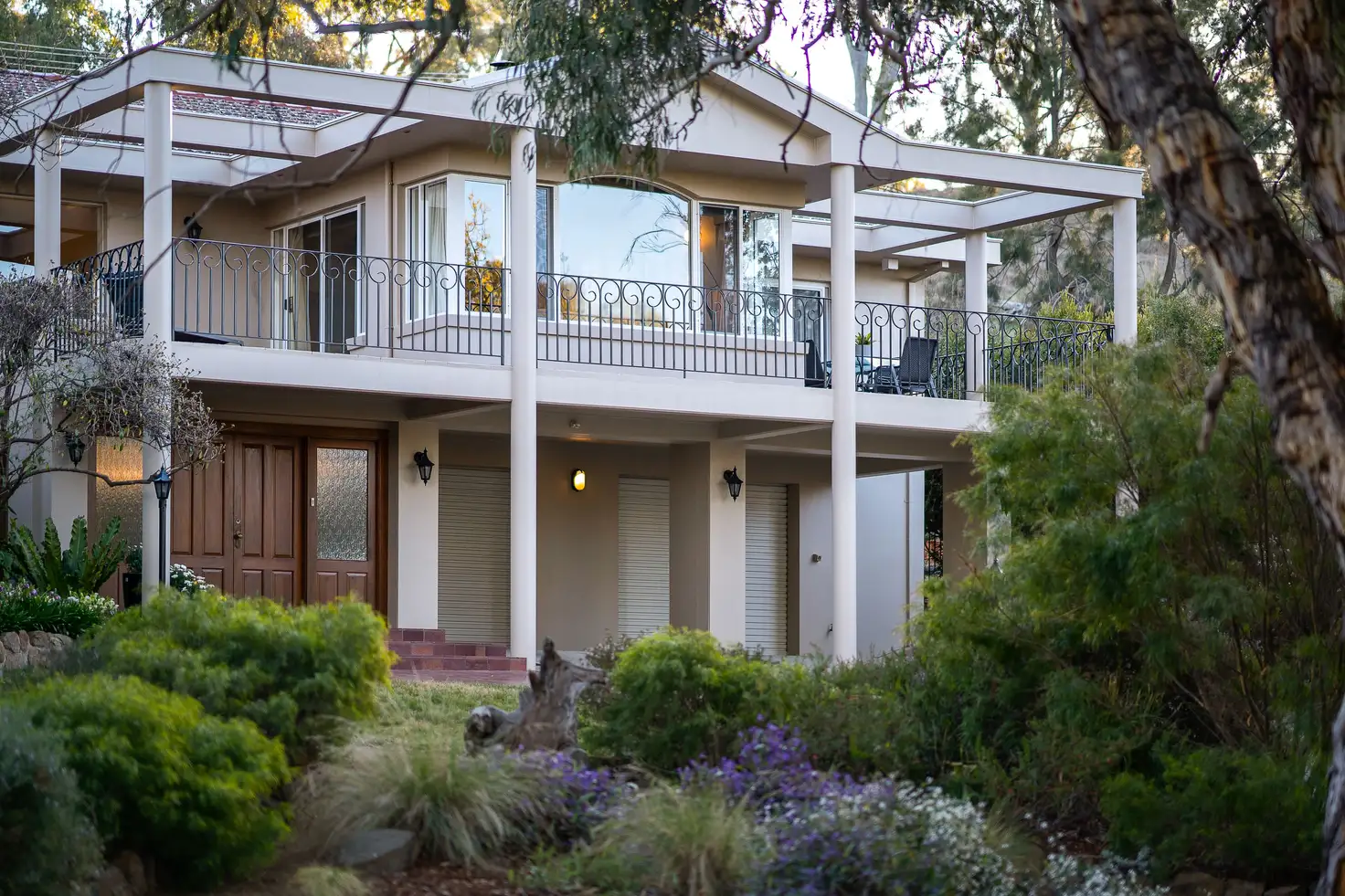


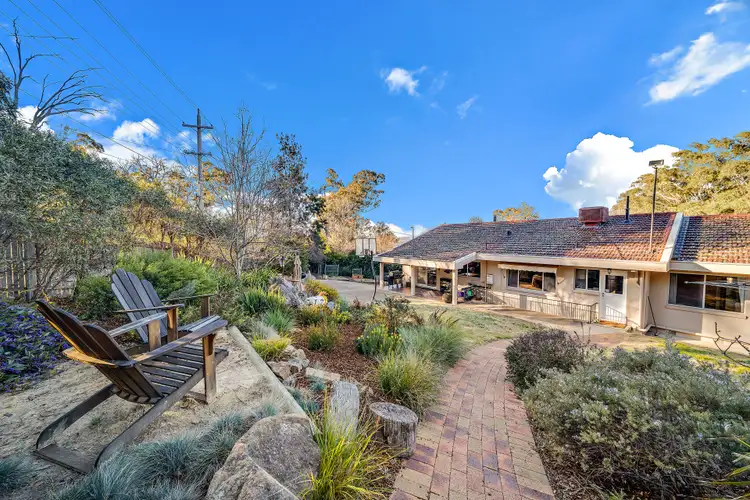
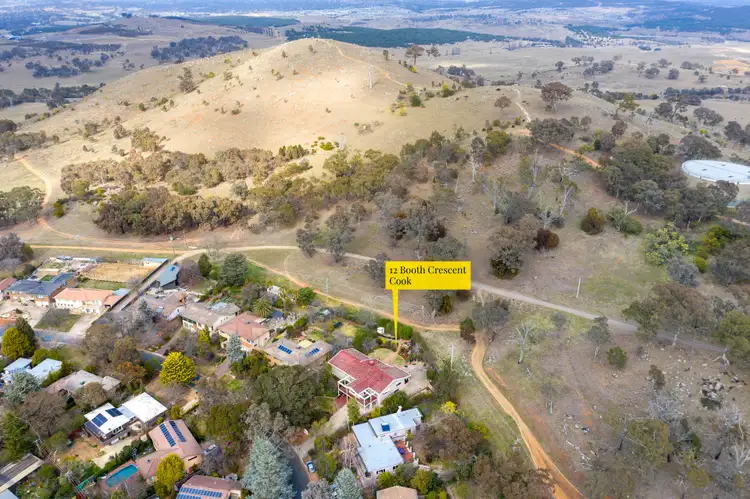
 View more
View more View more
View more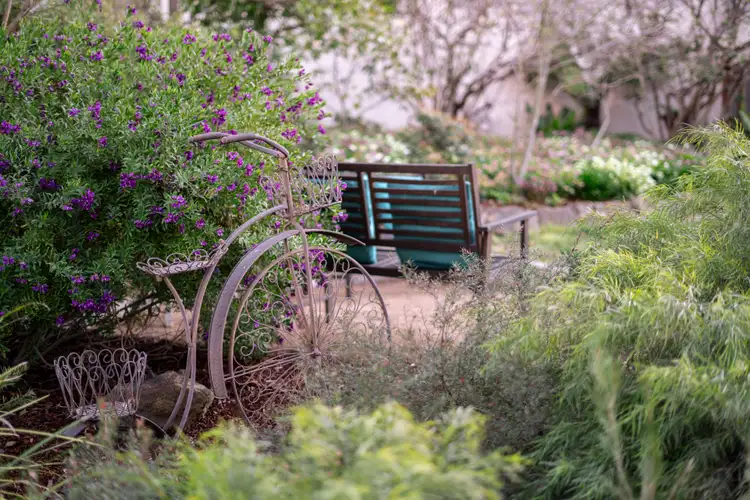 View more
View more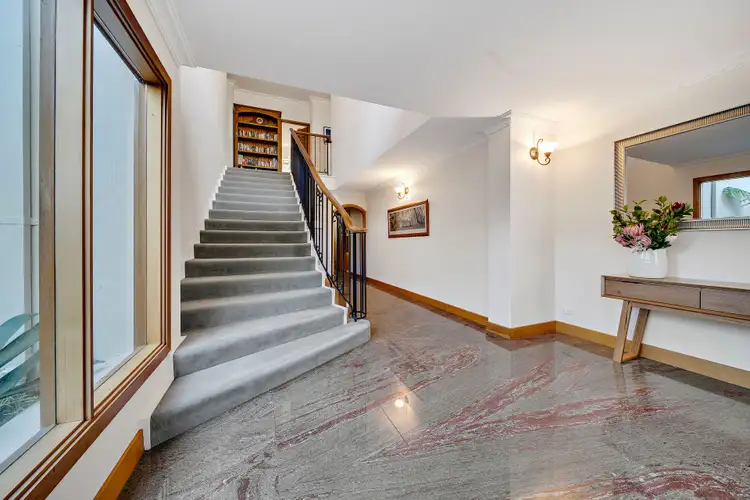 View more
View more
