Price Undisclosed
3 Bed • 1 Bath • 2 Car • 156m²
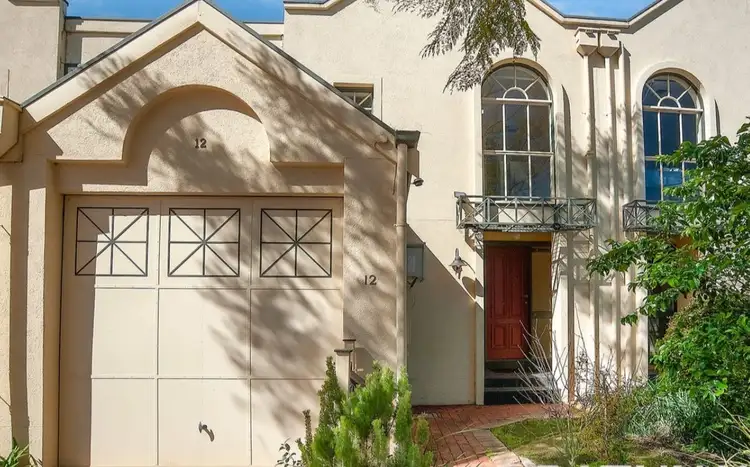
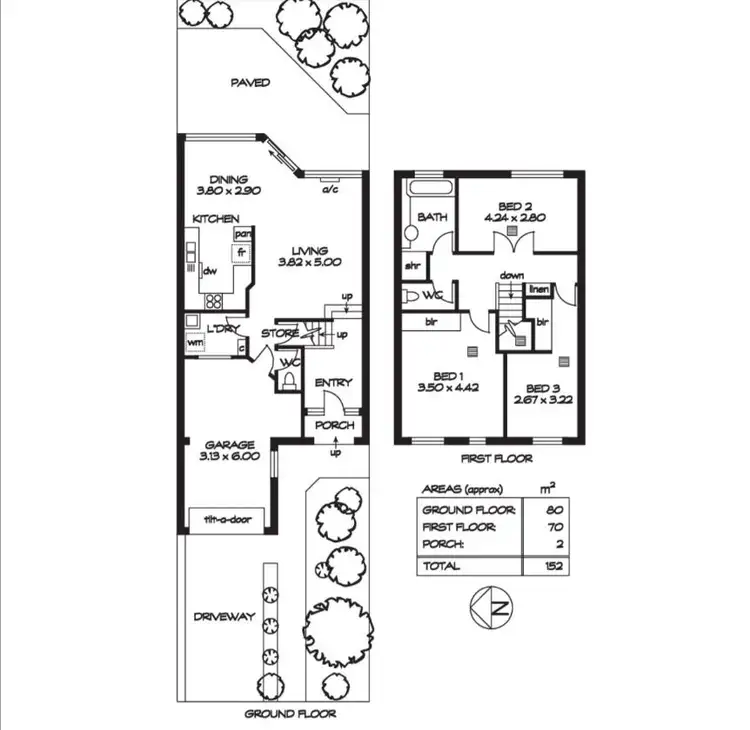
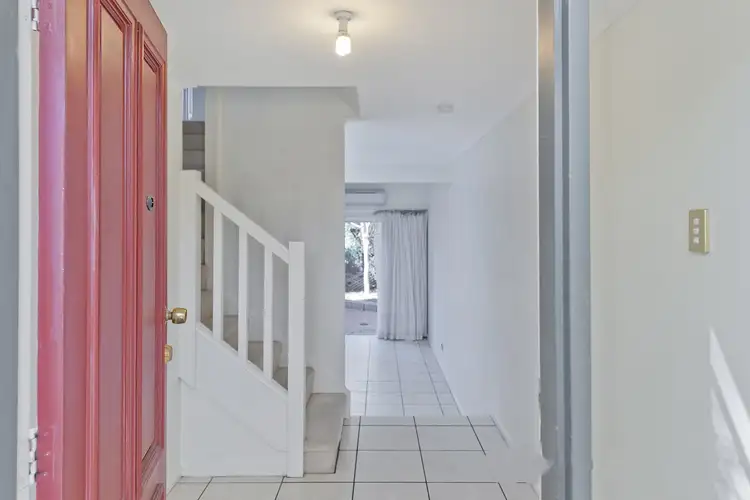
+13
Sold
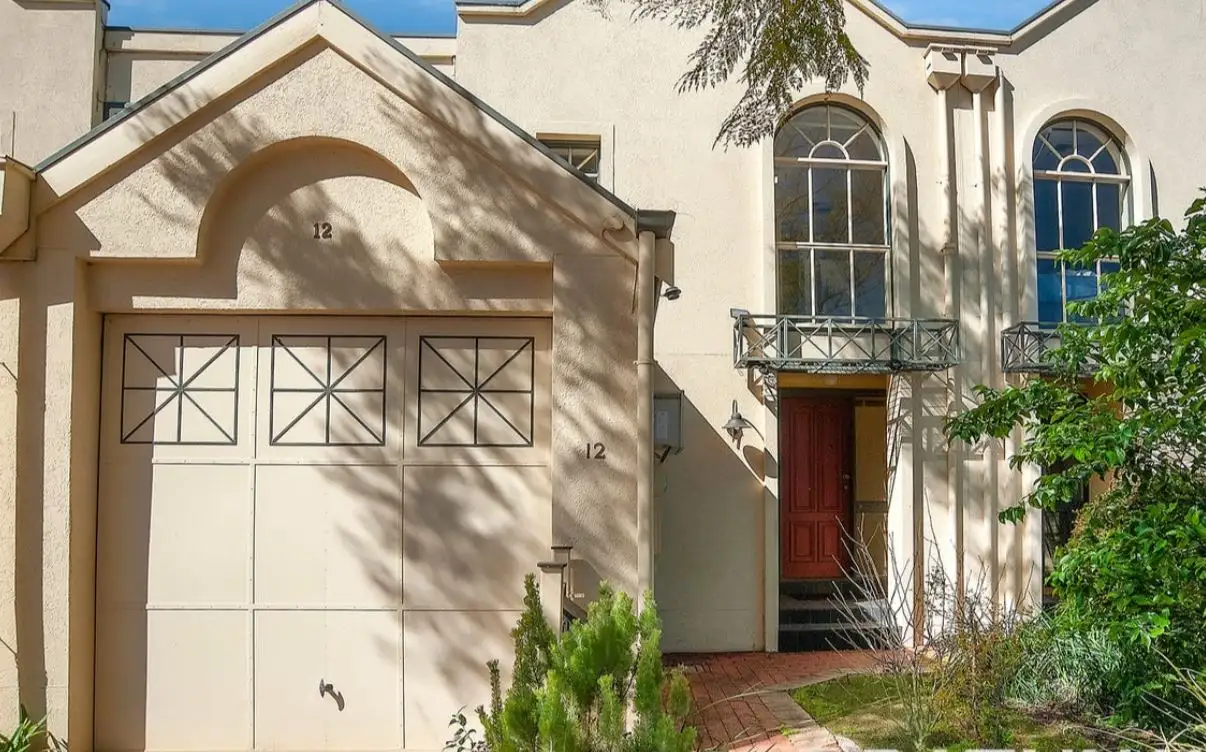


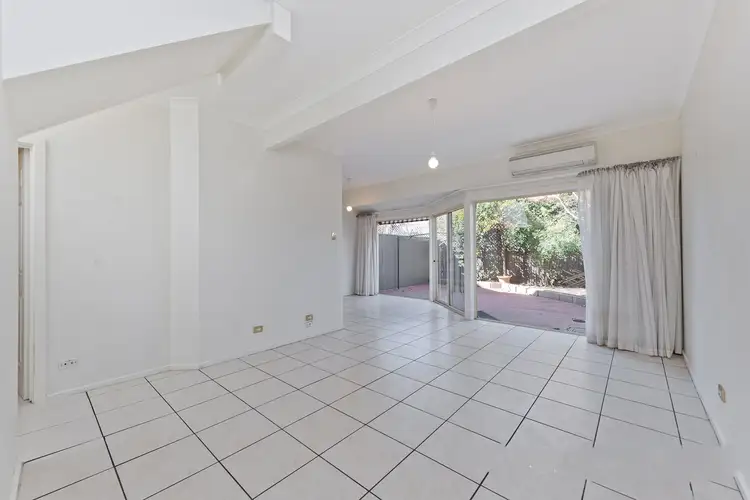
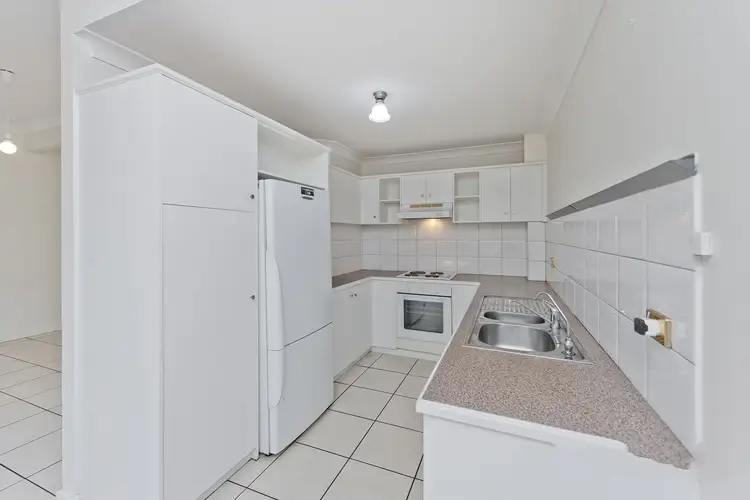
+11
Sold
12 Bowen Street, Kensington SA 5068
Copy address
Price Undisclosed
- 3Bed
- 1Bath
- 2 Car
- 156m²
House Sold on Wed 1 May, 2024
What's around Bowen Street
House description
“Lifestyle plus location”
Property features
Land details
Area: 156m²
Interactive media & resources
What's around Bowen Street
 View more
View more View more
View more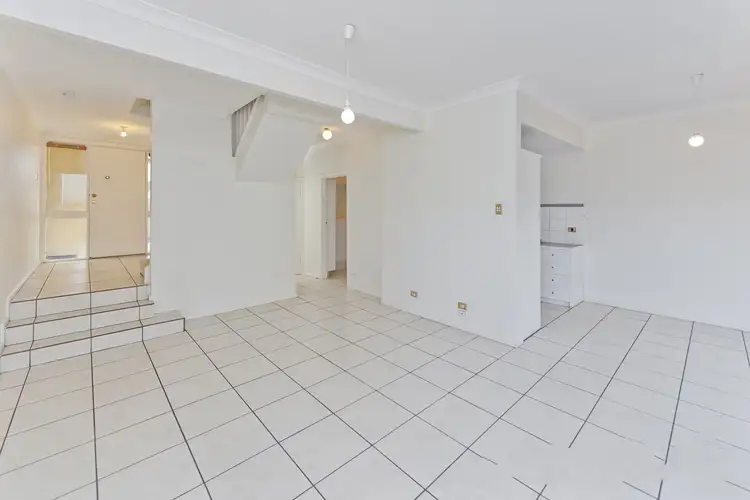 View more
View more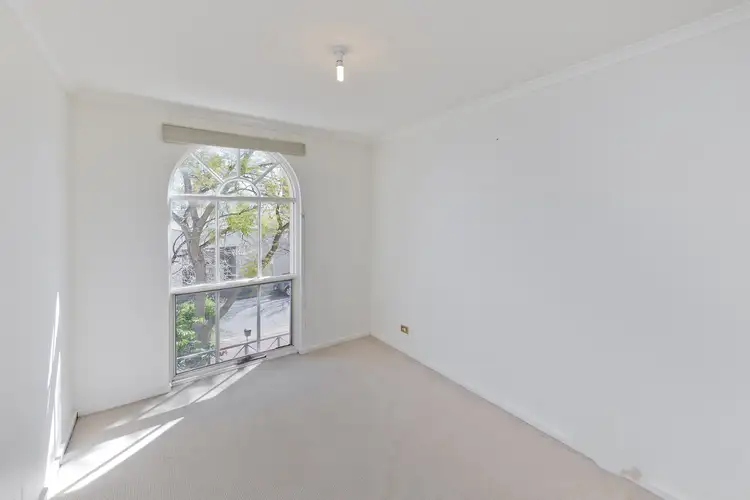 View more
View moreContact the real estate agent

Sarah Sheppard
Harcourts - Sheppard
5(2 Reviews)
Send an enquiry
This property has been sold
But you can still contact the agent12 Bowen Street, Kensington SA 5068
Nearby schools in and around Kensington, SA
Top reviews by locals of Kensington, SA 5068
Discover what it's like to live in Kensington before you inspect or move.
Discussions in Kensington, SA
Wondering what the latest hot topics are in Kensington, South Australia?
Similar Houses for sale in Kensington, SA 5068
Properties for sale in nearby suburbs
Report Listing
