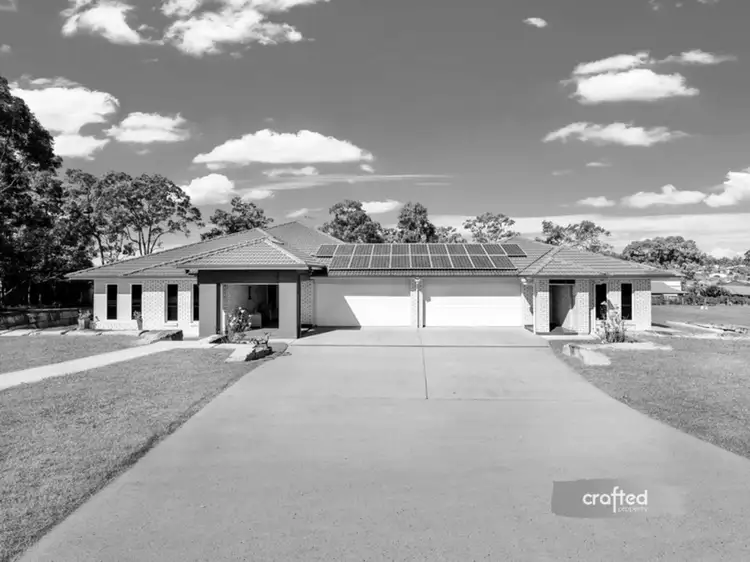$1,325,000
7 Bed • 4 Bath • 6 Car • 4203m²



+33
Sold





+31
Sold
12 Boyd Road, New Beith QLD 4124
Copy address
$1,325,000
- 7Bed
- 4Bath
- 6 Car
- 4203m²
Rural Property Sold on Mon 24 Jun, 2024
What's around Boyd Road
Rural Property description
“acreage life 🍃 | Two for the Price of One - Quality Plantation-built Dual Living Home!”
Land details
Area: 4203m²
Property video
Can't inspect the property in person? See what's inside in the video tour.
Interactive media & resources
What's around Boyd Road
 View more
View more View more
View more View more
View more View more
View moreContact the real estate agent

Philip Resnikoff
Crafted Property Agents
0Not yet rated
Send an enquiry
This property has been sold
But you can still contact the agent12 Boyd Road, New Beith QLD 4124
Nearby schools in and around New Beith, QLD
Top reviews by locals of New Beith, QLD 4124
Discover what it's like to live in New Beith before you inspect or move.
Discussions in New Beith, QLD
Wondering what the latest hot topics are in New Beith, Queensland?
Similar Rural Properties for sale in New Beith, QLD 4124
Properties for sale in nearby suburbs
Report Listing
