Price Undisclosed
6 Bed • 3 Bath • 6 Car • 6125m²
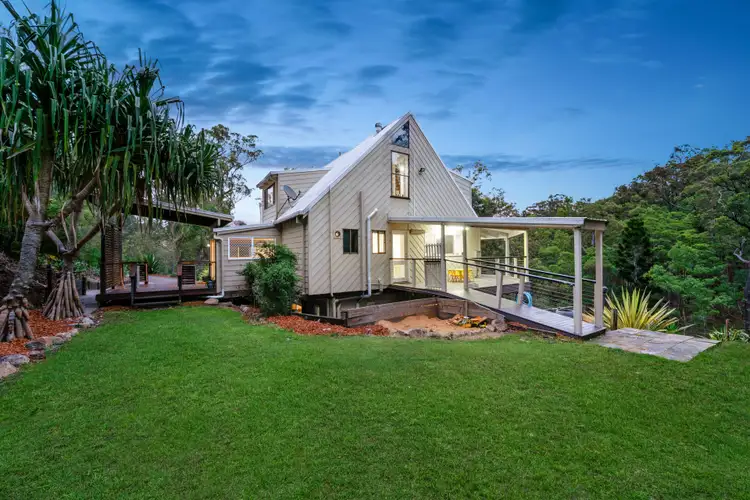
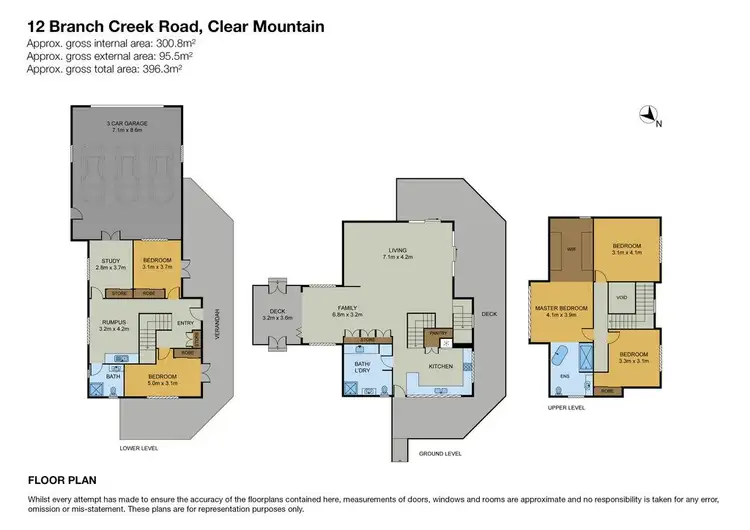
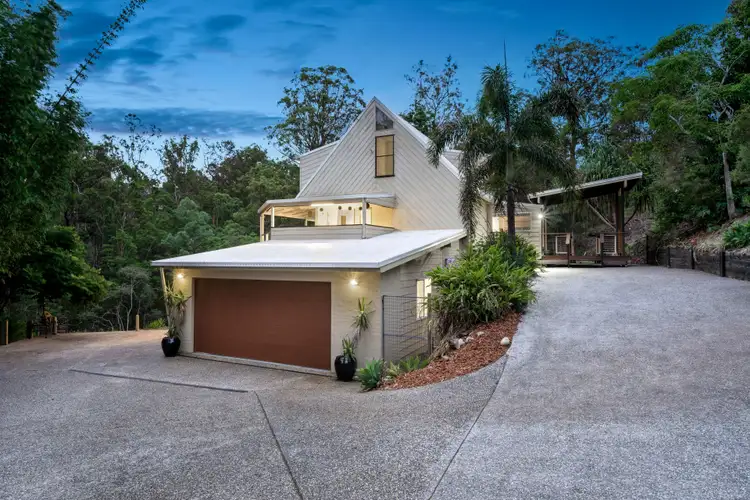
+18
Sold
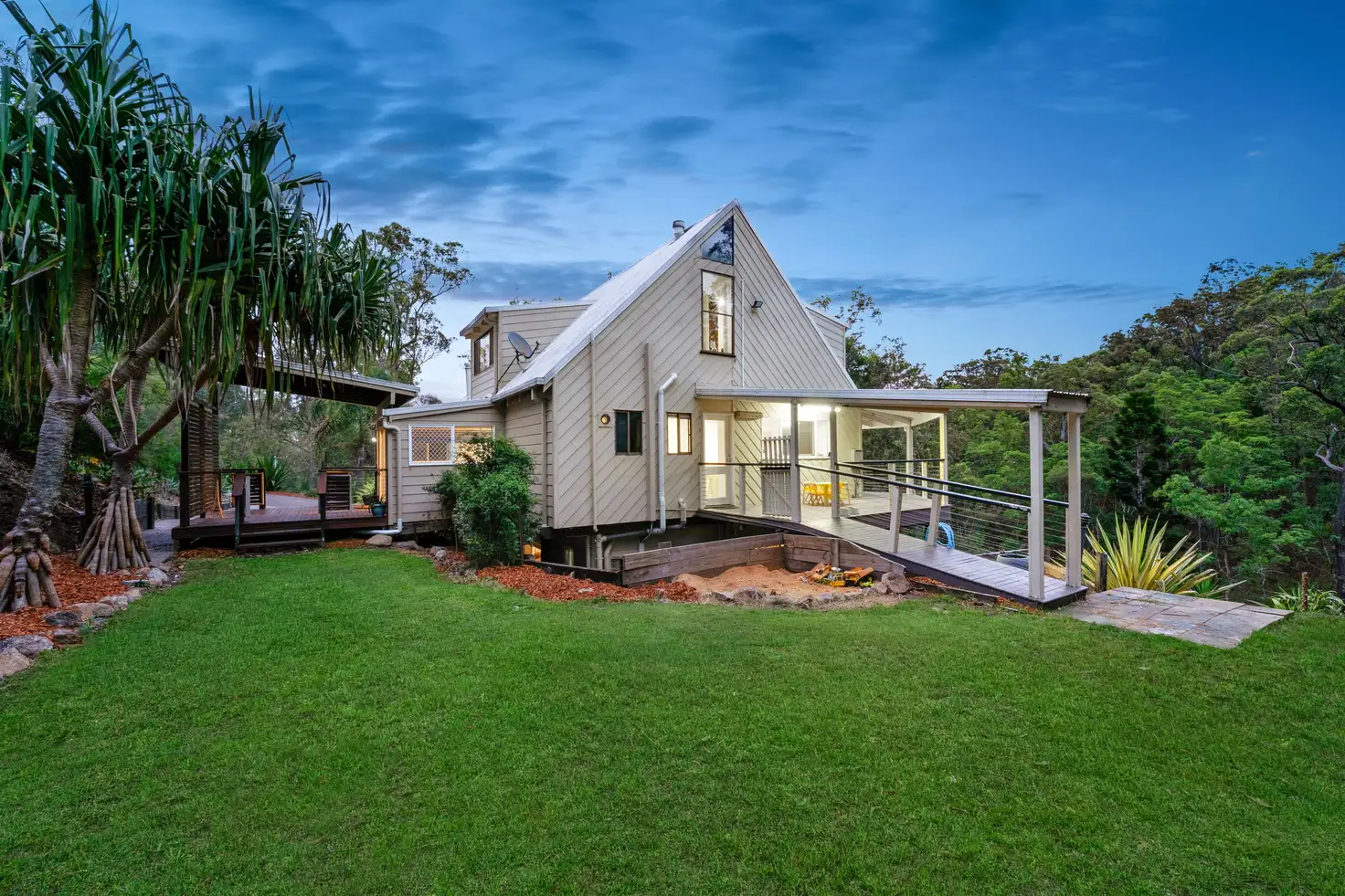


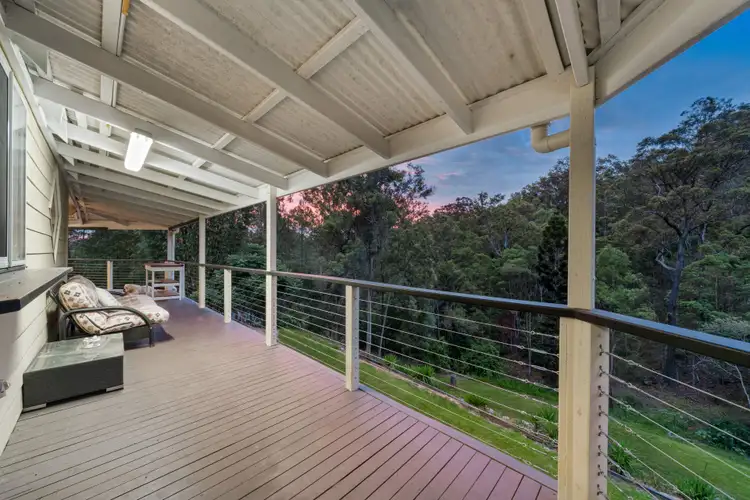
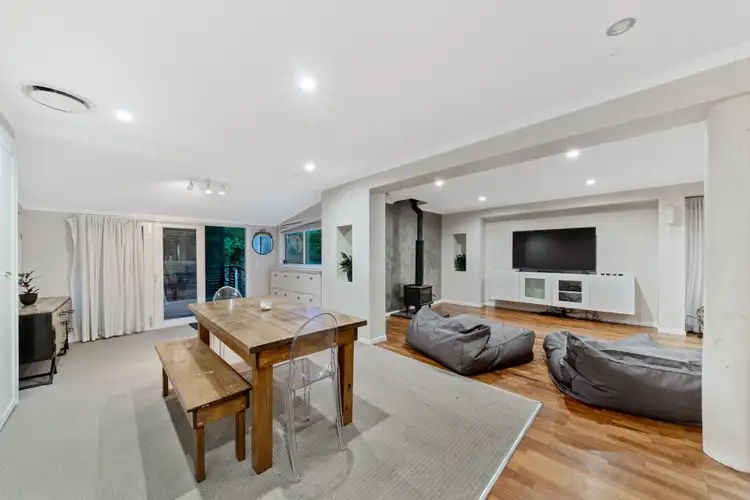
+16
Sold
12 Branch Creek Road, Clear Mountain QLD 4500
Copy address
Price Undisclosed
- 6Bed
- 3Bath
- 6 Car
- 6125m²
House Sold on Mon 18 Mar, 2019
What's around Branch Creek Road
House description
“UNDER CONTRACT - OPEN HOME CANCELLED”
Property features
Land details
Area: 6125m²
Property video
Can't inspect the property in person? See what's inside in the video tour.
Interactive media & resources
What's around Branch Creek Road
 View more
View more View more
View more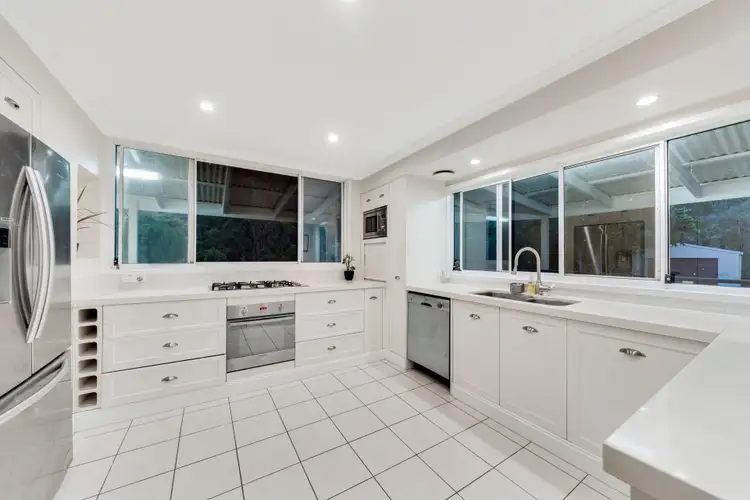 View more
View more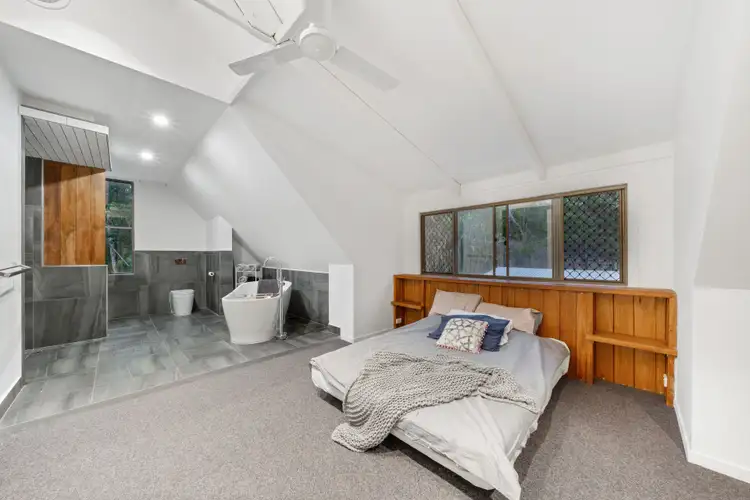 View more
View moreContact the real estate agent
Nearby schools in and around Clear Mountain, QLD
Top reviews by locals of Clear Mountain, QLD 4500
Discover what it's like to live in Clear Mountain before you inspect or move.
Discussions in Clear Mountain, QLD
Wondering what the latest hot topics are in Clear Mountain, Queensland?
Similar Houses for sale in Clear Mountain, QLD 4500
Properties for sale in nearby suburbs
Report Listing

