Privately nestled on a generous allotment of 486m², this refreshing contemporary residence offers generous open plan living areas across a thoughtful 3 bedroom layout. Sleek tiled floors, fresh neutral tones and LED downlights flow throughout the home with a refined ambience that typifies today's contemporary living. The home boasts both formal and casual zones with a comfortable formal lounge adjacent the entrance and an open plan family/dining room providing that more than enough area for the growing family. The home boasts 2.7m high ceilings throughout, a 3m vaulted ceiling to the entrance way and 3.3 m to the porch.
A stylish modern kitchen overlooks the family room, providing a seamless integration between the cooking and living areas. Cook in style with stainless steel appliances, glass cooktop, double sink with filtered water, wide island breakfast bar, stone look bench tops and ample cupboard space. The home offers 3 spacious bedrooms, all with fresh quality carpets, robe amenities and ceiling fans. The master bedroom features a generous walk in robe and en-suite bathroom, bedrooms 2 and 3 both offer built-in robes.
Ducted reverse cycle air-conditioning will ensure your year-round comfort. A bright, full main bathroom, separate toilet and walk-through laundry provide modern amenities to complete the interior.
Enjoy premium outdoor living under a high gabled pergola, over paved patio, a comfortable space for your alfresco entertaining. Pulldown blinds will extend the year-round use, and there is plenty of room for kids to play on a generous lawn area. Secure garaging for 3 cars is an added bonus, plus there is a 2nd kitchenette/butlers kitchen, perfect for those who enjoy extended cooking or ideal for a home office set up. There is plenty of off street parking for extra vehicles in 2 separate dual access driveways.
Briefly:
* Modern, refreshing and appealing family home on generous allotment of 486m²
* Both formal and casual living areas across a 3 bedroom layout
* Sleek tiled floors, fresh neutral tones and LED downlights
* Bright formal living room adjacent the entrance
* Open plan family/dining with kitchen overlooking
* Kitchen features stainless steel appliances, glass cooktop, double sink with filtered water, wide island breakfast bar, stone look bench tops and ample cupboard space
* Premium outdoor living under a paved, high gabled pergola with pulldown blinds
* Ample lawn space for the kids to run and play
* 3 spacious bedrooms, all double bed capable
* All bedrooms with fresh quality carpets, ceiling fans and robe amenities
* Bedroom 1 with walk-in robe and en-suite bathroom
* Bedrooms 2 and 3 with built-in robes
* Bright modern bathroom with deep relaxing bath
* Walk-through laundry with exterior access
* 2 car carport with auto panel lift door and rear access roller door
* Double garage converted to kitchenette and single garage
* Ample off street parking in 2 wide driveway's
* Ducted reverse cycle air-conditioning
* High ceilings throughout
* Alarm system installed
Conveniently located within easy walking distance to local amenities and reserves. Northgate Reserve and The Lights Community & Sports Centre are both within walking distance along with Waterford Circuit & The Lightsview Toddler Playground, the ideal recreational facilities for the younger family. Quality local shopping can be found at Northgate Shopping Mall while designer and lifestyle goods can be found nearby at Gepps X Home HQ.
Local unzoned primary schools include Hillcrest Primary School, Hampstead Primary School, Northfield Primary School & Avenues College Beatty Avenue Campus. The zoned high school is Roma Mitchell Secondary College. Local private schools include Cedar College, Heritage College, St Martin's Catholic School & St Pius X School. Zoning information is obtained from www.education.sa.gov.au Purchasers are responsible for ensuring by independent verification its accuracy, currency or completeness.
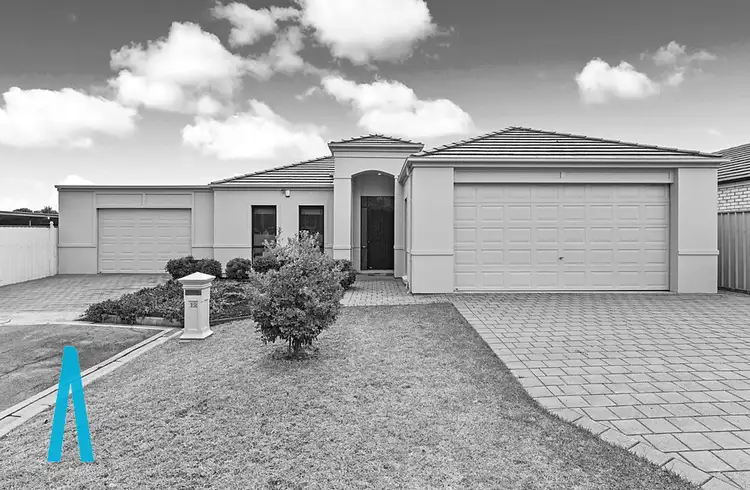
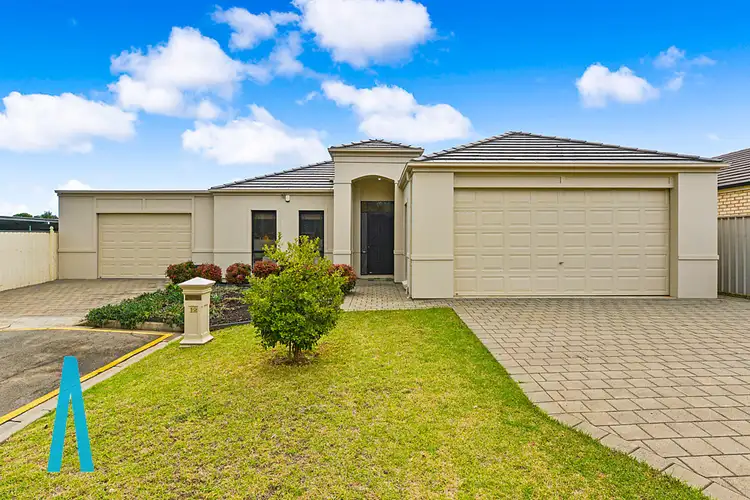
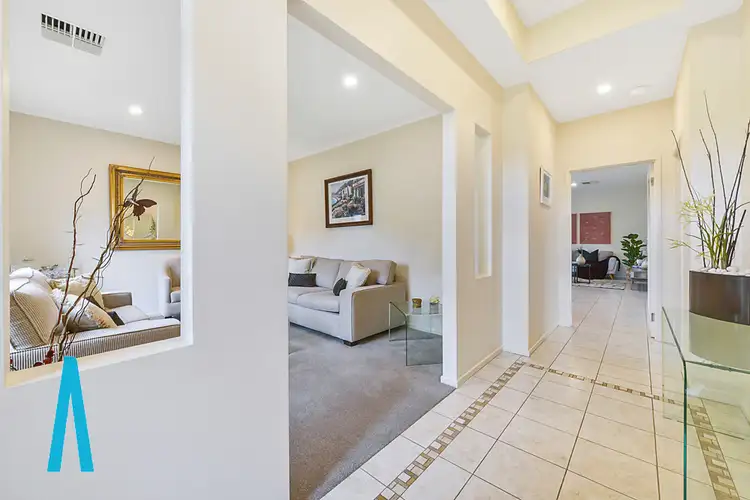
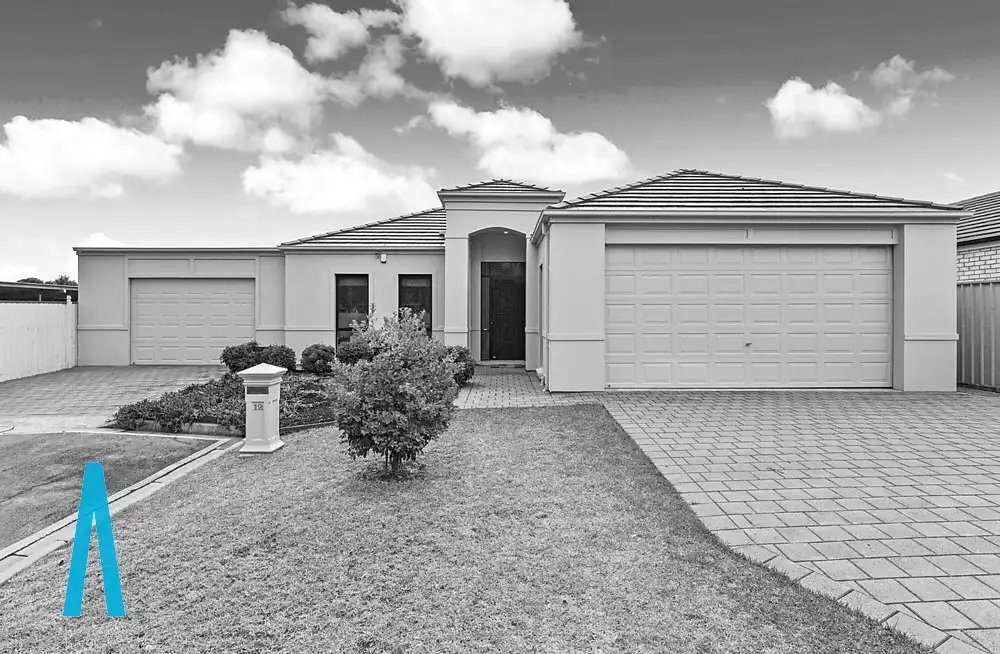


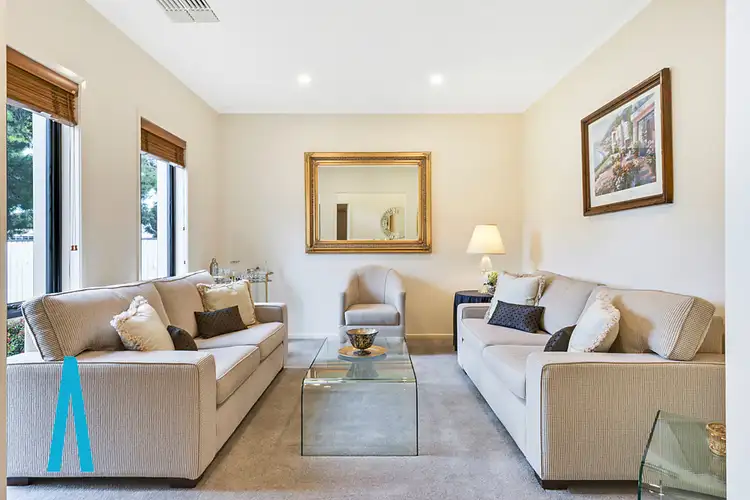
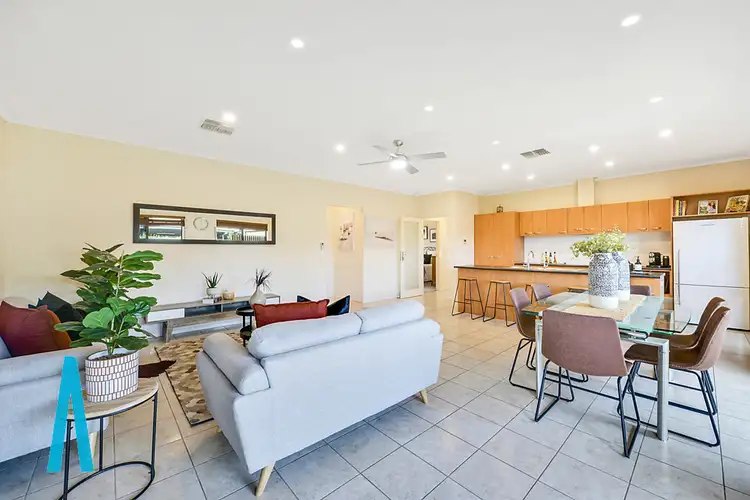
 View more
View more View more
View more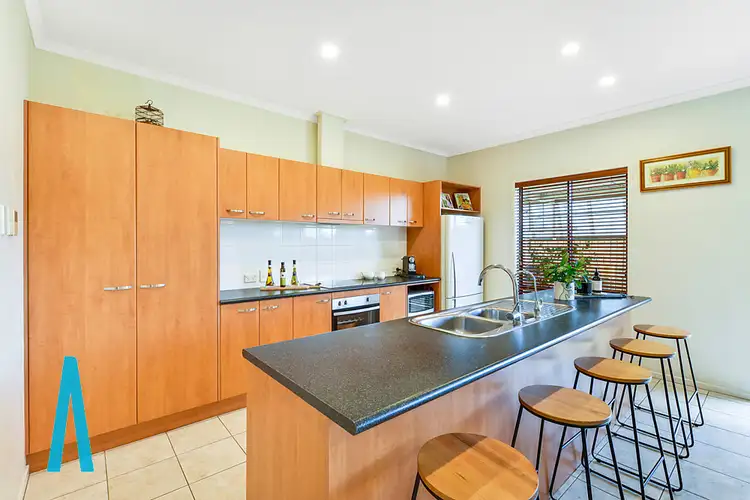 View more
View more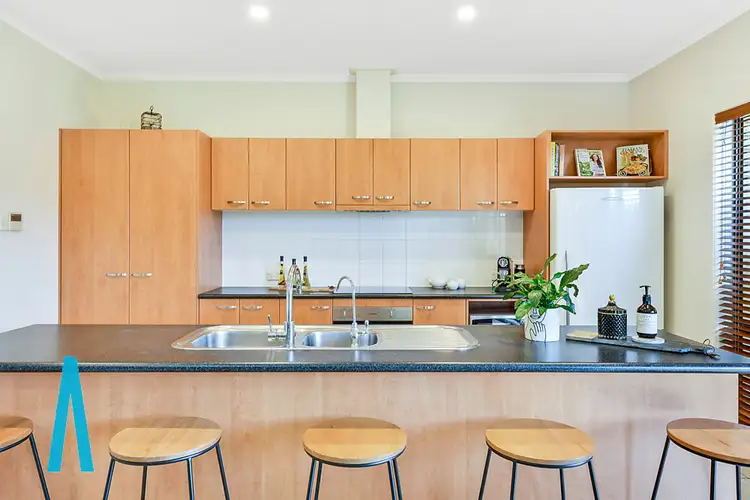 View more
View more
