Its Addressed:
Families interested in this gem will appreciate being in the catchment for Chandler Park Primary School and Keysborough Secondary College, with Frederick Wachter Reserve Playground and Keysborough Tennis Club just moments away. Parkmore Shopping Centre is only a stone’s throw from the front door, and the 812, 813 and 824 bus stops are within walking distance on Grayling Crescent and Kingsclere Avenue. The home is also near the local employment hub.
The abode was built with a focus on family living and functionality. Low-set and linear in form, it reflects the style of the 1970s and 1980s with simple rectangular shapes and minimal decorative detailing. The facade is defined by dark brown brickwork, wide aluminium-framed windows and a practical carport adjoining a single garage. A neat front garden and setback from the street enhance the home’s presence within a quiet cul-de-sac.
Inside, the home is bright and versatile with spaces designed for both relaxation and entertaining. A separate lounge and a formal dining room provide flexibility for family gatherings or quiet evenings, while ceramic floor tiles and plush carpet define each area with comfort in mind. The interiors are enhanced by modern LED down lights, classic pendant fittings, roller blinds and curtains, with reverse cycle air conditioning, a wall heater and skylights adding to the sense of liveability.
The kitchen is filled with natural light thanks to a central skylight, combining practicality with timeless style. A traditional tiled splash-back frames the 600mm oven with gas burner cooktop, gourmet range-hood and dishwasher, while soft close cabinetry ensures storage is plentiful. Generous 40mm laminate benchtops and a contemporary mixer tap complete the space.
Three well-sized bedrooms cater to family living, each fitted with built-in robes. The master suite offers a walk-in robe and private ensuite appointed with a semi-frameless shower, a stone-top vanity and LED feature lighting. The main bathroom reflects the same quality, showcasing full-height tiles, a tiled hob bathtub, frameless mirror, semi-frameless shower and a single vanity with a laminate benchtop.
Practical elements extend throughout the home with a generous laundry, neat landscaping, an external water tank and a storage shed. Outdoors, a covered pergola and spacious backyard create a low-maintenance setting for entertaining or play, complemented by a double lock-up garage and an additional covered double carport that provide ample parking.
Contact us for a priority inspection today.
Property Specifications:
• Kitchen with skylight 600mm oven gas cooktop dishwasher and soft close cabinetry
• Neat landscaping with double lock-up garage and carport
• 545sqm block close to Shops, Schools and Transport
For more Real Estate in Keysborough contact your Area Specialist.
Note: Every care has been taken to verify the accuracy of the details in this advertisement, however, we cannot guarantee its correctness. Prospective purchasers are requested to take such action as is necessary, to satisfy themselves with any pertinent matters.
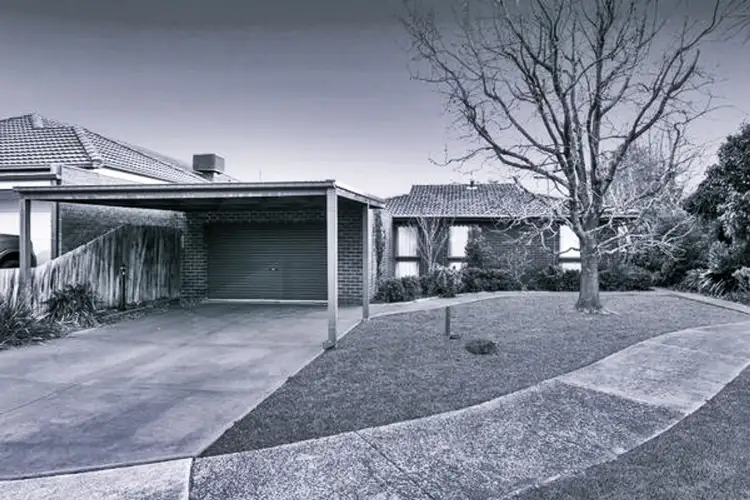
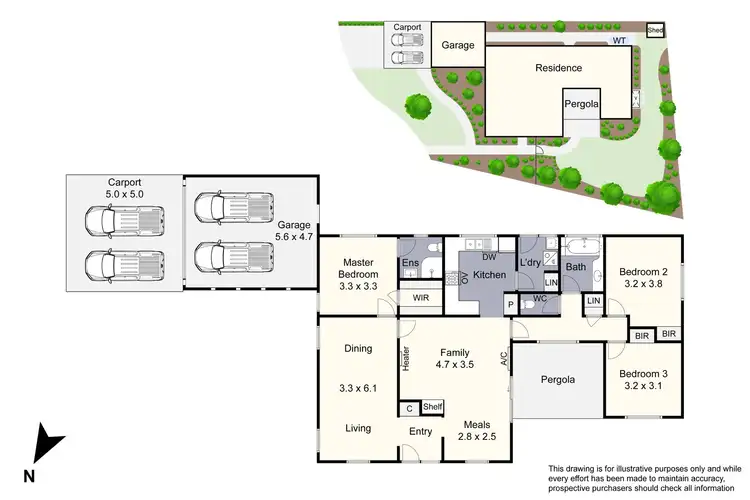
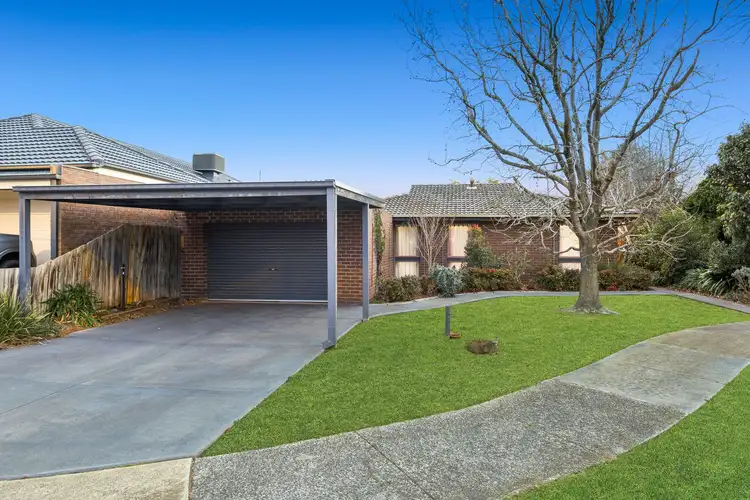
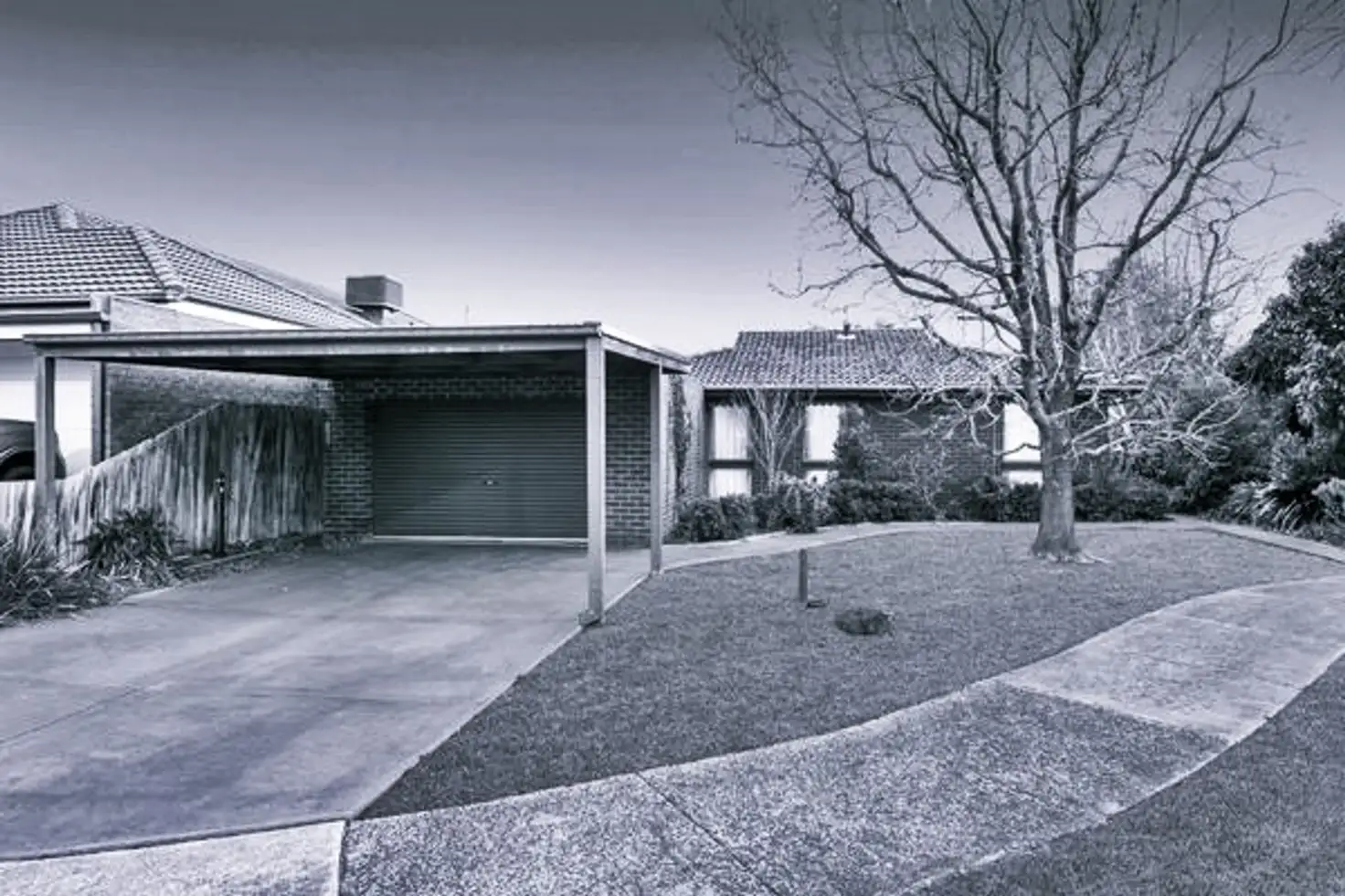


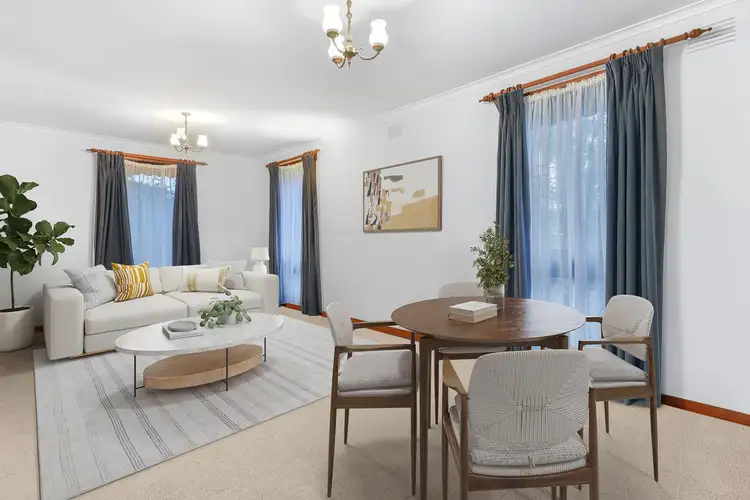
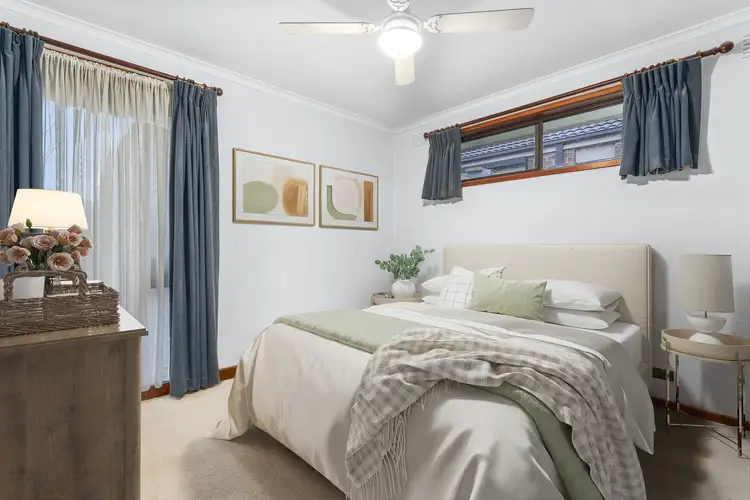
 View more
View more View more
View more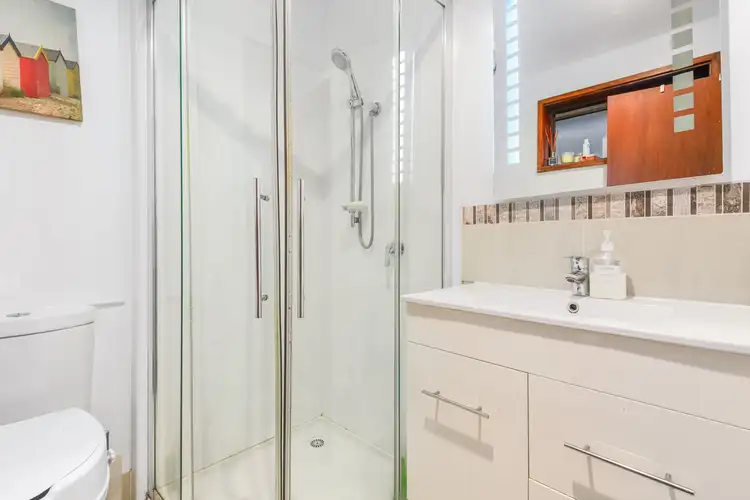 View more
View more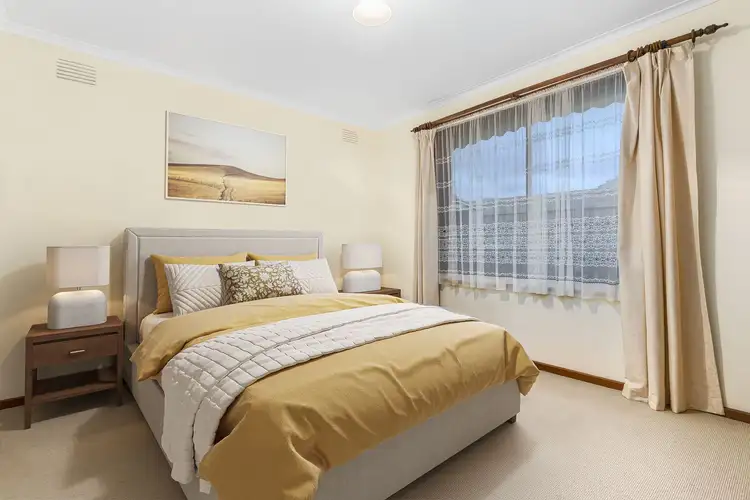 View more
View more
