Perfectly positioned on a massive near rectangular allotment of approximately 860m² sits this 1951 constructed austerity residence of 5 main rooms. Ideally located with an uninterrupted outlook over an adjacent small reserve, only 8 km from the CBD, and within easy reach of all local amenities, the property is now ready for the creative developer, wise investor or shrewd homeowner to embrace the future potential and redevelop into modern housing.
Developers will certainly find the large near rectangular allotment with ease of access to 3 sides quite appealing, while homebuyers will relish the opportunity to purchase now and redevelop the rear allotment while they reside in the original home.
The original home is presented in well maintained condition and offers 2 bedrooms, separate living room, formal dining/bedroom 3 and a central kitchen/meals. Polished timber floors, fresh neutral tones and bespoke timber ceilings provide a comfortable interior decor for your everyday living. Relax in a spacious central lounge or step on through to a generous dining room where a split system air conditioner will ensure your year-round comfort.
A functional kitchen features tiled splashback's, original cabinetry, wide double sink and side-by-side oven cooktop while an upgraded bathroom provides modern amenities. A clever utility area features separate toilet, laundry and rear access to a 3 car tandem carport with lock-up gates to the street.
The real value here is in the land, where the large 860m² allotment offers a wonderful opportunity for the visionary developer to construct 3 or more brand-new homes. The block features a width of 15.24m and a depth 57.3m, with a level, rectangular aspect that boasts ease of access to 3 sides.
Act quick to secure this rare earth development opportunity in a high-growth area!
Briefly:
* 1951 constructed austerity residence on significant rectangular allotment of 860m²
* Rare opportunity for developers, investors or homebuyers
* Potential to construct up to 3 brand-new homes
* Allotment with slight elevated aspect overlooking adjacent reserve
* Ease of access to the block from 3 sides
* Width of 15.24m and a depth 57.3m
* Only 8 km from the city in a premium growth area
* Home of 2 spacious bedrooms, separate living room, formal dining in central kitchen
* Polished timber floors, fresh neutral tones, 2.9m timber ceilings
* Scattered lead light features
* 3 car tandem carport with lock-up gates
* Opportunity to develop the rear block while living in the home
* DA Approved
Ideally located only 8 km to the CBD and within easy reach of local schools, shopping and reserves. Enfield Folland Park Kindergarten and Enfield Primary School are both within walking distance, with other quality local schools nearby including St Gabriel's School, Our Lady of the Sacred Heart College and Prospect North Primary School. The zoned high school is Roma Mitchell Secondary College.
Choose to shop at Northpark Shopping Centre, Regency Plaza and Sefton Plaza, The Churchill Centre or Gepps X Home HQ. There are plenty of local parks and reserves for your exercise and leisure, including Folland Park Reserve, Somerset Reserve and the Enfield Tennis Club.

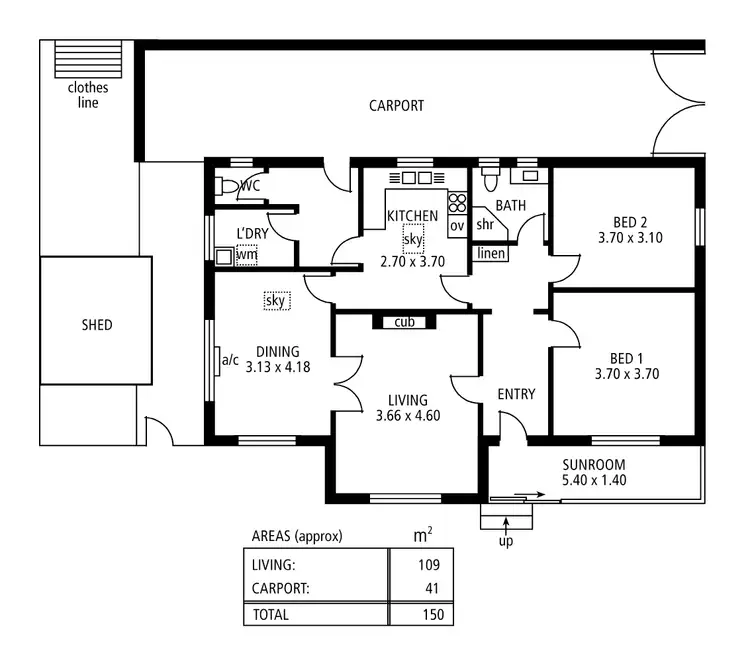
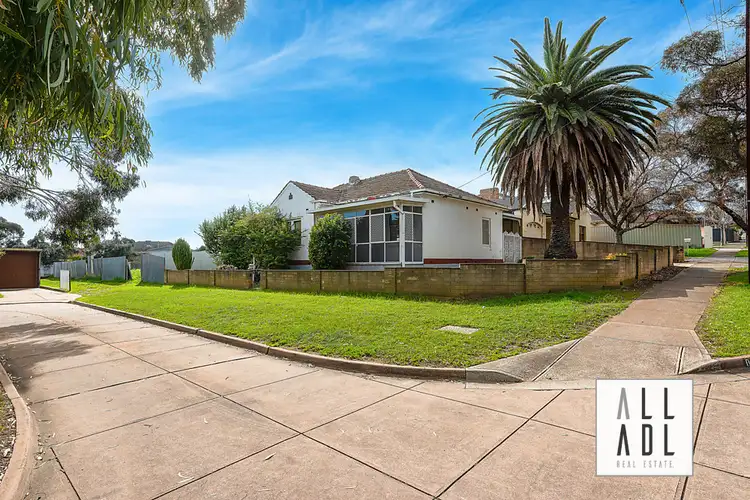
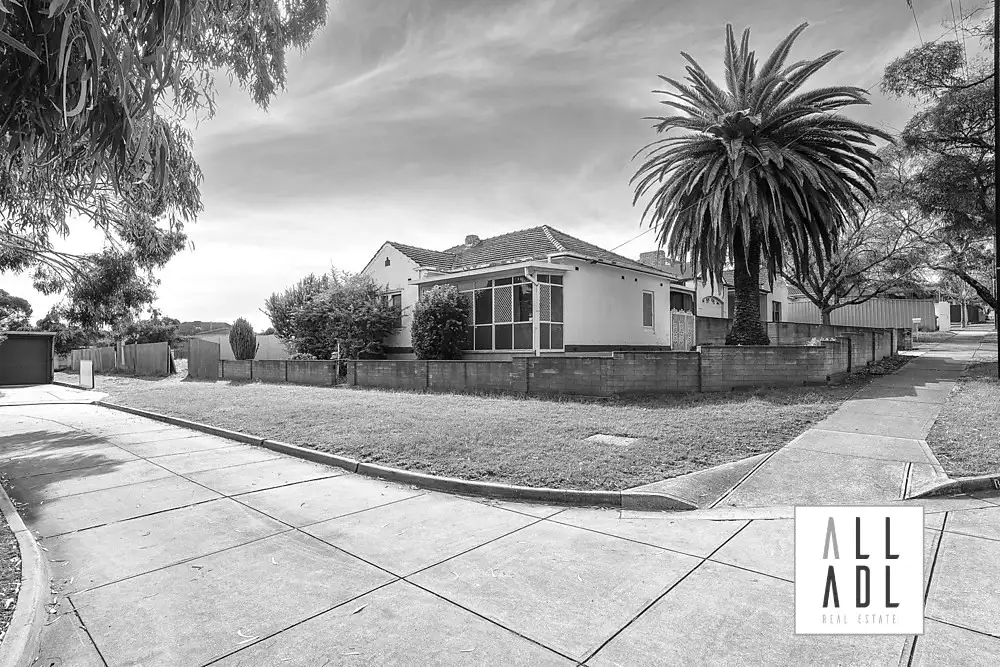


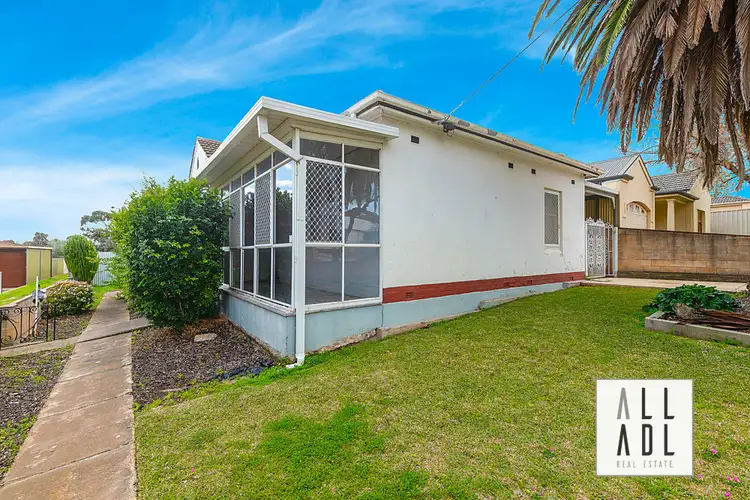
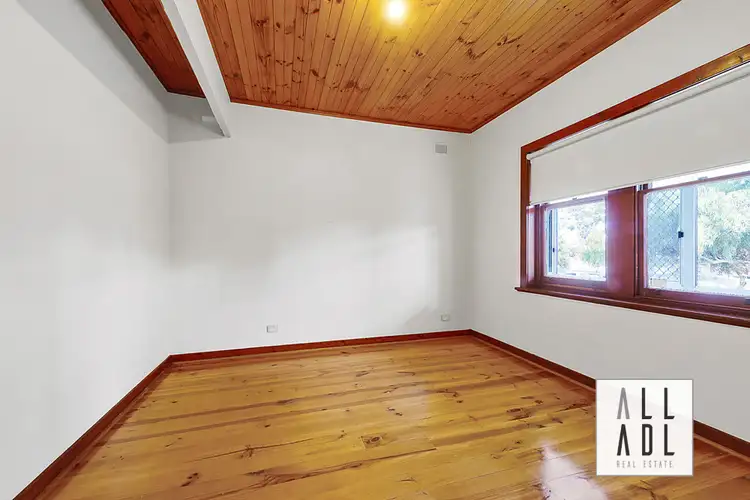
 View more
View more View more
View more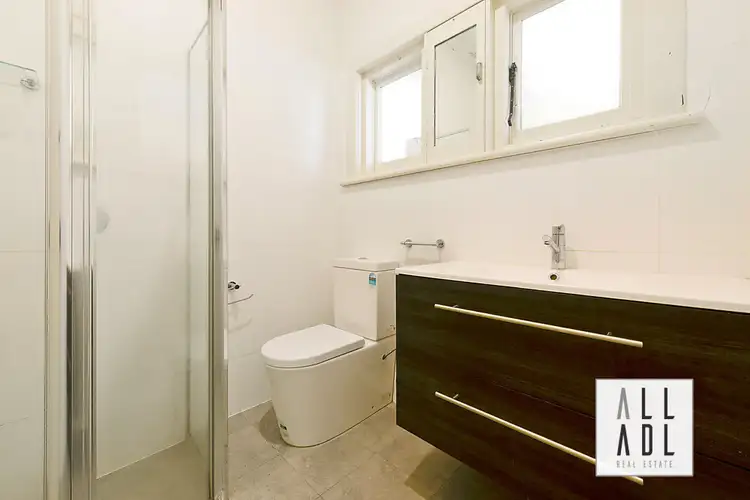 View more
View more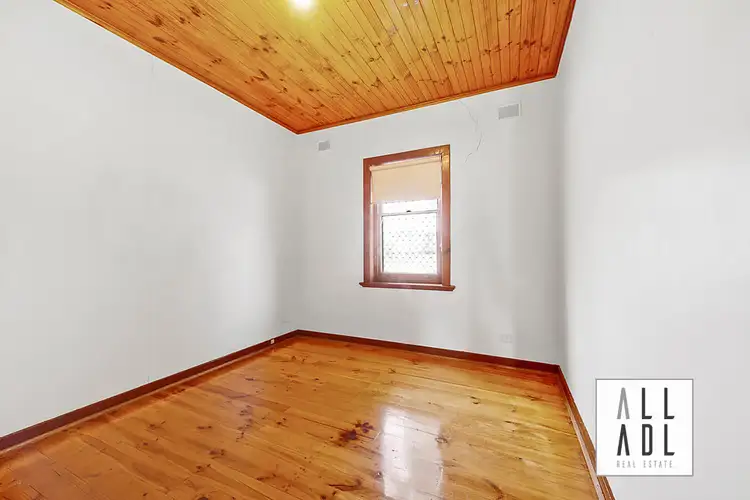 View more
View more
