For more property information text 12BULL to 0488 810 057
If you’re looking for a home you can simply move into and start living, this gorgeous four-bedder more than fits the bill with its modern appointments, appealing design and fabulous alfresco space, perfectly positioned within picturesque Durack Heights.
• Spacious, modern family home situated on Durack’s quiet fringes
• Superbly convenient location close to schools, shops and services
• Practical layout centres on central kitchen and generous open-plan
• Pristine kitchen boasts stone counters and quality appliances
• Airy master offers walk-in and ensuite with shower and enclosed WC
• Three additional well-proportioned bedrooms each with built-in robe
• Full family bathroom features bath, shower and separate WC
• Alfresco living overlooks sparkling inground pool and grassy backyard
• Fully tiled and air-conditioned to remain cool, comfortable and effortless
• Internal laundry offers access to alfresco, kitchen and double garage
Framed by leafy reserve at the rear, this wonderfully appealing property provides the perfect space to escape to, while remaining convenient to all the essentials within central Palmerston’s major shopping, dining and entertainment hub.
Whether you’re an investor or a homebuyer, there is just so much to appreciate within this property. From its immediate kerb appeal that works to create a warm welcome, to its generous layout offering plenty of space for families to connect and also retreat within, it really is an all-round winner.
After being beckoned inside, you instantly notice its bright and airy appeal, as easy neutrals, attractive floor tiles and large windows work together to accentuate its inviting sense of space, where you will be more than happy to stay and relax in a while.
Within its open-plan, there are three distinct zones, ideal for lounging, dining and spending time with the family. At the heart of all of this sits an elegantly appointed kitchen, where you can keep an eye on everyday life, or remain part of things as you entertain.
Another major highlight – both for family life and the keen entertainer – is the gorgeous alfresco space. Flowing out seamlessly to extend interior living, the covered verandah looks out over the delightful pool and kid-friendly yard, which is private and peaceful with no neighbours to the rear.
When it comes time to retreat, each of the home’s four bedrooms is generous and appealing, complete with walk-in to the master and built-ins to the other three. As you might hope from a property that is entirely move-in ready, both the ensuite and main bathroom are spotless!
Ticking even more of those boxes for you, there is an internal laundry, DLUG and split-system throughout, while moments from the front door, you have access to leafy lakeside walking tracks, Palmerston’s popular water park and its golf course.
This is one you won’t want to miss! Arrange your inspection today.
Other Info:
• Council Rates: Approx. $2,281 per annum
• Area Under Title: 701 meters squared
• Year Built: 2016
• Zoning: SP8 (Specific Use)
• Pool Status: Pool Certified to Non-standard Safety Provision (MAS-NSSP)
• Status: Vacant Possession
• Rent Estimate: $830 - $870pw
• Settlement period: 45 days or variation on request
• Easements: As per title
• Deposit: 10% or variation on request


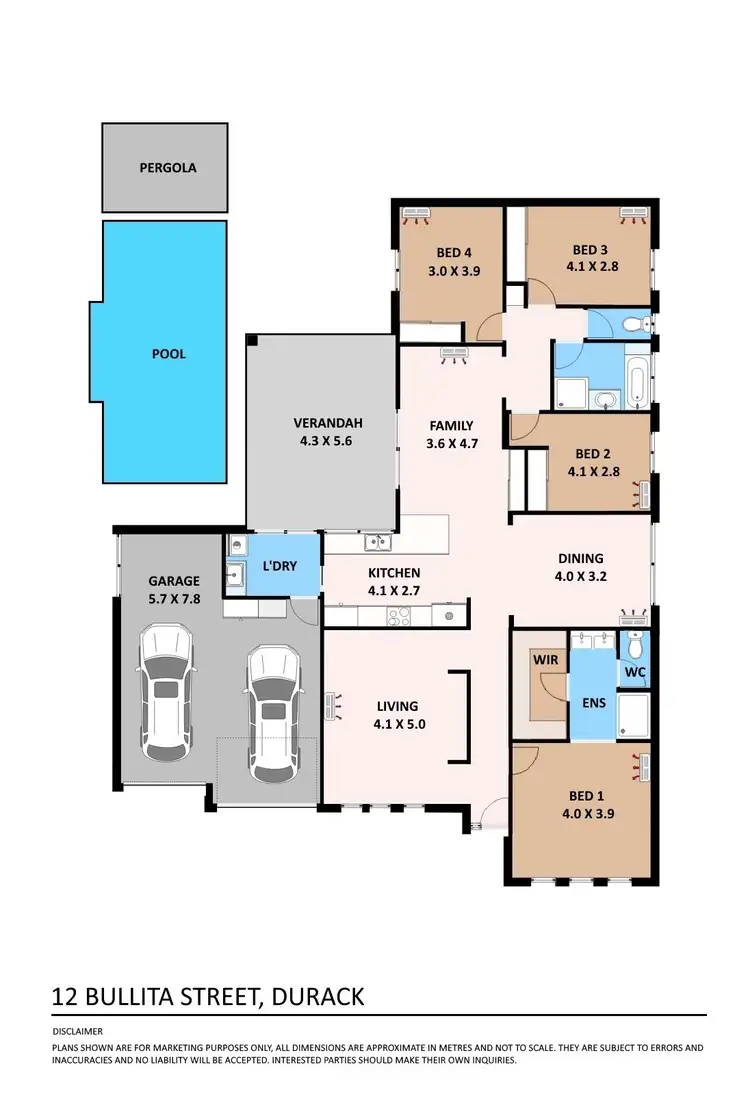
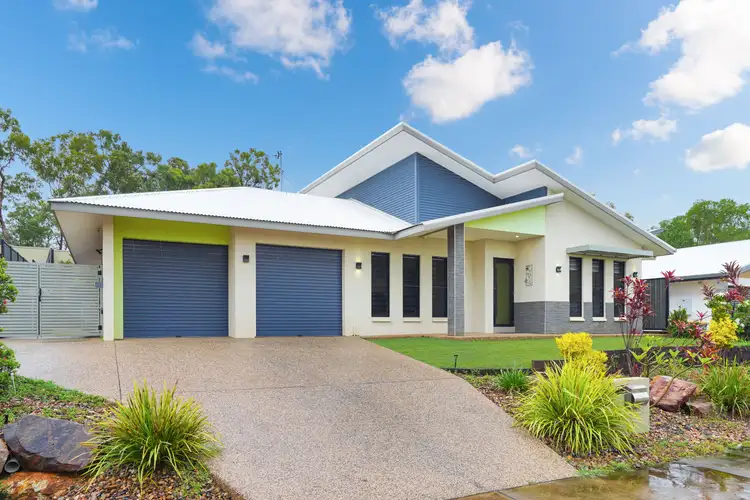
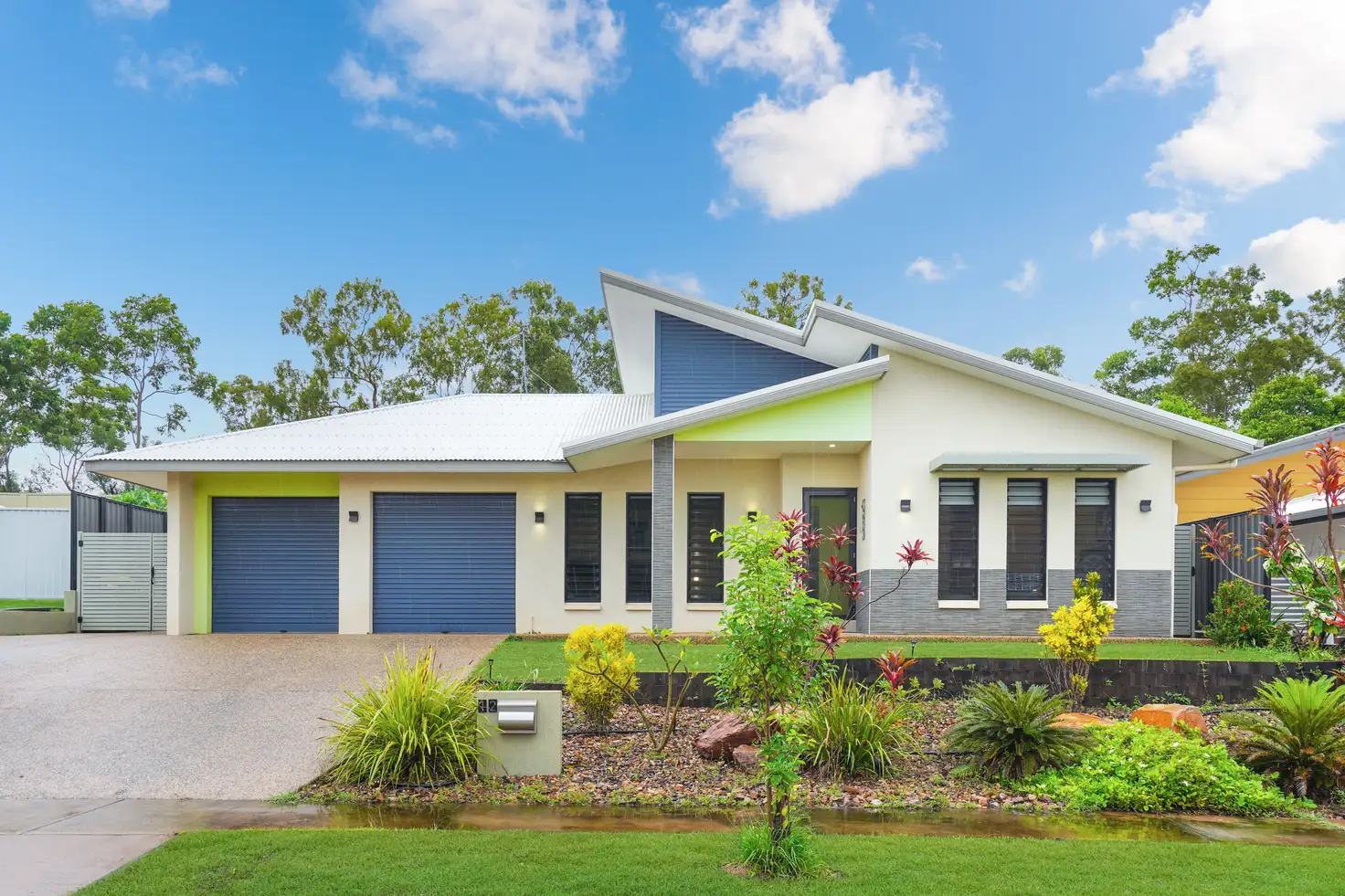



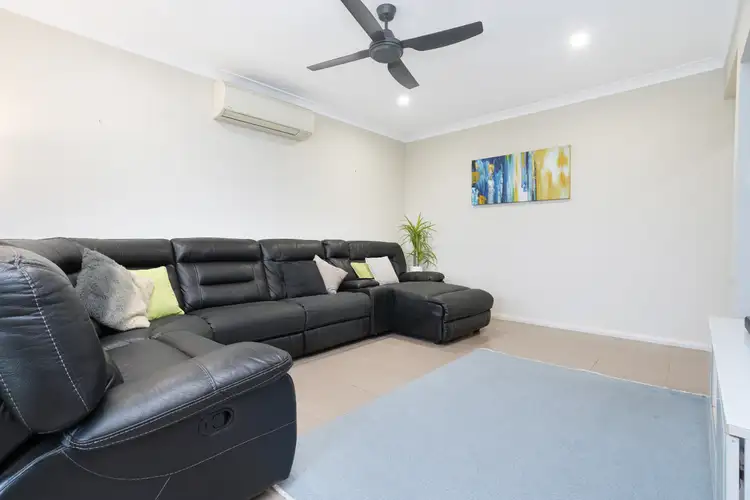
 View more
View more View more
View more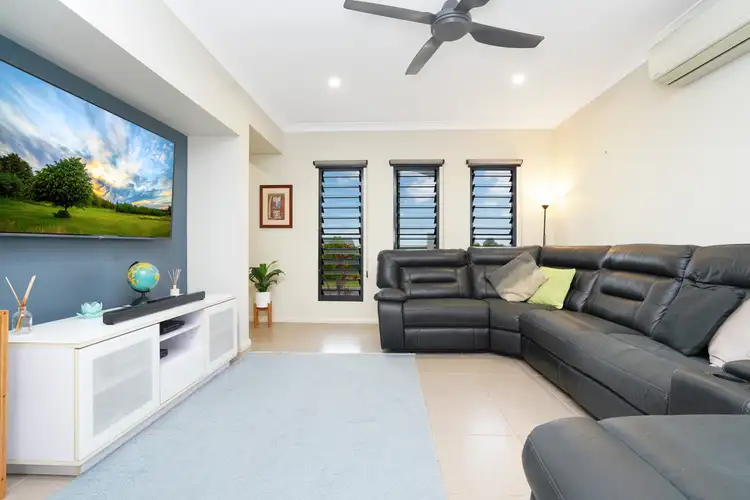 View more
View more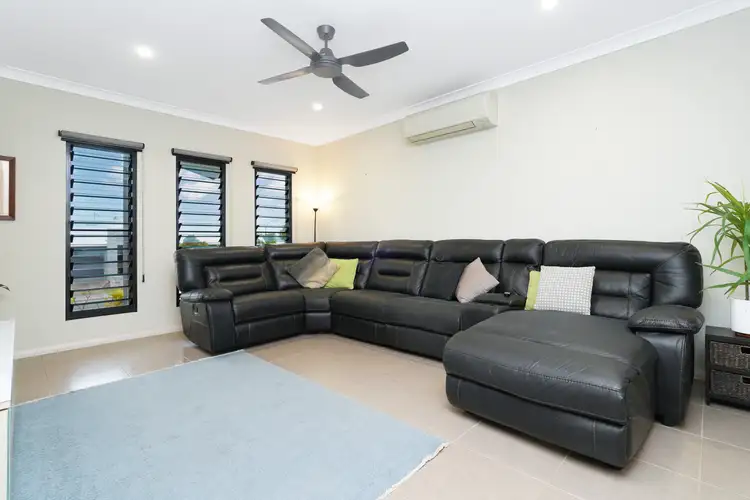 View more
View more

