#soldbyash #soldbysally $1,100,000
Resting easy on a quiet cul-de-sac, this beautiful four-bedroom home, has been lovingly renovated, creating a light and spacious family home with elegant flair. The home is beautifully situated within walking distance to reserve, playgrounds and the local Rivett shops, and flows seamlessly to generous rear deck and sunny productive garden.
The form is handsome - generous circular drive, bagged brick, large picture windows and double garage. The earthy clay coloured rendering is contrasted with striking black trim and plenty of mature plantings privatise and enclose. A series of hidden raised beds provide a bounty of edible herbs.
A long path leads to a private courtyard, heavily planted with ferns, creating a shady and cooling micro-climate. The oversized glass entryway opens directly to foyer, timber-look flooring flows underfoot and the crisp white palette lends a calming, minimalist vibe.
The open living, dining features large picture windows, drenching the space with light and welcoming views to front garden. Sheer grey drapery creates a moody, sophisticated vibe and black pendant lighting is a refined accent to the formal dining setting.
Banks of storage, stone benchtops and subway tiling feature within the classy and functional galley kitchen. Opening to northern deck, this wonderful social arena is easily the heart of the home. Think showing off your culinary skills, stylish dinner parties by night or easy Sunday brunches with family and friends, the table set for plenty on the sheltered deck.
The intimate zones are cleverly sequestered on the opposing side of the home -
The master wing features floor to ceiling windows, framing courtyard views, ushering in daylight. An enormous walk-through-robe leads to immaculate, modern ensuite. Muted, floral hexagonal, flooring and floor to ceiling tiling lend a chic mood. The walk-in rain shower and marble topped vanity, contributes some serious luxe, to this generous and well-appointed space.
A lengthy hall leads to three bedrooms, all centred around a modern and minimalist, white family bathroom with tub. Large windows grace the bedrooms with light, and each is complete with built-in-wardrobe.
The garden is the perfect combo of playful and practical. A magnificent gum tree shelters and shades, brick paving and rockeries provide texture and colour, and a large chook pen provides a continual supply of eggs. Beyond, lawn provides space for children's play and the borders are planted with a stunning variety of productive fruit trees - lemon, lime, cherry, mulberry, blueberry, blackberry, pomegranate and loquat.
A further single garage with separate studio space has the potential to be utilised as enclosed spa house, teen retreat or guest accommodation.
Rivett is a family friendly suburb, with ample greens spaces and bordering Cooleman Ridge Nature Reserve. The home is close to parks, oval, transport and a variety of public and private schools. It is not far to the Woden precinct, offering a plethora of dynamic shopping, dining and entertainment experiences. The Rivett shops are nearby with local favourites including, Pitch Black Cafe for great coffee and toasties. The home is a mere 19 minutes from the CBD.
Features -
.four well sized bedrooms
.renovated kitchen with double oven, induction cooktop, stone benchtops
.renovated main bathroom with separate toilet
.quality window furnishings throughout
.covered entertaining deck
.Low maintenance yard with a plethora of different fruit trees including lemonade, lemon, olive, pomegranate and more!
.double garage with automatic roller door
.single garage with studio or workshop to rear
.walking distance to Pitch Black Cafe and the Rivett Shops
.Short drive to Coleman Court an Woden Town Centre
EER: 1.5
Block Size - 654m2 approx.
Living Size - 143m2 approx.
Year built - 1971 approx.
Rates - $4,340.26 approx. p/a
Land tax - $7,381.20 approx. p/a
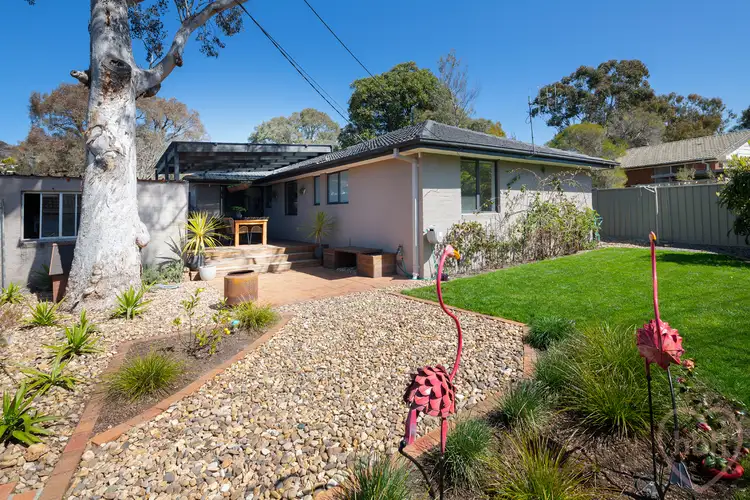
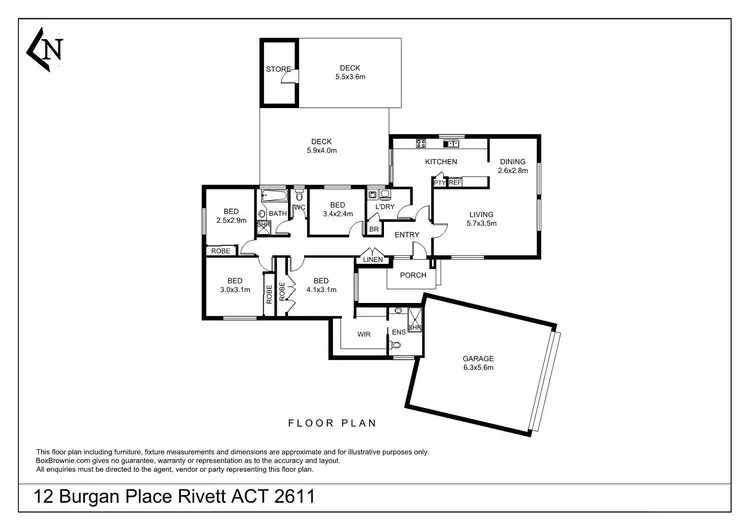
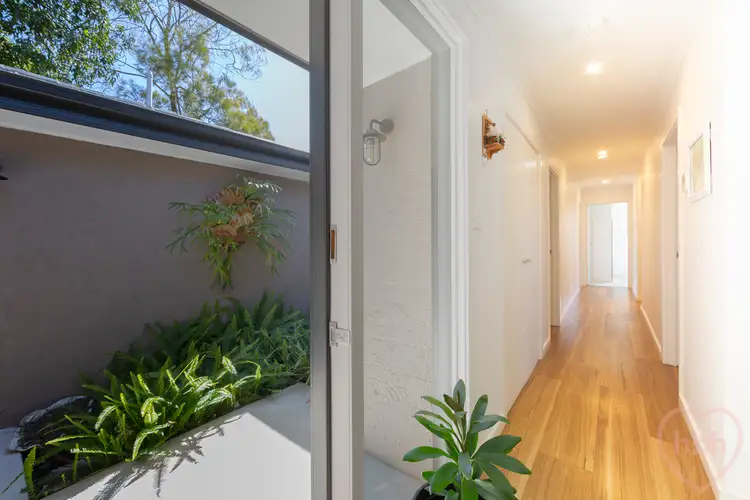
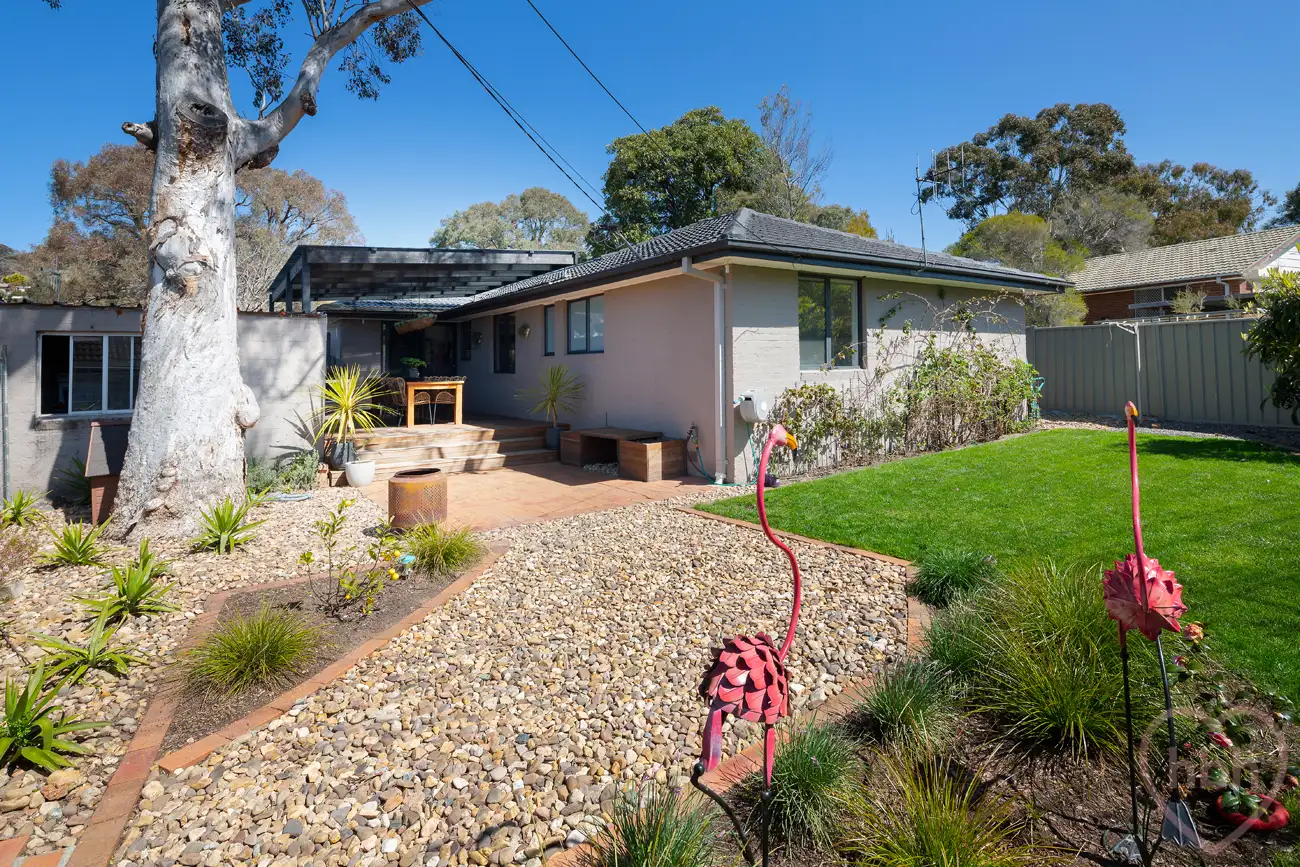


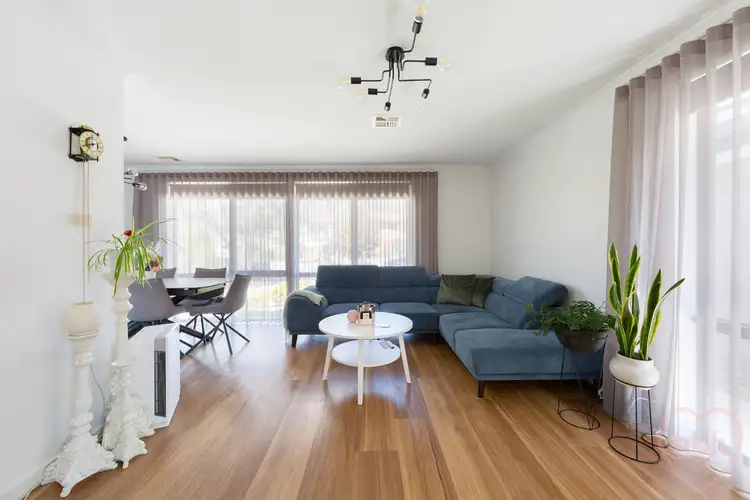
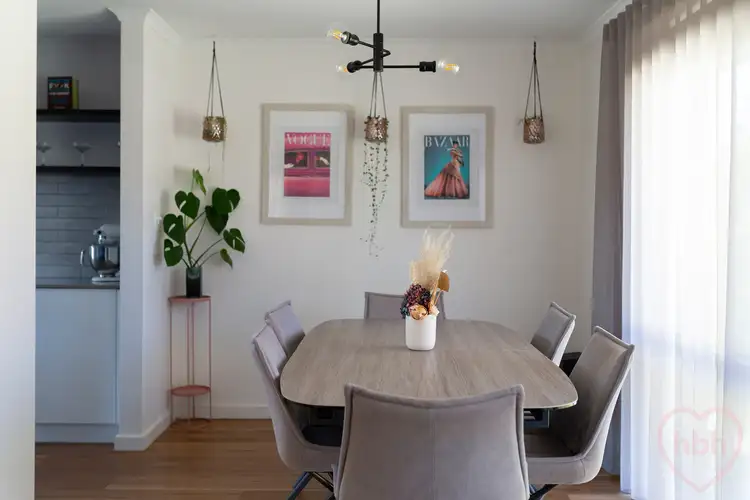
 View more
View more View more
View more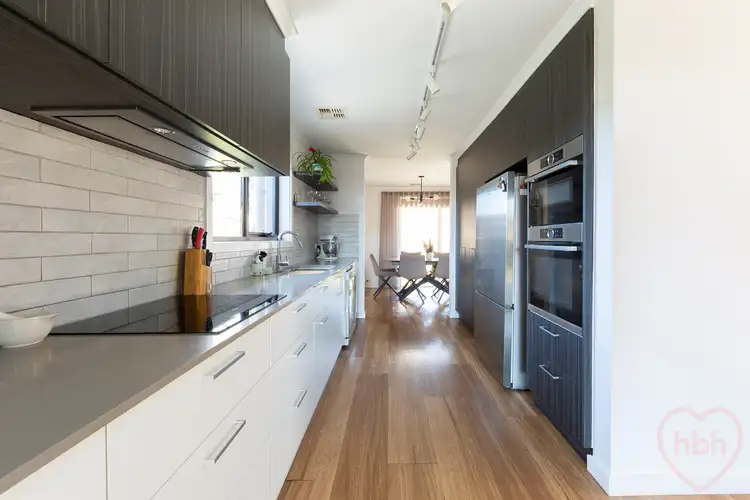 View more
View more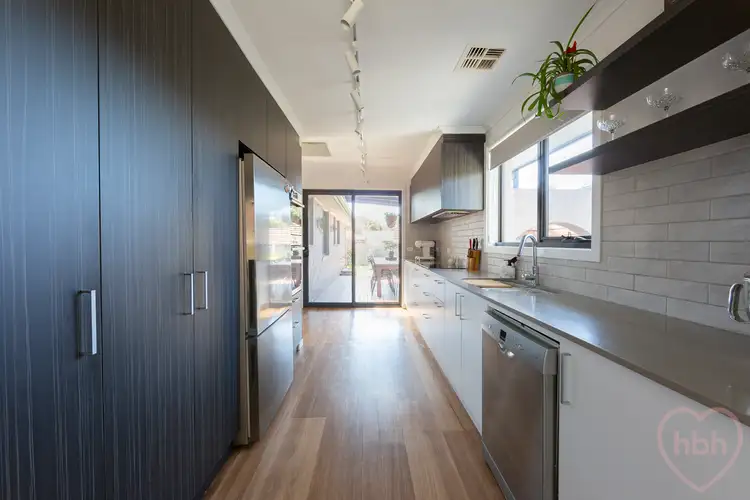 View more
View more
