THIS PROPERTY IS UNDER CONTRACT AND PROCEEDING TO SETTLEMENT; THANK YOU FOR YOUR INTEREST.
In true Aussie style; this stunning property is all business up the front and all party down the back. With double gated rear access + workshop for the toys, and a garage-to-nail-salon conversion for the home business; the massive entertaining and pool area brings the home together to make it the ultimate entertainer's paradise. Boasting a fresh renovation and packed full of added extras... you will miss out on this stunner if you're not quick; so CALL NOW to book your private viewing.
• Proudly perched in the family-friendly and convenient 'Clarkson Heights' estate and surrounded by quality homes and friendly neighbours; you have plenty of local schools, shops, family parks, beaches, and the train station all within minutes. With four bedrooms, two bathrooms, two living areas, below ground pool, plenty of parking, and an outdoor kitchenette; this property is sure to be the envy of all your friends.
• For the privacy conscience, you will be impressed by the sense of security and features throughout the home. Fitted with CCTV system, alarm system, security roller shutters, and security doors; the first focal point to this property is the high retaining wall and elevated frontage which gives the home a bold & imposing entrance and provides full-use of the massive 684sqm block.
• With double-gated rear access, extended driveway, and parking for more vehicles in the front carbays; the current owners have opted to convert the garage into a home business and have built an additional open carbay area with UV protective shading and synthetic lawns, providing a multi-purpose area and the perfect 'welcome home' after a hard day's work.
• As you enter the property, you are greeted with a cosy formal lounge and will instantly notice the fresh paint, new vinyl plank flooring, LED lighting, and the light and bright décor flowing throughout the home. The open plan living, dining, and kitchen area is presented beautifully and provides you with multiple areas for the whole family to enjoy.
• The modernised island kitchen has plenty of bench space for the budding Masterchef in the family and features 600mm gas stove + electric oven, rangehood, 'Bosch' dishwasher, double fridge recess, European overhead cabinetry + soft closing drawers, and an adjustable island breakfast bar. The kitchen window also acts a servery directly to the outdoor kitchenette to make BBQ's and entertaining a breeze.
• The queen-sized master bedroom is charming and elegant with a walk-in robe, sheers, roller shutters, and stylish barn-door access to the renovated ensuite which is nicely presented with floor-to-ceiling tiles, upgraded vanity with stone benchtop, medicine cabinet, adjustable shower, and light and clean finish. The three minor bedrooms and perfect for children and feature a mixture of floating shelves, ceiling fans, mirrored robes and robe recesses, and encircle the fitted laundry and family bathroom areas with a separate toilet for additional privacy.
• A true statement of style; the ultra-cool outdoor area is in a league of its own and offers the ultimate setting for entertaining all year round! The massive vaulted alfresco includes a dedicated pool table area and an elevated suntrap with established grapevine in addition to café blinds + outdoor heater to protect from the elements and keep you comfortable all-year-round. The elevated pool area is presented with timber decked area for sunbaking and a cleverly hidden utility area for storage. The rear area also features elevated garden beds, dedicated veggie garden and established fruit trees (mango, avocado, lemon, lime, orange, fig, & grapes), and a powered workshop hidden behind the alfresco.
• EXTRA'S INCLUDE: 2x split system air conditioning units, 8x solar panels with 4kW inverter, retractable hose reel, additional power points, coaxial points, gas bayonet, skirting boards, all window treatments, fixed floor coverings & light fittings.
Call Josh Curtis from The Phil Wiltshire Team on 0425 017 960 to book your private viewing!
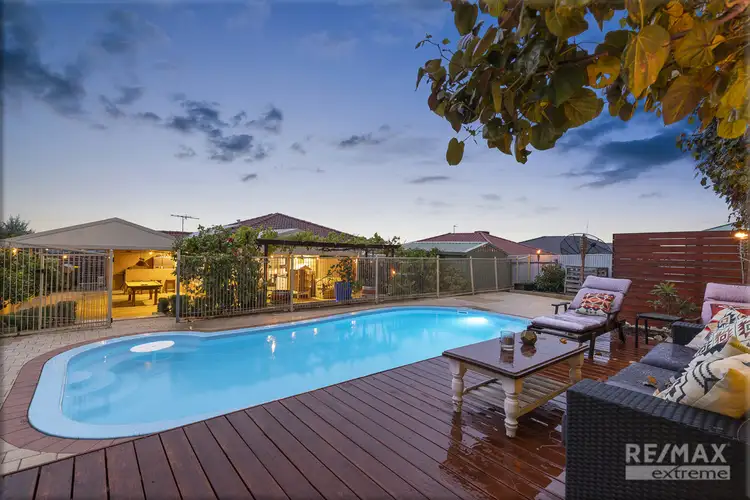

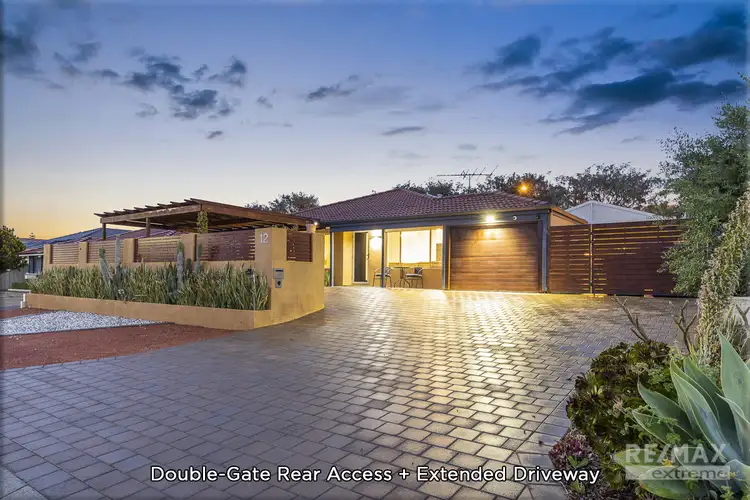
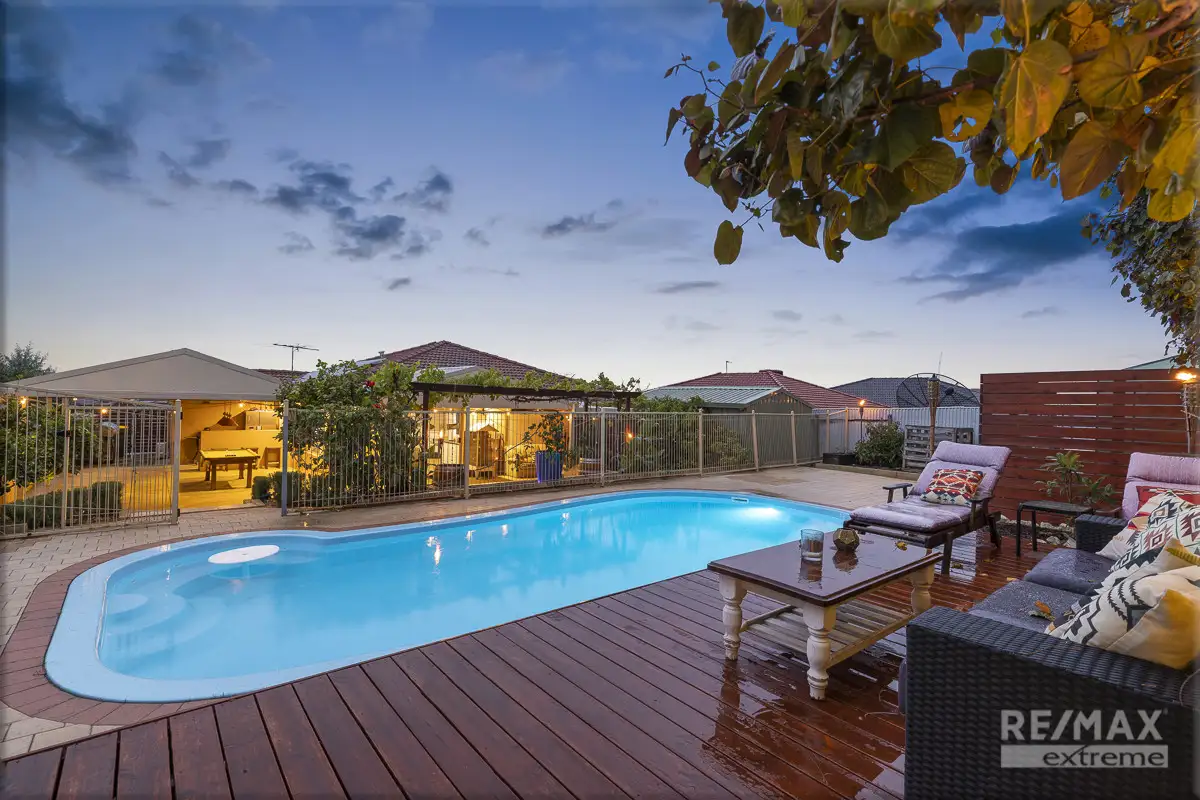


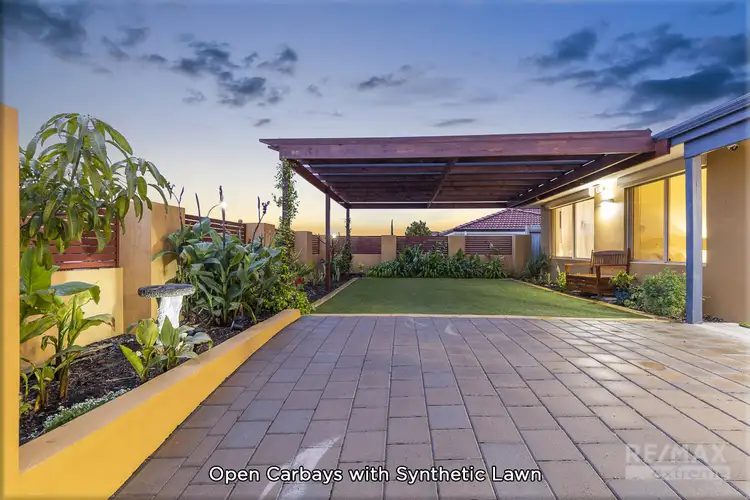
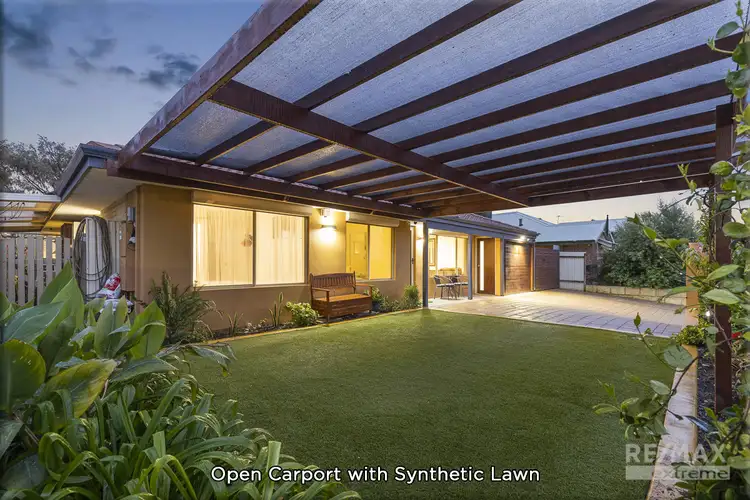
 View more
View more View more
View more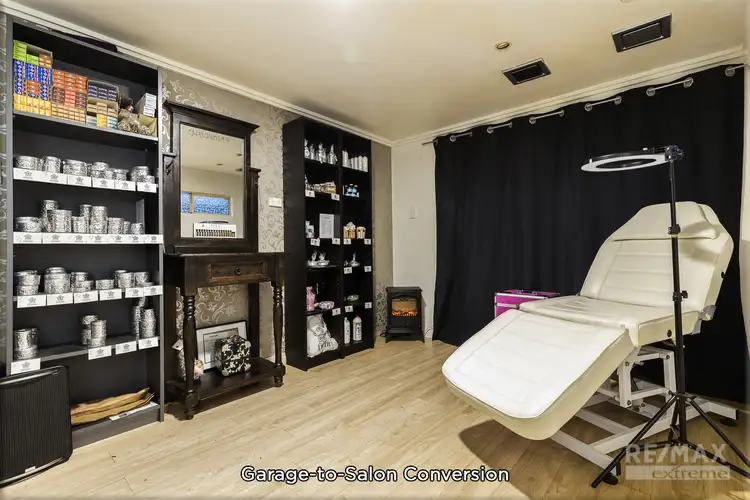 View more
View more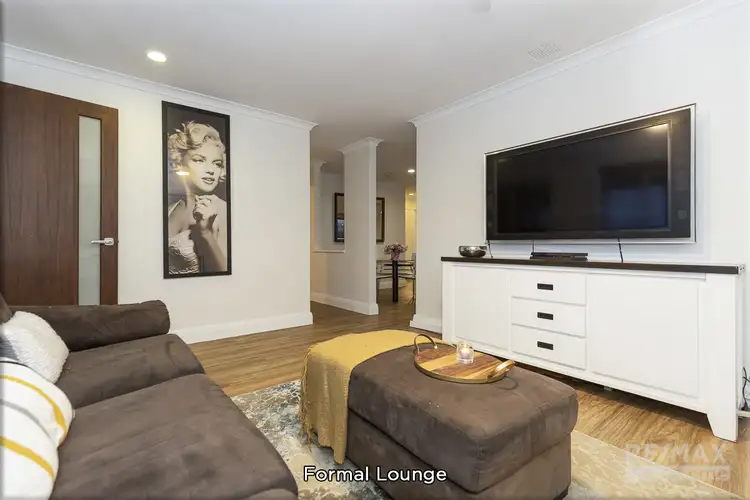 View more
View more
