$563,500
3 Bed • 1 Bath • 1 Car • 556m²
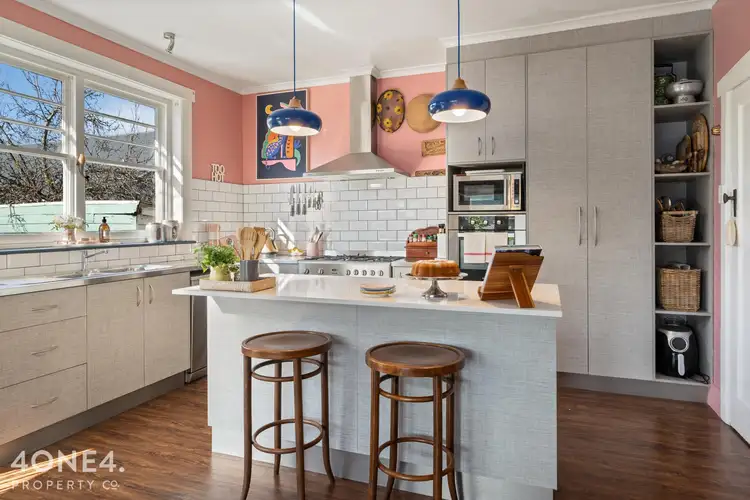
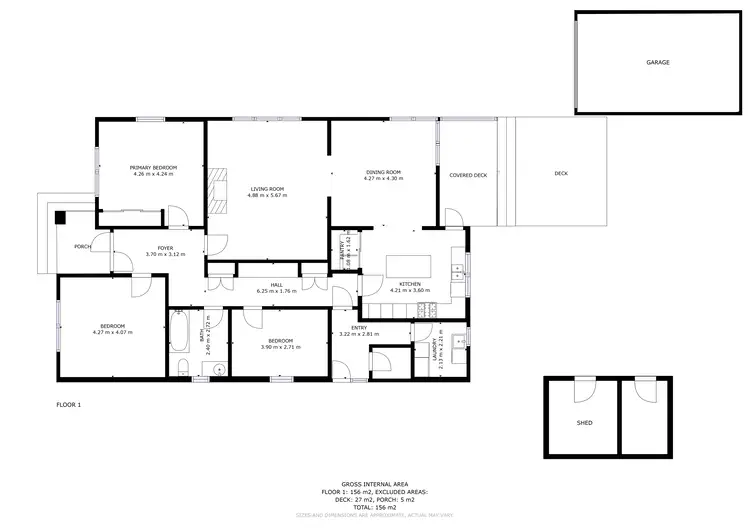
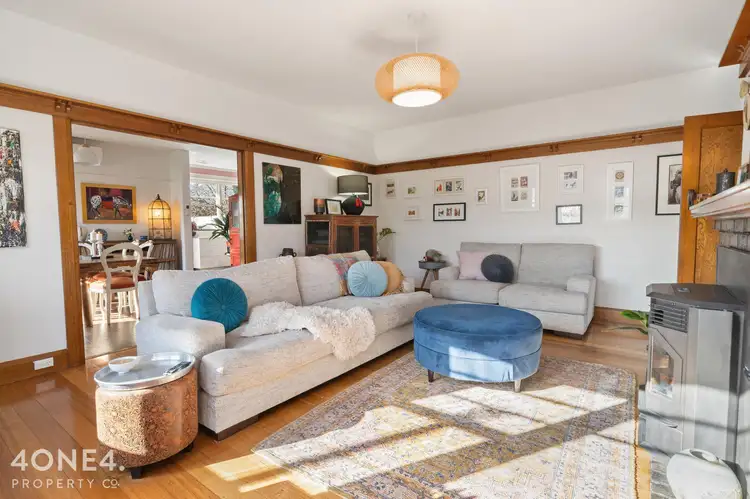
+28
Sold
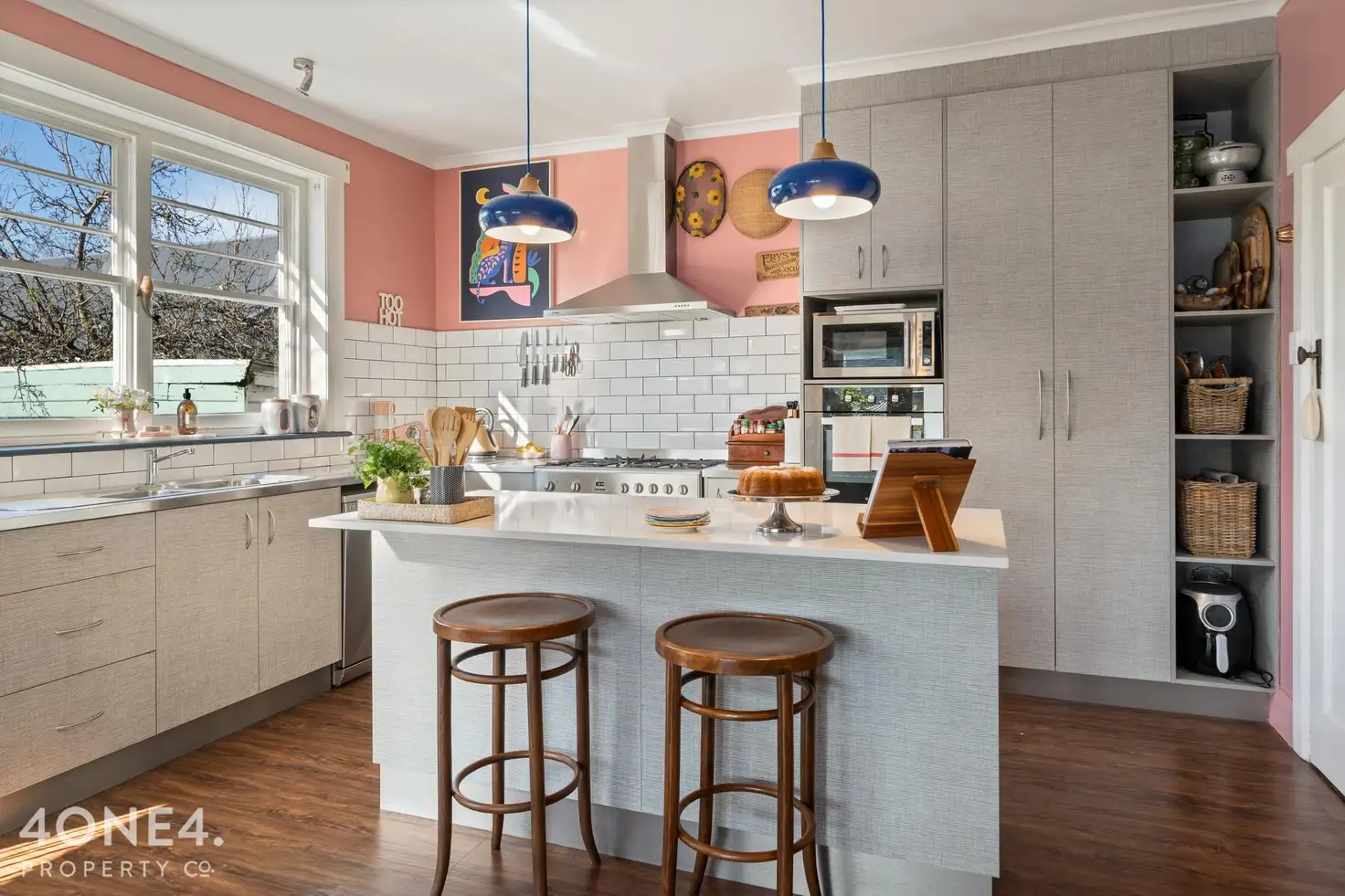


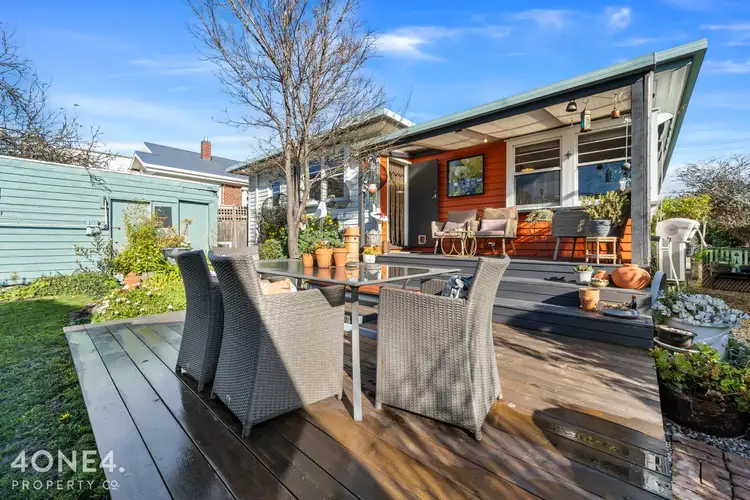
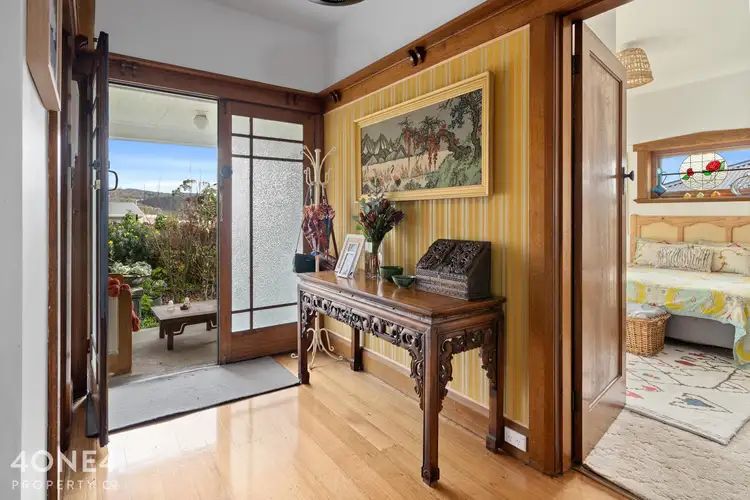
+26
Sold
12 Burnett Street, New Norfolk TAS 7140
Copy address
$563,500
- 3Bed
- 1Bath
- 1 Car
- 556m²
House Sold on Fri 12 Aug, 2022
What's around Burnett Street
House description
“Quaint Cottage Packed With Period Features”
Property features
Building details
Area: 146m²
Land details
Area: 556m²
Property video
Can't inspect the property in person? See what's inside in the video tour.
Interactive media & resources
What's around Burnett Street
 View more
View more View more
View more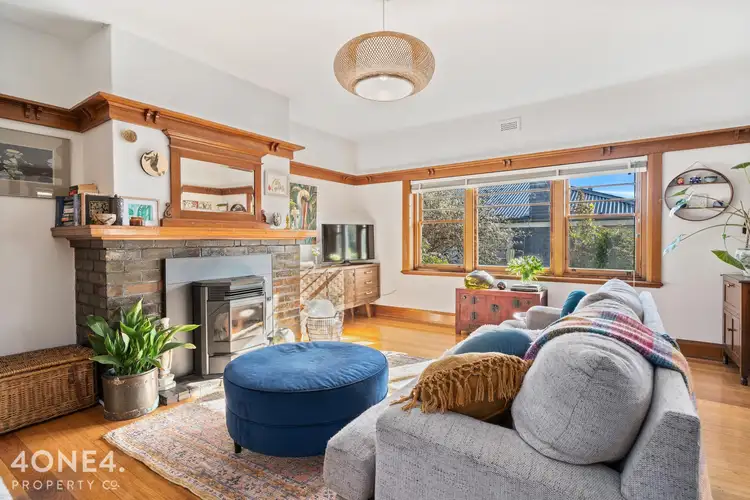 View more
View more View more
View moreContact the real estate agent
Nearby schools in and around New Norfolk, TAS
Top reviews by locals of New Norfolk, TAS 7140
Discover what it's like to live in New Norfolk before you inspect or move.
Discussions in New Norfolk, TAS
Wondering what the latest hot topics are in New Norfolk, Tasmania?
Similar Houses for sale in New Norfolk, TAS 7140
Properties for sale in nearby suburbs
Report Listing

