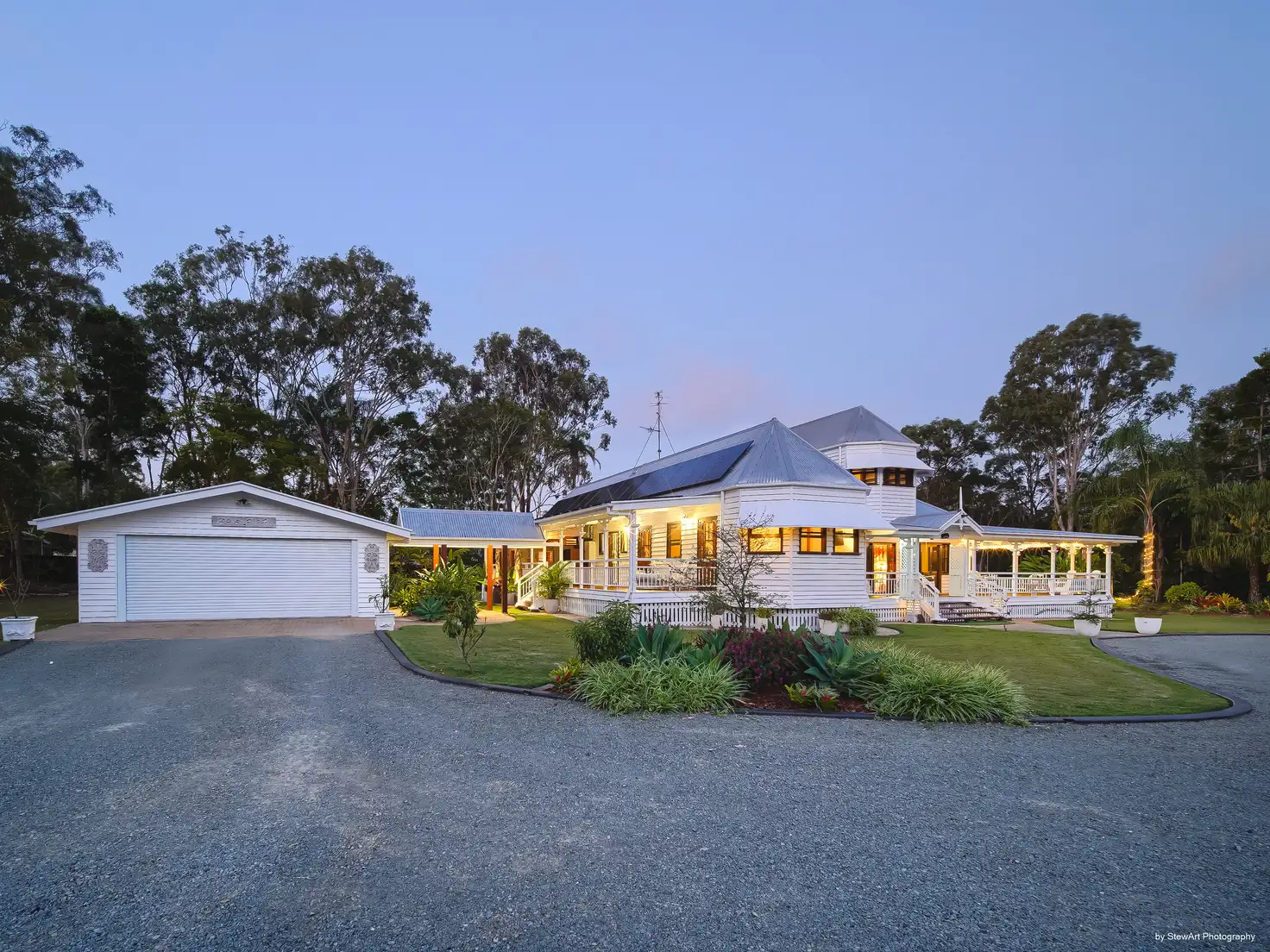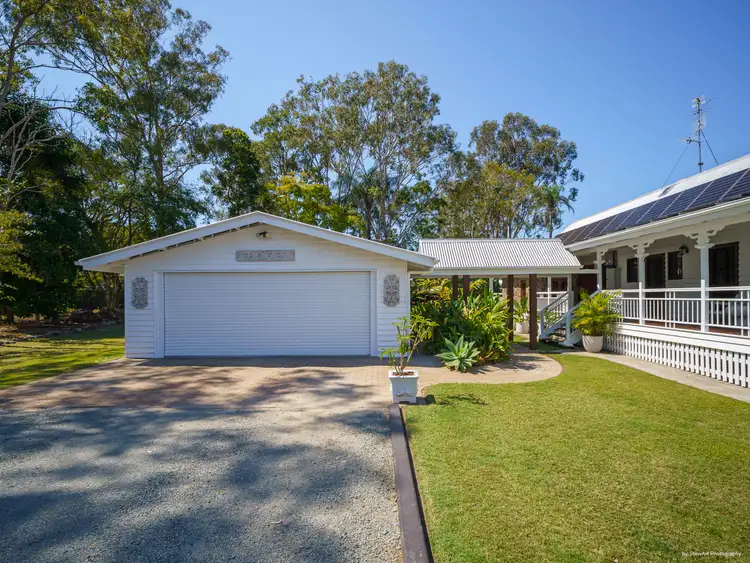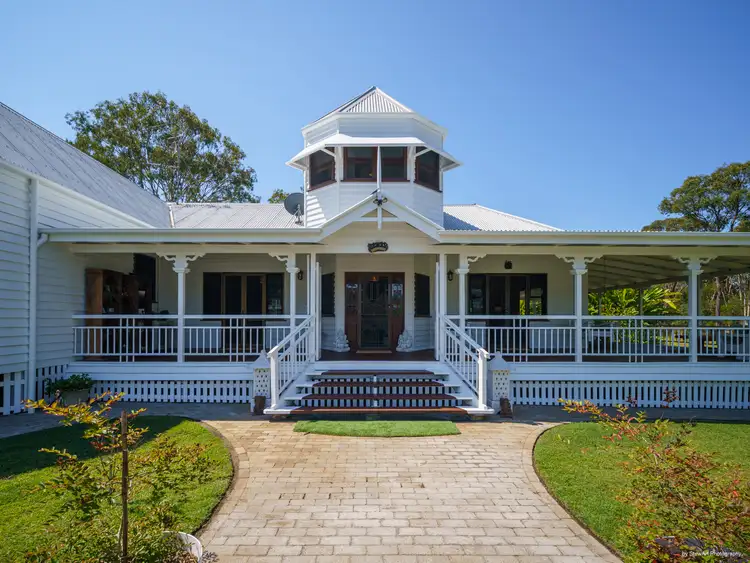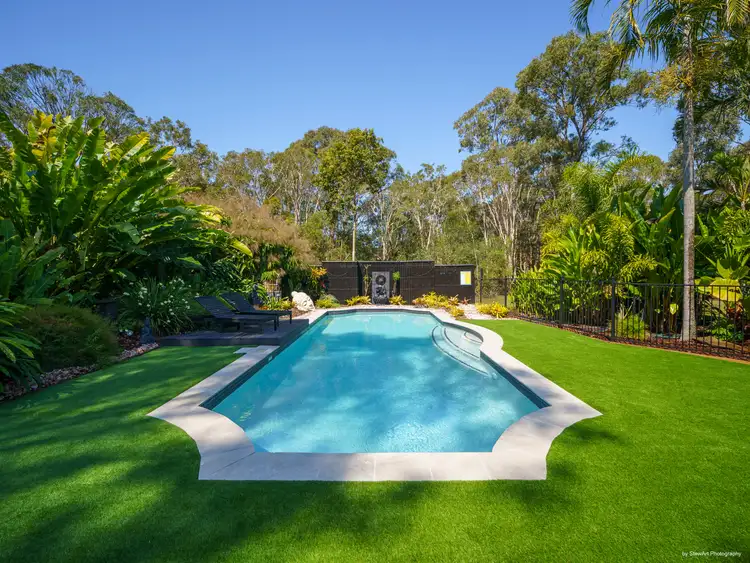Beyond its private gates, 12 Burralong Drive, Wondunna unveils an extraordinary residence - one that transcends the concept of a home and redefines what it means to live well. Set amidst 1.5 acres (5,726m²) of impeccably landscaped tropical gardens, this architecturally designed Queenslander-inspired estate is a sanctuary of sophistication, craftsmanship, and timeless character.
Every detail has been meticulously considered - from the crisp white façade framed by graceful wraparound verandahs, to the handcrafted cedar joinery, French doors, and polished brush box timber floors that flow throughout. Bathed in natural light and elevated by cooling breezes, this home perfectly captures the romance of traditional Queensland architecture, reimagined for modern luxury.
Step inside to discover expansive living spaces that balance elegance and comfort with ease. The formal lounge and dining rooms open seamlessly to the verandahs via French doors, while the casual family area - anchored by a charming wood fireplace - provides a warm and inviting space to unwind. At the heart of the home, the bespoke entertainer's kitchen impresses with a 900mm gas cooktop, dual dishwashers, abundant storage, and a servery connecting effortlessly to outdoor entertaining areas.
Designed for those who appreciate both grand entertaining and private retreat, this residence offers five bedrooms, including a sumptuous master suite with walk-in robe, elegant ensuite, and private verandah overlooking a serene fernery. The upper-level library or fifth bedroom is the perfect hideaway, capturing tranquil garden views through French doors that open to the breezes.
Step outside to a world of resort-style leisure - a sparkling 12-metre in-ground pool, gazebo, and BBQ pavilion set amongst lush lawns and tropical greenery. As evening falls, ambient lighting transforms the gardens into a private oasis, ideal for entertaining under the stars.
A home of this calibre would not be complete without thoughtful practical luxuries:
a double lock-up garage with breezeway connection, a three-bay 6x12m shed with drive-through access, bore water, and an automated irrigation system maintaining the manicured grounds year-round. Sustainability is seamlessly integrated with a 12.5kW solar array (32 panels) powering the estate efficiently.
Features at a Glance
- Prestigious 5,726m² (approx. 1.5 acres) of lush tropical gardens and rolling lawns
- Elevated architectural Queenslander with sweeping verandahs and grand street presence
- Five bedrooms, including a master suite with ensuite, walk-in robe & private verandah
- Formal and informal living zones with wood fireplace and garden outlooks
- Designer kitchen with gas cooktop, dual dishwashers, servery & abundant storage
- 3-metre high ceilings, ornate cornicing, bay windows & bespoke cedar joinery
- 12m in-ground pool, gazebo, and alfresco entertaining pavilion
- Double garage connected via covered breezeway
- 6x12m three-bay shed with drive-through and side access
- Bore water, irrigation, and 12.5kW solar system (32 panels)
- Crimsafe screening, French doors, and sash windows throughout
A residence of rare grace and grandeur, 12 Burralong Drive embodies the ultimate expression of the Hervey Bay lifestyle - where architectural elegance meets effortless outdoor living.
For those seeking the ultimate dream home, this is an estate that will captivate the senses and inspire the soul.
Contact Kim Carter today to arrange your private viewing of this irreplaceable lifestyle sanctuary.








 View more
View more View more
View more View more
View more View more
View more
