An Outstanding family home in the heart of the peaceful precinct, Williams Landing. This model home, exhibits warmth and finesse that would please the most fastidious buyer. Impressive from the start, this well planned home includes 4 Bedrooms, a theatre/formal lounge room and a large open plan living area which spills out to a spacious pergola, all having views of the established gardens where you can easily lose yourself in time.
This stylish home offers a comfortable living lifestyle with an overabundance of added options included to allow you to move in without doing anything.
This sophisticated home was built by a reputed builder and has quality fixtures and fittings with unsurpassed grandeur. The kitchen looks absolutely stunning and is extremely practical with extensive granite stone bench tops, 900mm stainless steel kitchen appliances including a dishwasher, a breakfast bar, extra storage cupboards within the kitchen and a double door walk in pantry. The laundry is also fully fitted out with generous storage cupboard space and a huge laminated bench.
Other features of the home include an alarm system, oversized double garage with drive through access, 3kW solar power system, ducted heating, 4 x split system air conditioners, ceiling fans throughout, wall mounted heaters in bathrooms, mirrored robes, a refrigerator water point, double rain water tanks with watering system, backyard storage shed, solar hot water system with instant booster, smoke alarms in every room and numerous extra power points throughout.
This property is 21 km approx. from the CBD, has a scenic wetland at the end of the street and a park at the other end. It is also close to all amenities including schools, gym, pool, child-care, public transport, shopping centre, parks, and medical centres.
Features of the Beautiful Quality Home include:
• Master bedroom with Spacious Walk in Robe and En-Suite with Extra large shower area, Wall mounted Heater, Extendable makeup Mirror and Heated Towel Rails.
• 3 Spacious Bedrooms with Mirror Robes.
• Non Scratch German Engineered Floor boards in living and hallway areas.
• 3 Kilo Watts Solar power system.
• 3 Car Drive-Through Garage or 2 Car with workshop, Extra storage facility and workshop lighting.
• Beautiful kitchen with 20mm Granite stone bench top, granite stone breakfast bar and Splash back glass across all walls.
• 900mm Stainless Steel Kitchen Appliances (Stove and Range hood).
• Double Door Walk In Pantry.
• Spacious Fridge area with water point system.
• Extra Cupboards fit out with Laminate bench top in Laundry.
• Downlights Throughout home.
• Extra Power points throughout home.
• Ducted Heating, 4 x Split system air conditioners, Ceiling Fans throughout, Air-flow system.
• Double Glazed Windows in Living areas. Low Energy Windows Elsewhere.
• Window Furnishings include block out curtains and UV blinds.
• Chandelier at Entry. Security Alarm System.
• Extra security Locks/deadbolts throughout (doors and windows) & Fly Screens to all windows.
• Smoke Detectors in every room.
• Solar Hot Water System with Instant Booster System.
• Double Rain water tanks with installed watering systems.
• Formal lounge/Theatre room with Scenic views.
• Pergola with beautiful landscaped garden surroundings.
• Established Espaliered fruit trees.
• Backyard Storage Shed.
• 21km from CBD.
• Close to Public Transport, numerous Schools and a Shopping Centre.
• Only a quick walk to Scenic Wetlands, Park, Pool, Gym, Tennis Court, Child Care and Medical Centre.
DISCLAIMER: All stated dimensions are approximate only. Particulars given are for general information only and do not constitute any representation on the part of the vendor or agent.
Please see the below link for an up-to-date copy of the Due Diligence Check List:
http://www.consumer.vic.gov.au/duediligencechecklist
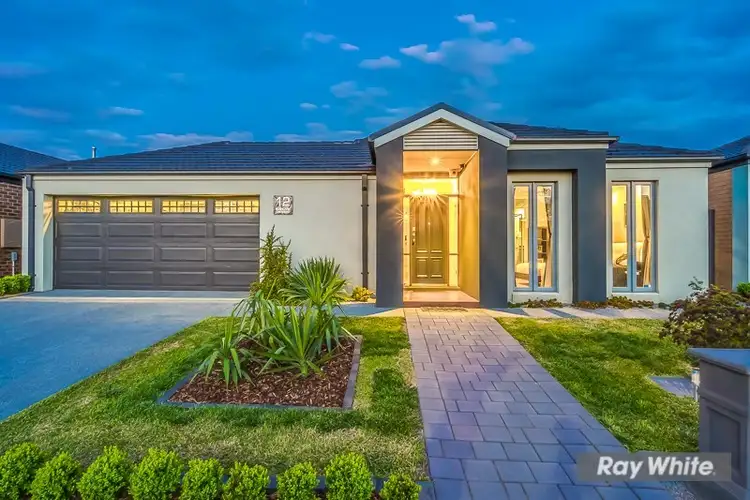

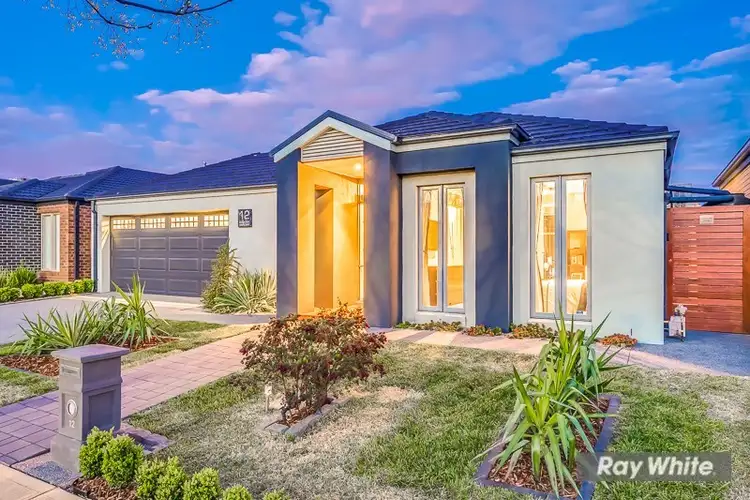



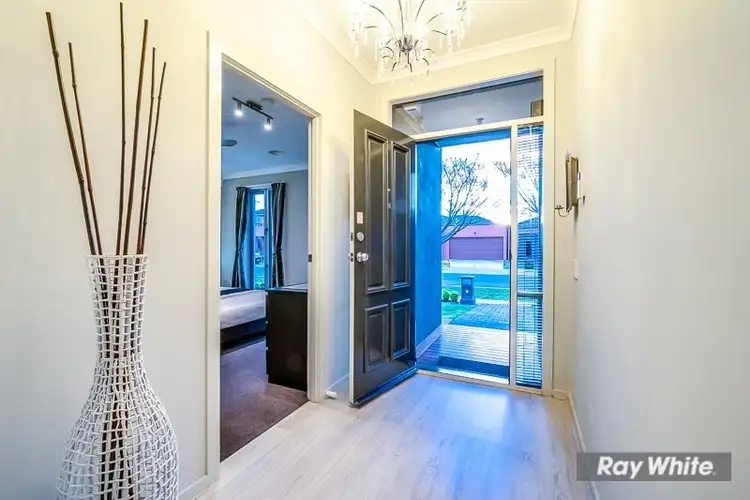
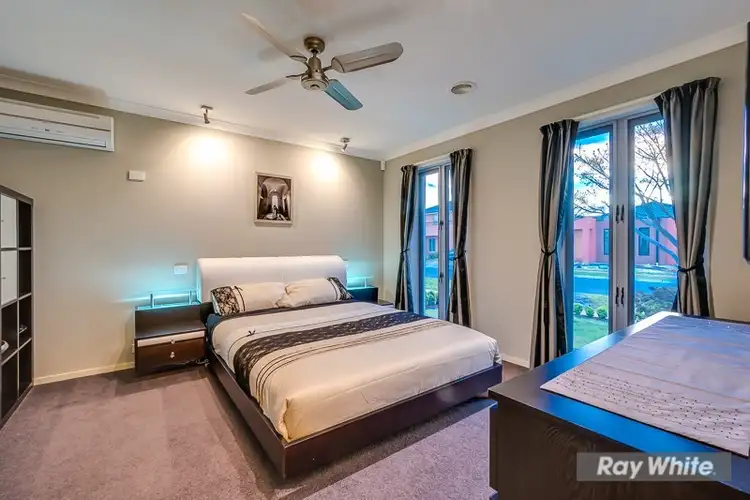
 View more
View more View more
View more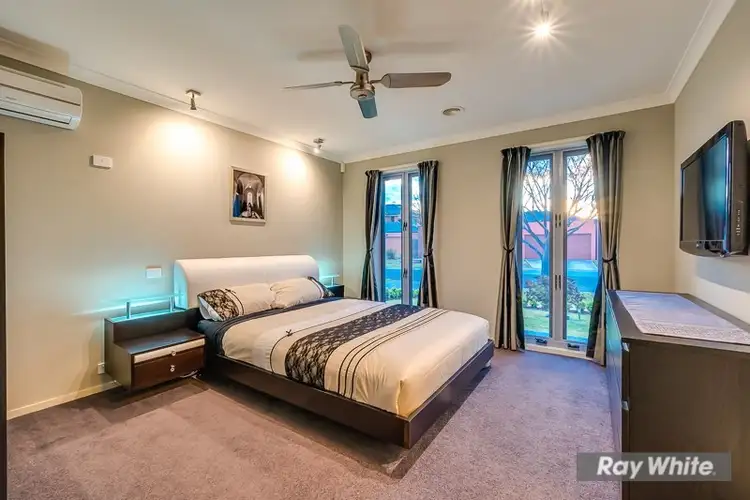 View more
View more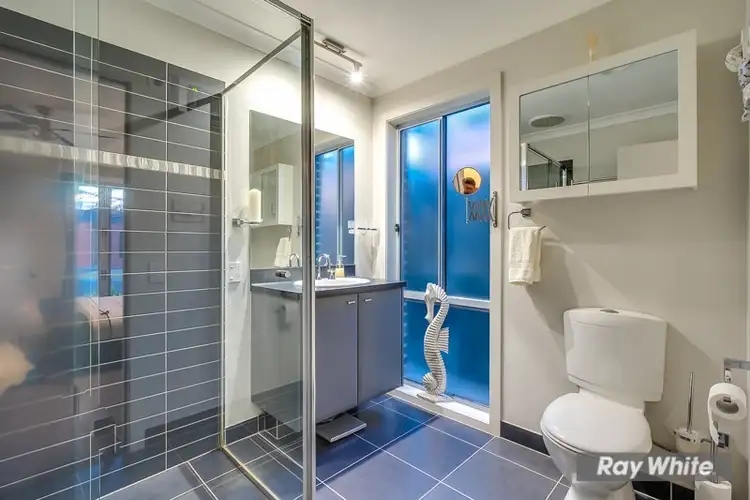 View more
View more
