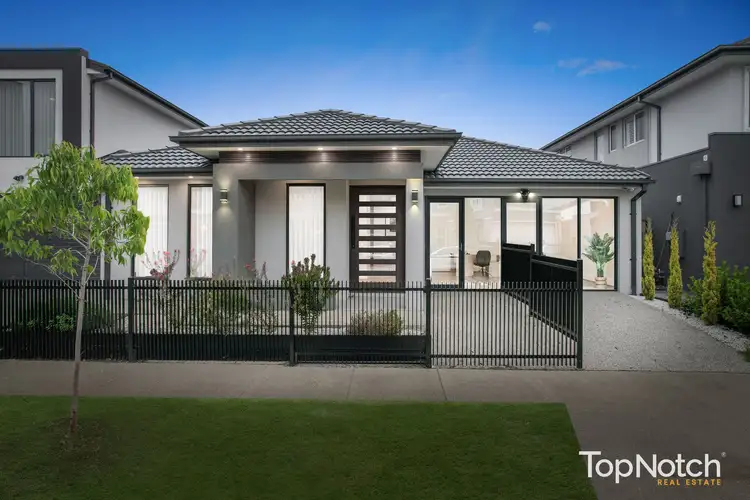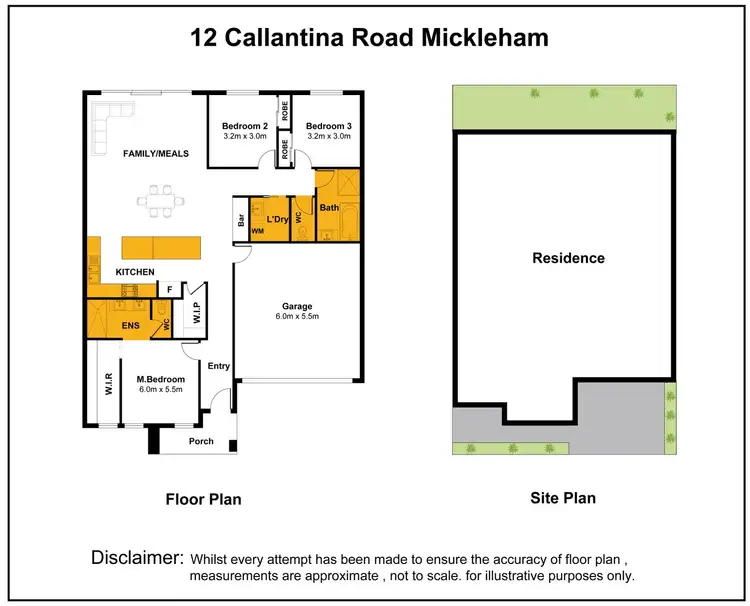Ex-Display Excellence in Mickleham – Where Design Meets Luxury!
TOPNOTCH Real Estate proudly presents this custom-designed architectural masterpiece featuring 3 spacious bedrooms, 2 bathrooms, and exceptional quality, luxury, and inclusions.
When a builder crafts a display home, every detail is meticulously planned. From designer finishes to top-tier craftsmanship, nothing is overlooked. This home is designed to inspire and impress.
The master bedroom offers a 5-star hotel experience with a stylish feature wall, pendant lights, floor-to-ceiling curtains, a luxurious ensuite, and a walk-in robe designed as a dressing room. The two additional bedrooms feature mirrored robes, floorboards, and large windows that fill the space with natural light.
Spacious, light-filled living and dining areas, luxury finishes, a modern media wall, and a landscaped backyard make this home truly stand out.
Built by the renowned Golden group Constructions, this home maximizes space and light, with superior fixtures, impeccable craftsmanship, and handpicked materials to ensure unparalleled quality.
Situated on an East-facing 263m² block in Mickleham, it’s just a short stroll to Merrifield Shopping Centre, parks, schools, and transport options.
Other TOPNOTCH Features:
• 3 bedrooms, 2 bathrooms, designer bar, and a multi use double lock-up garage.
• A mint-condition ex-display home that has never been lived in.
• Garage with floorboards, glass doors, and internal access.
• Modern façade with a wide 1200 x 2340mm glass door entrance.
• Bulkhead at the entrance.
• Video doorbell with intercom.
• 2.7-meter ceiling height.
• Upgraded square-set cornices at entrance hall.
• Deluxe master retreat with His & Her walk-in robes.
• Full ensuite with double vanity, LED mirrors, and designer floor-to-ceiling tiles.
• Massive ensuite shower (1700 x 900mm) with a lit up 1700mm niche.
• Refrigerated cooling & heating with 4 zones.
• Upgraded laminate flooring and 2.3-meter-high upgraded internal doors.
• Upgraded sensor security system.
• European-designed 900mm cooking appliances.
• 3.4m-long 60mm natural stone Edge thickening to kitchen island bench with waterfalls.
• Designer upgraded Glass splashback
• Under mount sink in the kitchen and laundry
• Feature pendant lights in bulkhead above the kitchen island
• Soft-close pot drawers and 60cm stainless steel dishwasher.
• 900mm Oven and fridge water point.
• Designer TV unit media wall.
• LED anti-fog mirrors in all bathrooms.
• Both bathrooms feature full-height designer tiles.
• Freestanding bathtub and floating vanities.
• Flyscreens for all windows.
• Sheer full-length curtains throughout.
• Sliding stacker doors to the outdoors.
• LED downlights throughout.
• Professionally landscaped front and backyard.
• Aggregate concrete driveway and Colorbond fencing.
• Located just 2 minutes from Merrifield Shopping Centre and everyday amenities.
• And so much more!
This exquisite home is ideally located near local schools, childcare centres, kindergartens, and parks. Rarely does a home of this calibre become available. Don't miss out—contact Gavy Khangura on 0412 062 851 to schedule your private viewing today.
PHOTO ID REQUIRED AT ALL INSPECTIONS
Disclaimers: Every precaution has been taken to ensure the accuracy of the above information; however, it does not constitute any representation by the vendor, agent, or agency. Our floor plans are for representational purposes only and should be used as such. We accept no liability for the accuracy or details contained in our floorplans.








 View more
View more View more
View more View more
View more View more
View more
