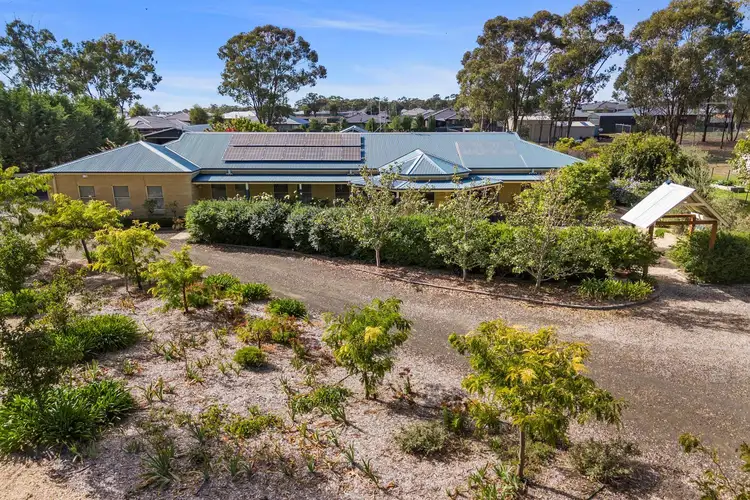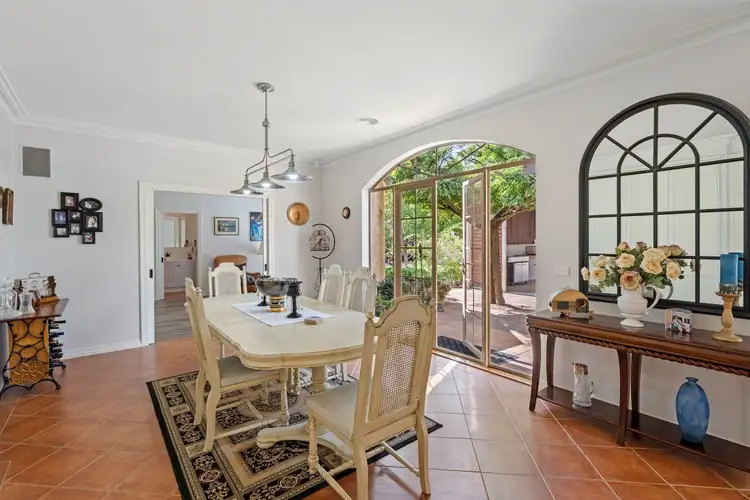$1,080,000
5 Bed • 2 Bath • 4 Car • 4046.8564224m²



+26
Sold





+24
Sold
12 Cameron Court, Huntly VIC 3551
Copy address
$1,080,000
- 5Bed
- 2Bath
- 4 Car
- 4046.8564224m²
House Sold on Thu 29 Aug, 2024
What's around Cameron Court
House description
“Stylish Family Living on a large 1 acre - Great Shedding & Pool”
Property features
Other features
poolingroundLand details
Area: 4046.8564224m²
Property video
Can't inspect the property in person? See what's inside in the video tour.
Interactive media & resources
What's around Cameron Court
 View more
View more View more
View more View more
View more View more
View moreContact the real estate agent

Danny Clarke
Professionals Bendigo
0Not yet rated
Send an enquiry
This property has been sold
But you can still contact the agent12 Cameron Court, Huntly VIC 3551
Nearby schools in and around Huntly, VIC
Top reviews by locals of Huntly, VIC 3551
Discover what it's like to live in Huntly before you inspect or move.
Discussions in Huntly, VIC
Wondering what the latest hot topics are in Huntly, Victoria?
Similar Houses for sale in Huntly, VIC 3551
Properties for sale in nearby suburbs
Report Listing
