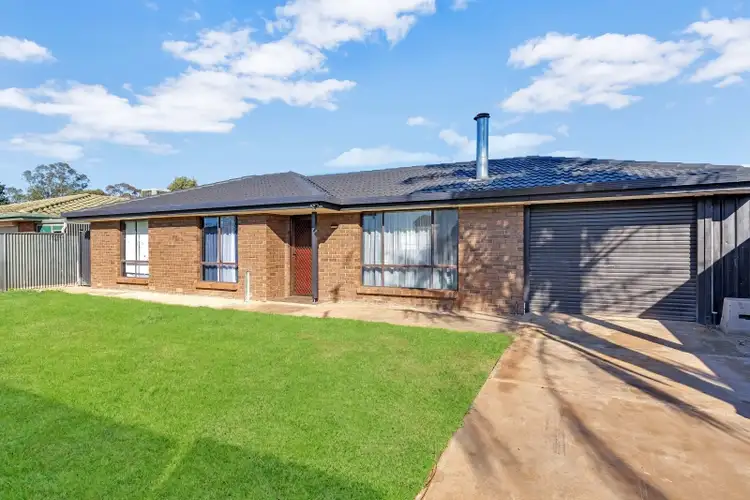“This home has tremendous potential! Make it ‘sparkle,’ reflective of your personal taste and preferences!”
Appealing brick veneer home with tiled roof, this stylish family home has a spacious lounge/dining/kitchen area with elegant slate flooring, abundant natural light, an reverse cycle split system air conditioner and a combustion heater and with direct exit to the ‘alfresco' rear yard, via a double glass sliding door from the dining area.
The slate flooring begins from the entrance nook area, encompassing the lounge/dining/kitchen extending into the main hallway to the three bedrooms, providing an admirable continuation of natural style. Three bedrooms are accessible from the hallway (master with built-in robe, bedrooms 2 & 3 with ceiling fans), as well as the uniquely tiled bathroom which has a triangular bath and a vanity unit, a separate tiled w.c., and a tiled laundry, equipped with overhead cabinetry and a single laundry trough and has an exit door to the rear yard.
Exterior improvements include a concrete driveway to the two-vehicle length carport via a roller door. A large rumpus room at the rear has the potential for flexible usage including as a 4th bedroom. Currently divided internally to provide a sleepout bedroom. It has a double glass sliding door which overlooks the bulk of the rear yard.
The rear yard is basically on two levels, perfect for defined flexible design and usage options. The lower section which is level with the home, is fantastically spacious to be an ideal entertaining and general activities area. The higher section can be accessed via steps and has a large storage/toolshed with a window.
The front yard has a row of noteworthy types of established plants and a neat lawn area, presently behind a fence with double gates. A possible redesign of this area would improve the visible street appeal of this pleasantly designed family home.
Literally several minutes' walk from Andrews Park via a nearby paved path and a few minutes' drive from a variety of shopping, commercial and recreational facilities.
Situated amidst similarly well designed and presented homes in an excellent, residential location on a 560sqm (approx.) block!
Inspection is certainly highly recommended to appreciate the potential of this gem which just requires polishing!

Air Conditioning

Toilets: 1
Built-In Wardrobes, Close to Schools, Close to Shops, Close to Transport, Garden








 View more
View more View more
View more View more
View more View more
View more
