Price Undisclosed
4 Bed • 2 Bath • 1 Car • 639m²
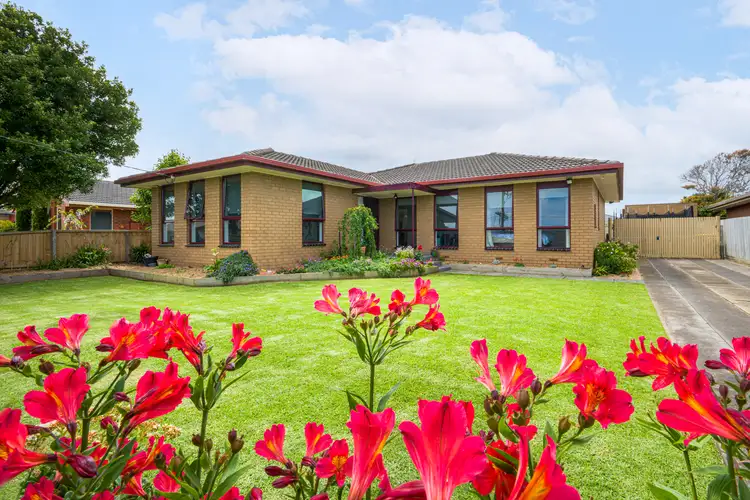
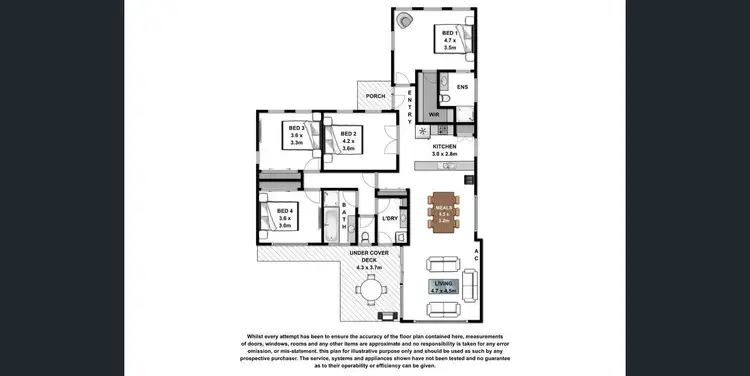
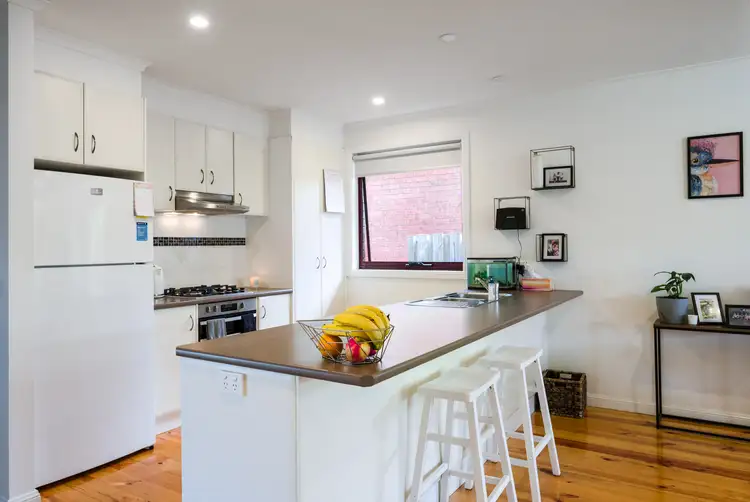
+12
Sold
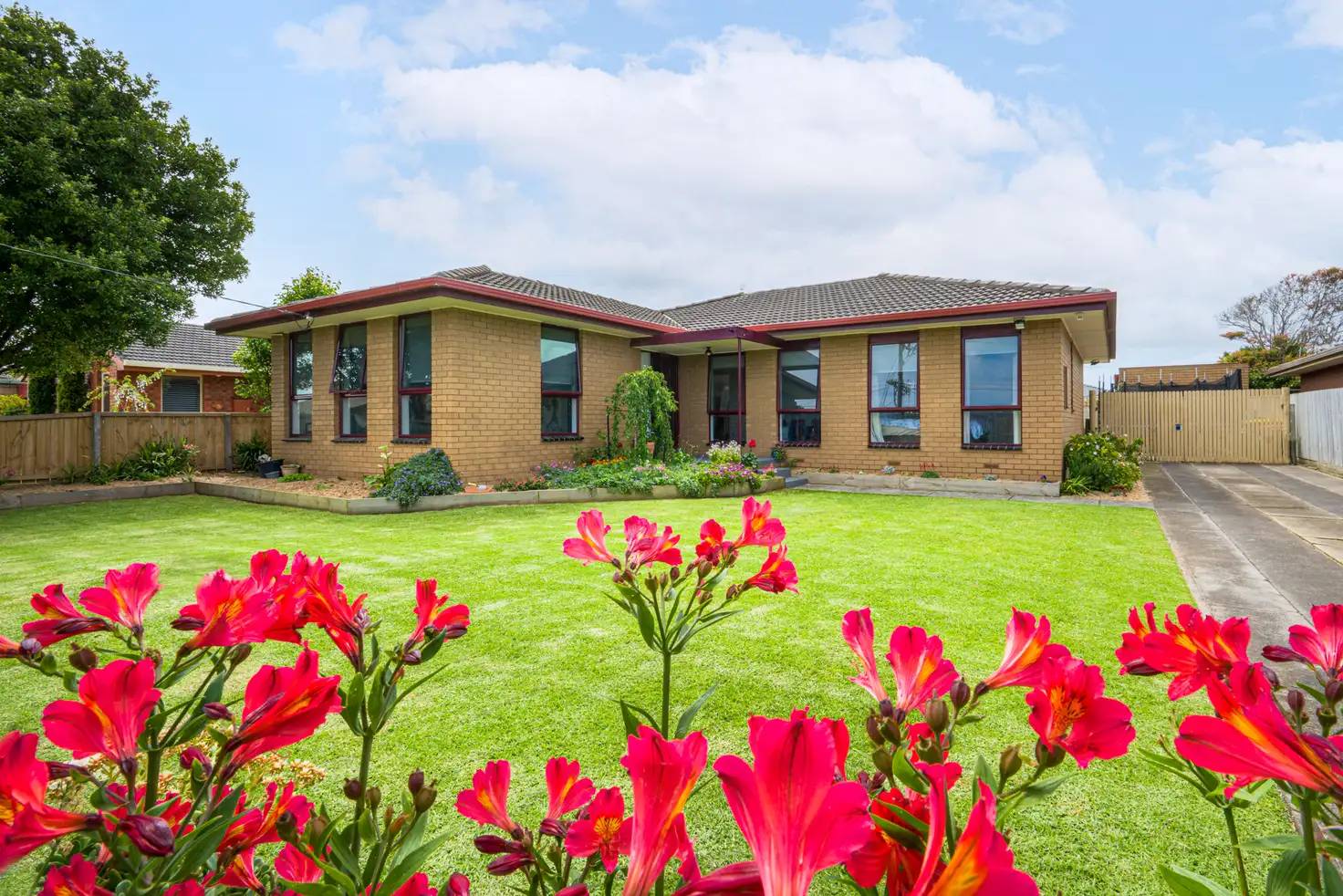


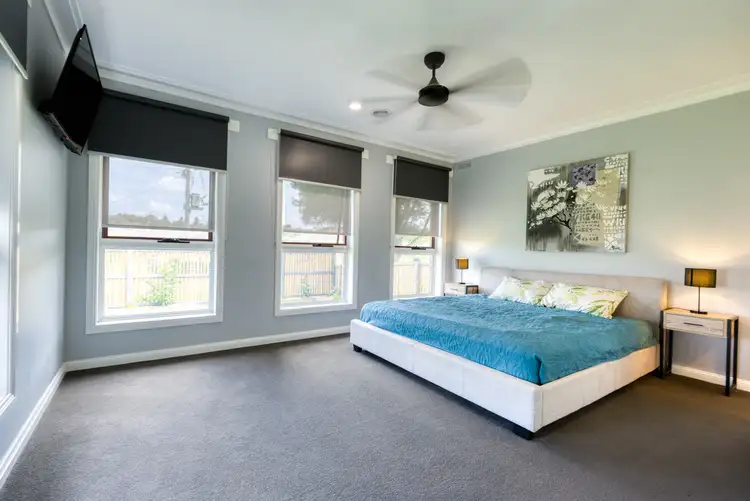
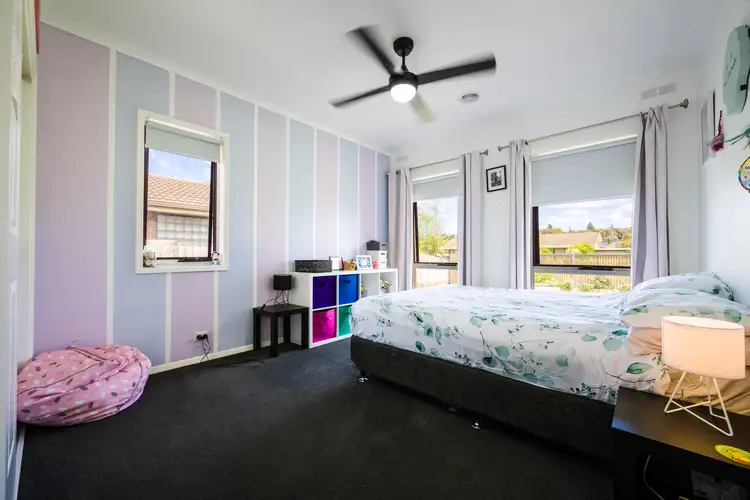
+10
Sold
12 Carmell Drive, Warrnambool VIC 3280
Copy address
Price Undisclosed
What's around Carmell Drive
House description
“Central Renovated Family Delight!!”
Property features
Other features
Remote Controlled Ceiling FansLand details
Area: 639m²
Documents
Statement of Information: View
Interactive media & resources
What's around Carmell Drive
 View more
View more View more
View more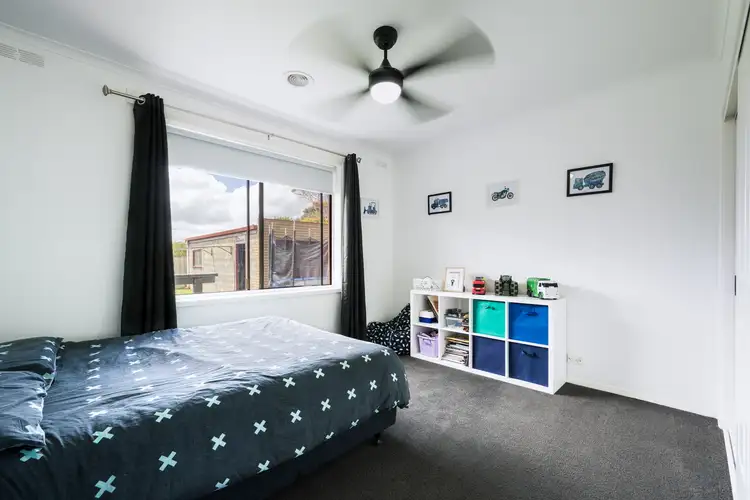 View more
View more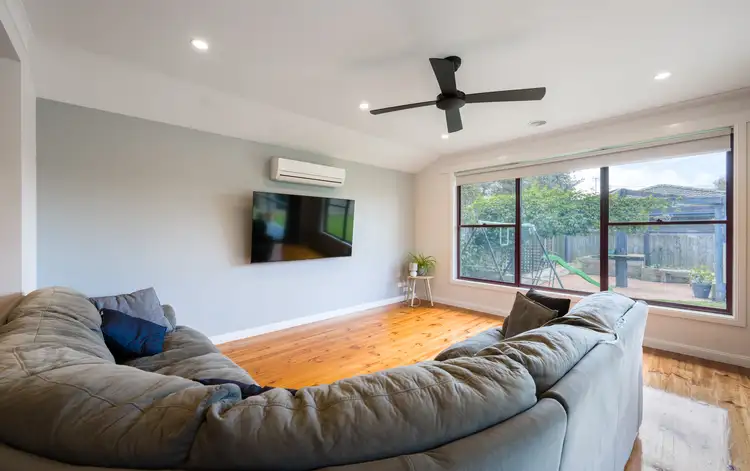 View more
View moreContact the real estate agent
Nearby schools in and around Warrnambool, VIC
Top reviews by locals of Warrnambool, VIC 3280
Discover what it's like to live in Warrnambool before you inspect or move.
Discussions in Warrnambool, VIC
Wondering what the latest hot topics are in Warrnambool, Victoria?
Similar Houses for sale in Warrnambool, VIC 3280
Properties for sale in nearby suburbs
Report Listing

