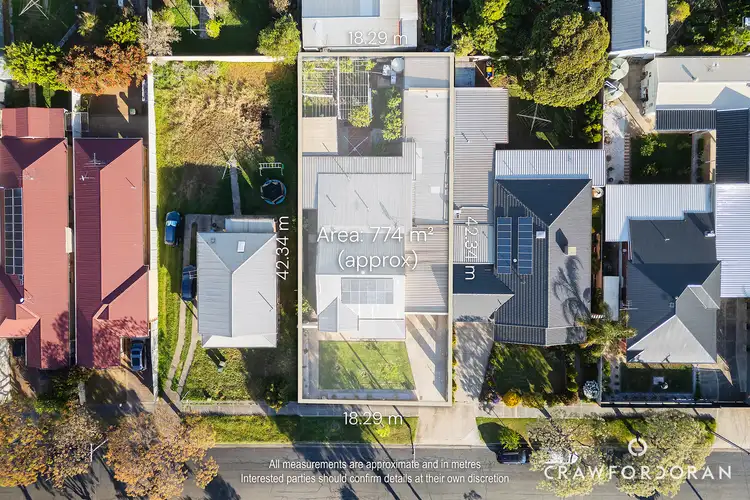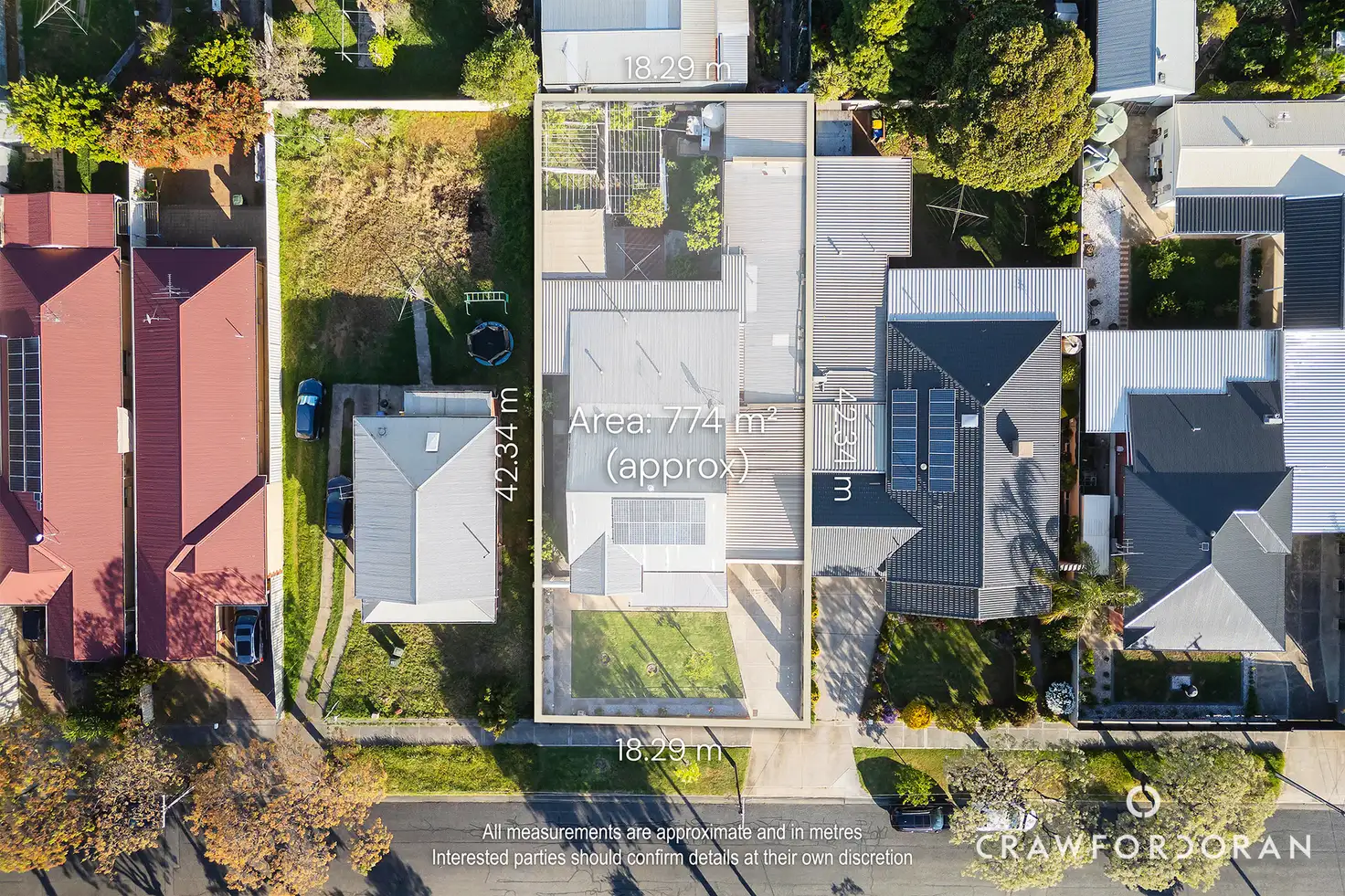$1,377,000
3 Bed • 2 Bath • 5 Car • 774m²


Sold


Sold
12 Carnarvon Parade, West Croydon SA 5008
Copy address
$1,377,000
- 3Bed
- 2Bath
- 5 Car
- 774m²
House Sold on Sun 9 Nov, 2025
What's around Carnarvon Parade
House description
“Sold at Auction by Thomas Crawford and Cassandra Yeates | Crawford Doran”
Property features
Other features
Car Parking - Surface, Close to Schools, Close to Shops, Close to Transport, HeatingCouncil rates
$2107.6 YearlyBuilding details
Area: 396m²
Land details
Area: 774m²
Frontage: 18.29m²
Property video
Can't inspect the property in person? See what's inside in the video tour.
What's around Carnarvon Parade
Contact the real estate agent

Thomas Crawford
Crawford Doran
0Not yet rated
Send an enquiry
This property has been sold
But you can still contact the agent12 Carnarvon Parade, West Croydon SA 5008
Nearby schools in and around West Croydon, SA
Top reviews by locals of West Croydon, SA 5008
Discover what it's like to live in West Croydon before you inspect or move.
Discussions in West Croydon, SA
Wondering what the latest hot topics are in West Croydon, South Australia?
Similar Houses for sale in West Croydon, SA 5008
Properties for sale in nearby suburbs
Report Listing
