Noeline Ross is proud to present 12 Carnarvon Way, Erskine to the market…
Stylish living with a modern flair, neutral tones and an abundance of character throughout.
Built in 2003 by Ventura Homes, walking up to this home be welcomed by beautifully established gardens and the eye-catching architecture of the homes design.
Flowing through from the light filled entryway, you are met with style and grandeur, from the attractive vinyl plank flooring to the modern colour palette throughout.
Set to the front of the home is the open office space, perfect for the most studious of personalities. To the left of the entry is a separate games/theatre room just ready to be enjoyed by the whole family.
The home then encompasses the stunning main living areas and the welcoming kitchen with ample bench and cupboard space, tiled splashback, dishwasher, stainless steel appliances, electric oven, gas cooktop, walk in pantry, and more, all overlooking the inviting family and meals.
The Master Bedroom is also in this wing, boasting picturesque lake views, crisp plantation shutters and a large his/hers walk in robe, ceiling fan, plus a spacious ensuite equipped with shower, double vanities, and separate toilet. All minor bedrooms are good sized and feature built in robes. Additionally, the main bathroom is set in neutral tones and has an extra-long vanity & mirror, plus a bath to revel in relaxation.
Heading back into the main living is where you will appreciate the liveability and functionality of this floorplan… Walk past perfectly placed plantation shutters and enjoy the expansive outdoor peaked alfresco living. Set with polished aggregate and equipped with built-in kitchen with BBQ, rangehood and sink facilities, ceiling fan to ensure comfort and flow of air, surrounded by quality roll down blinds and so much more!
This is the ultimate area to enjoy year-round gatherings and BBQ's with family and friends.
Flowing on from this space are sprawling low maintenance lawns and gardens, swaying trees and full exposure to the waterside, plus drive thru access via the double garage/powered work shop area with space for parking a trailer.
The home also features: ducted reverse air conditioning, 13 solar panels on a 3.7kw invertor, veggie garden and more.
Located in the highly sought-after Mandurah Quays and only moments from the water, the new Boundary Island Brewery, shops, transport and more…
Homes like this one with the WOW factor do not come along every day… To discuss this rare opportunity call Noeline Ross on 0408 947 302 or 9550 2030.
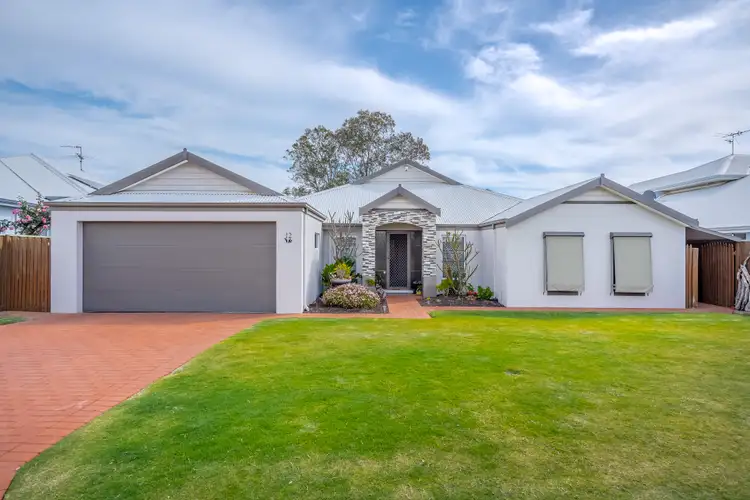
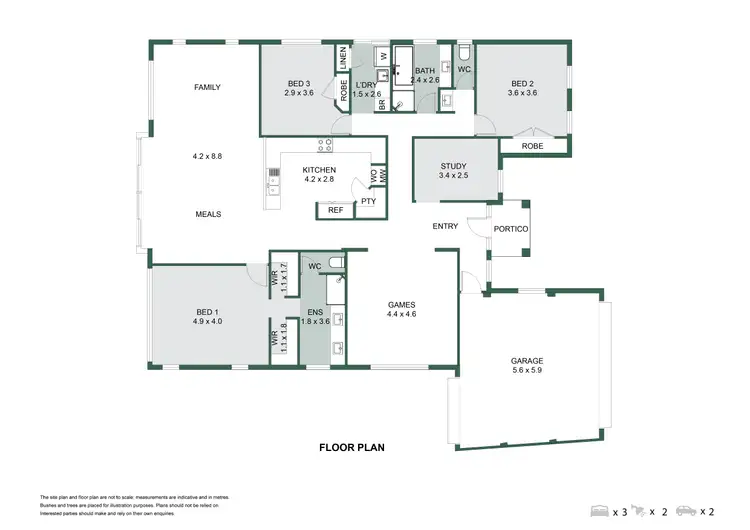
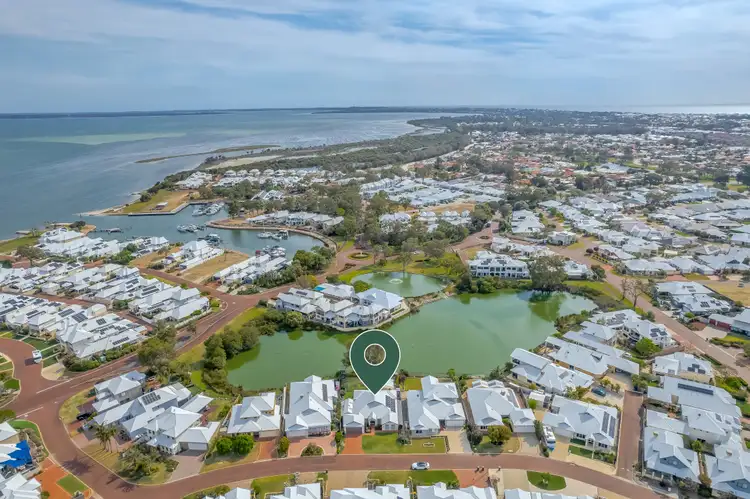
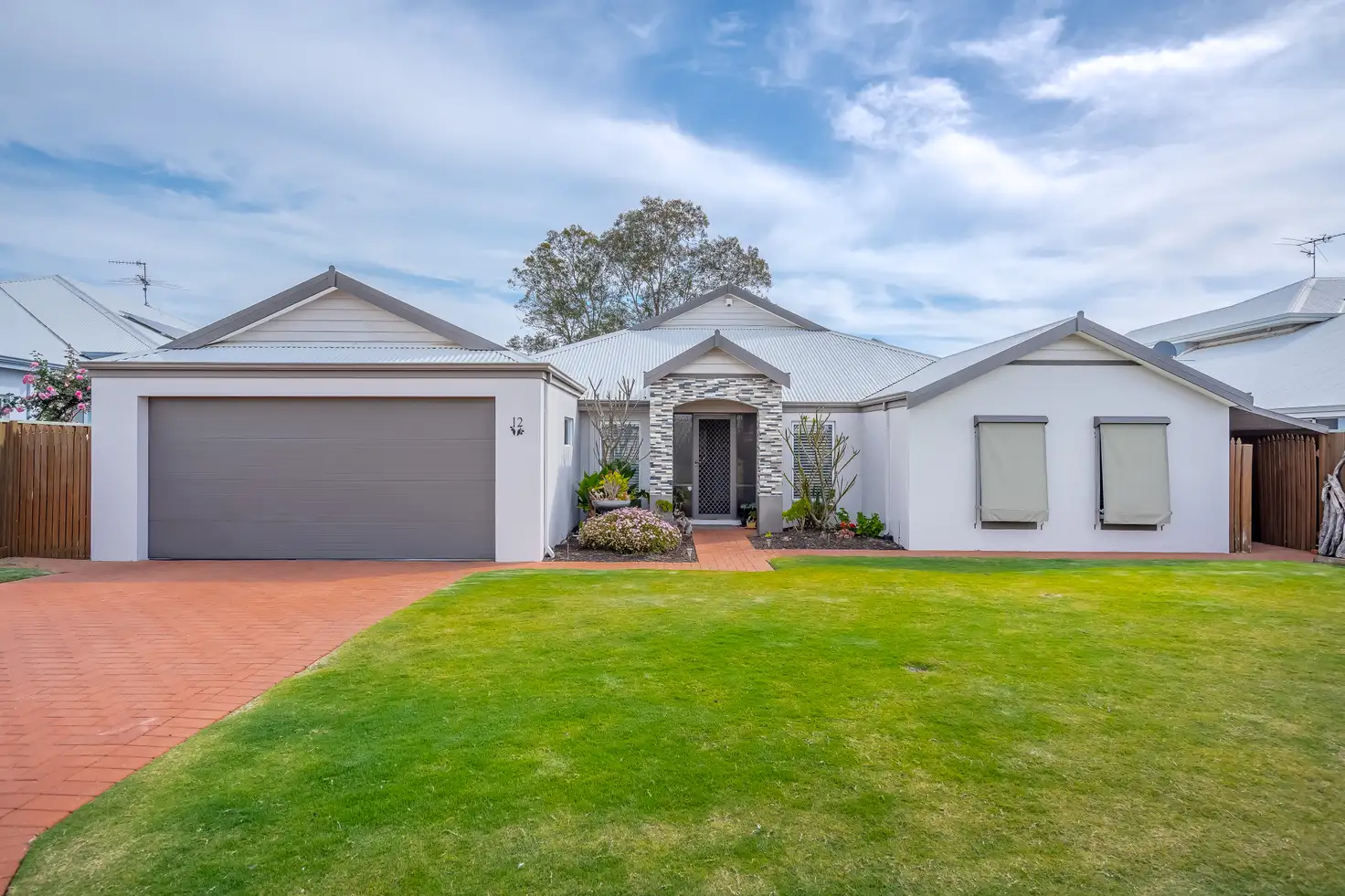


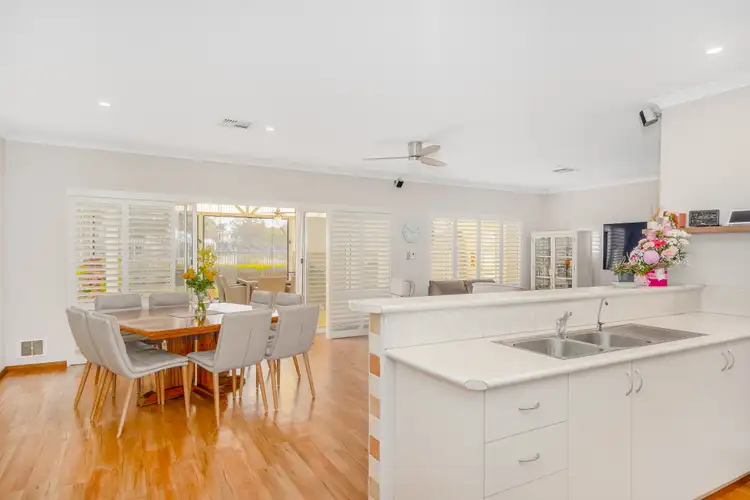
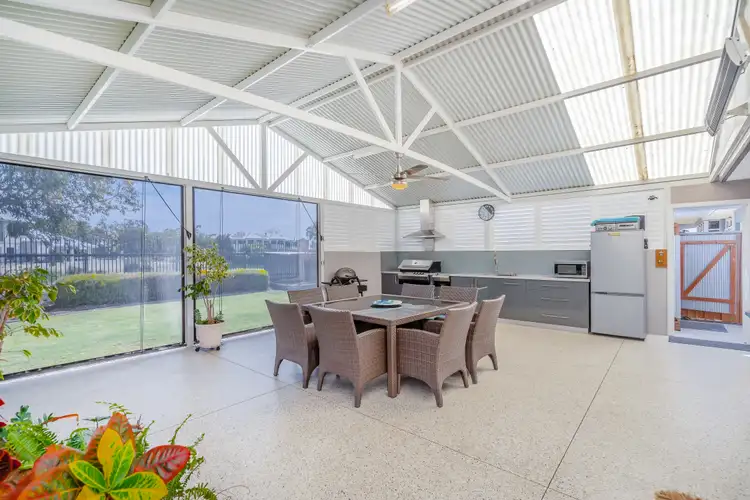
 View more
View more View more
View more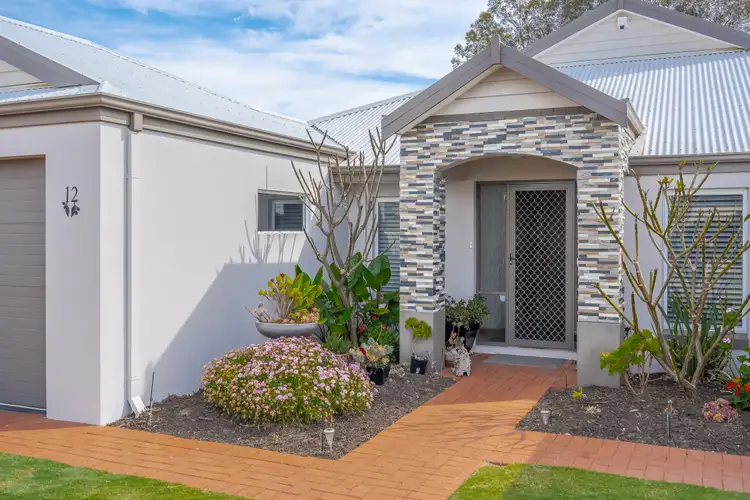 View more
View more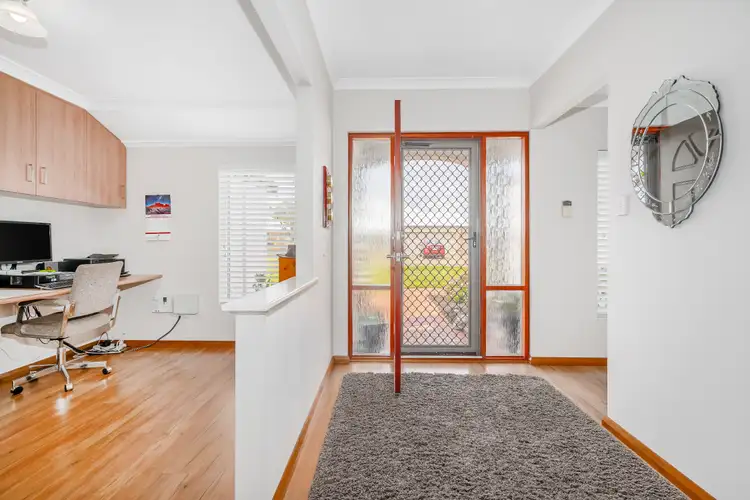 View more
View more
