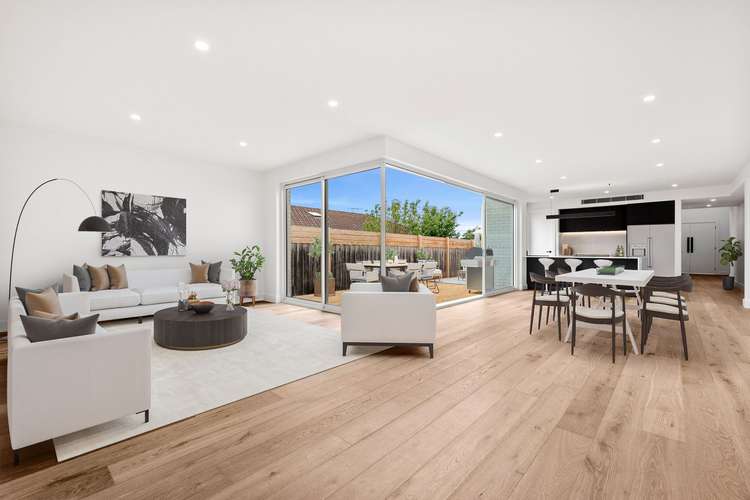$1,850,000 - $1,975,000
4 Bed • 2 Bath • 2 Car
New








12 Carnoustie Grove, Mornington VIC 3931
$1,850,000 - $1,975,000
Home loan calculator
The monthly estimated repayment is calculated based on:
Listed display price: the price that the agent(s) want displayed on their listed property. If a range, the lowest value will be ultised
Suburb median listed price: the middle value of listed prices for all listings currently for sale in that same suburb
National median listed price: the middle value of listed prices for all listings currently for sale nationally
Note: The median price is just a guide and may not reflect the value of this property.
What's around Carnoustie Grove
House description
“MAISON”
A masterclass in contemporary refinement and versatile design, this new and exclusive dual-level residence epitomises unparalleled leisure and lifestyle within one of Mornington’s most treasured beachside locals. Flaunting their trademark excellence, building group L. Clarke & Sons bring to life this architectural statement with a layout that delivers low-maintenance living without the compromise.
Using negative space and expansive glazing to impressive effect, the four-bedroom 2-living zone home stretches engineered timber floors to a rear entertaining domain where a free-flow of space brings together an alfresco deck with generous living and dining dimensions. Thoughtful considerations continue to the kitchen where a butler’s pantry, stone waterfall benchtops and Smeg appliances amplify a luxurious culinary experience.
Teasing versatility with a secondary lounge, the home’s accommodation complements its lavish inclusions list with generous proportions and detailed design.
- Brand new and exclusive build by L. Clarke & Sons Building Group
- Dual-storey design with 4-bedrooms, 2-bathrooms and guest powder room
- Cohesive style throughout, with high-end inclusions extending luxury
- Engineered timber floors span ground-floor living and dining space
- Corner-opening stacker doors to decked alfresco
- Stone-finished kitchen with butler’s pantry and Smeg freestanding cooker
- Double door entry, timber staircase with glass balustrade
- Ground floor master bedroom with walk-in robe, stylish ensuite with dual vanity
- A secondary lounge and 3-bedrooms share in built-in robes and main bathroom access
- Rinnai ducted heating and cooling throughout, guest powder room
- Soaring ceiling height with void upon entrance, intercom and camera system
- Double garage with internal access, rear potter’s garden
- Walking distance to the Dava Drive shops and Nunn’s walk, with a short drive providing the delights of Mornington and surrounds within minutes.
Documents
What's around Carnoustie Grove
Inspection times
 View more
View more View more
View more View more
View more View more
View moreContact the real estate agent

Alexandra Otte
McEwing & Partners
Send an enquiry

Nearby schools in and around Mornington, VIC
Top reviews by locals of Mornington, VIC 3931
Discover what it's like to live in Mornington before you inspect or move.
Discussions in Mornington, VIC
Wondering what the latest hot topics are in Mornington, Victoria?
Similar Houses for sale in Mornington, VIC 3931
Properties for sale in nearby suburbs
- 4
- 2
- 2