Welcome to the timeless charm of 12 Caroona Avenue, Hove. This meticulously preserved circa 1925 Torrens title bungalow sits gracefully on a peaceful, tree-lined street just moments from the golden sands of Brighton Beach. Set on a 455 sqm (approx.) block, the home beautifully marries historic character with modern comfort - offering an idyllic setting to begin your family's next chapter.
Framed by a classic white picket fence and a beautifully manicured front lawn edged with elegant white standard roses, this residence extends a warm and inviting welcome from the moment you arrive. Step inside to soaring 3-metre ceilings adorned with intricate period details that instantly evoke a sense of grandeur. The formal lounge, centred around a striking gas fireplace, radiates warmth and timeless character.
Four generously proportioned bedrooms provide ample space for family living. The main bedroom enjoys views of the lush front garden and features a built-in robe, while bedrooms two and three also include built-in storage. Bedroom three is further brightened by a skylight, filling the room with natural light. At the rear, the fourth bedroom offers versatile use as a guest suite, home office, or creative retreat - and comes complete with its own split system air conditioner for year-round comfort.
Move through the home to its heart - the spacious dining room, featuring a cozy fireplace and seamlessly connected to the kitchen via a large breakfast bar. The kitchen, neat and compact yet highly functional, is equipped with a gas stove, electric oven, dishwasher, and tiled splashback, making daily living and entertaining effortless.
The recently refurbished bathroom, ideally located near all bedrooms, boasts a modern vanity and a shower over the bath. The laundry and separate toilet have also been updated, reflecting the fresh, contemporary standards expected in 2025.
At the rear of the home, bathed in natural light from floor-to-ceiling windows and adjacent to bedroom four, a versatile study nook awaits - perfect for a home office, a dedicated homework area for the kids, or a calm space to manage everyday life.
For outdoor entertaining, the expansive paved area will impress, featuring a gabled pergola complete with gas heaters and caf� blinds - creating the perfect year-round setting to host friends and family. Adjacent to this is a neatly manicured rear lawn adding a touch of greenery, while a dedicated shade pergola with a watering system offers an ideal environment for nurturing your plants.
Additional features include:
- Neutral, soothing tones throughout the home including plantation shutters in most rooms
- Ducted reverse cycle air conditioning for year-round comfort
- Fold-down attic ladder providing access to extra loft storage
- 6.6kw solar system
- Rear single garage with concrete floor and power - perfect as a man cave or workshop
- Convenient garden shed
- Side utility area discreetly tucked behind gates�ideal for storing a trailer or small boat
Designed for easy upkeep, this home is ideally positioned in a highly sought-after beachside locale. Enjoy the convenience of being close to Brighton Beach and the vibrant cafes and shops of Jetty Road. The Hove Train Station is just a one-minute walk away, offering seamless city access. Zoned for Brighton Primary School (1 km) and Brighton Secondary School (1.2 km), this location is perfectly suited for families.
A rare opportunity that blends historic charm with modern upgrades in an unbeatable location, this property is perfect for discerning buyers seeking a home ready to enjoy from day one. Act quickly - homes of this calibre rarely stay on the market long.
CT Volume 5258 Folio 267
Council: City of Holdfast Bay
Council Rates: $1,820.95 per annum (approx.)
Water Rates: $218.55 per quarter (approx.)
Land Size: 455sqm (approx.)
Year Built: 1925 (approx.)
To make an offer, scan the code below:
https://prop.ps/l/HZGilI87hteJ
(Please copy and paste the link into your browser)
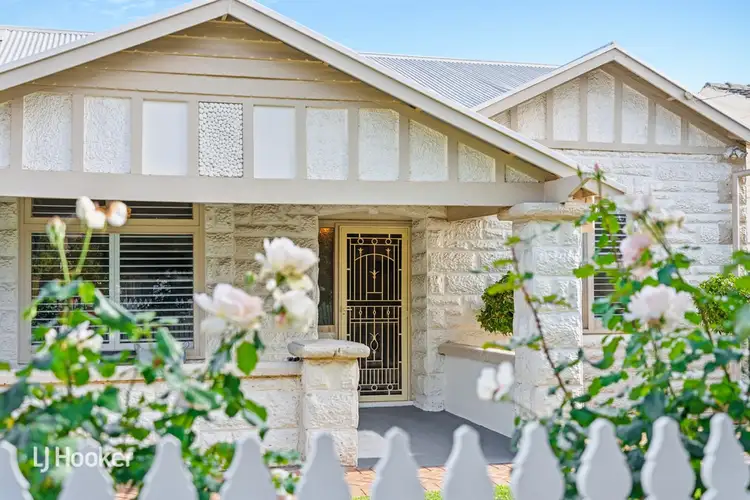
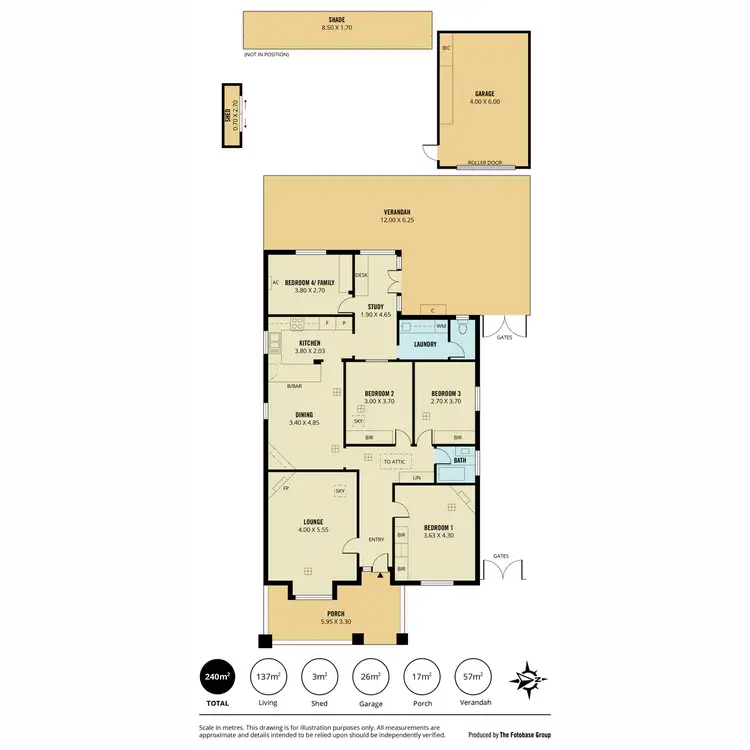
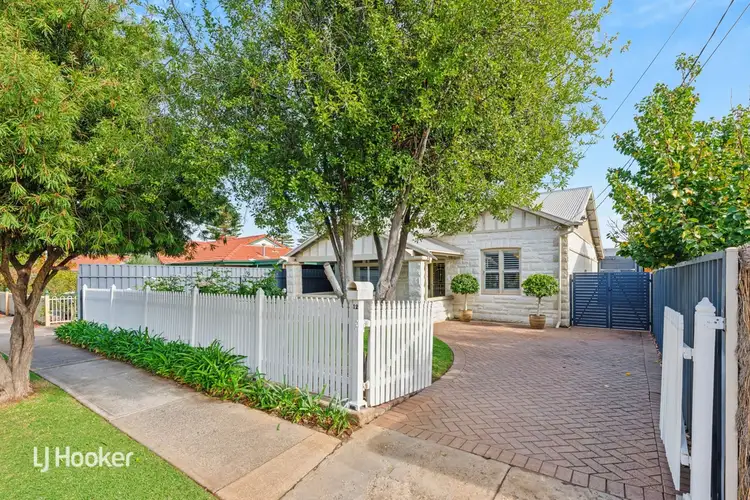
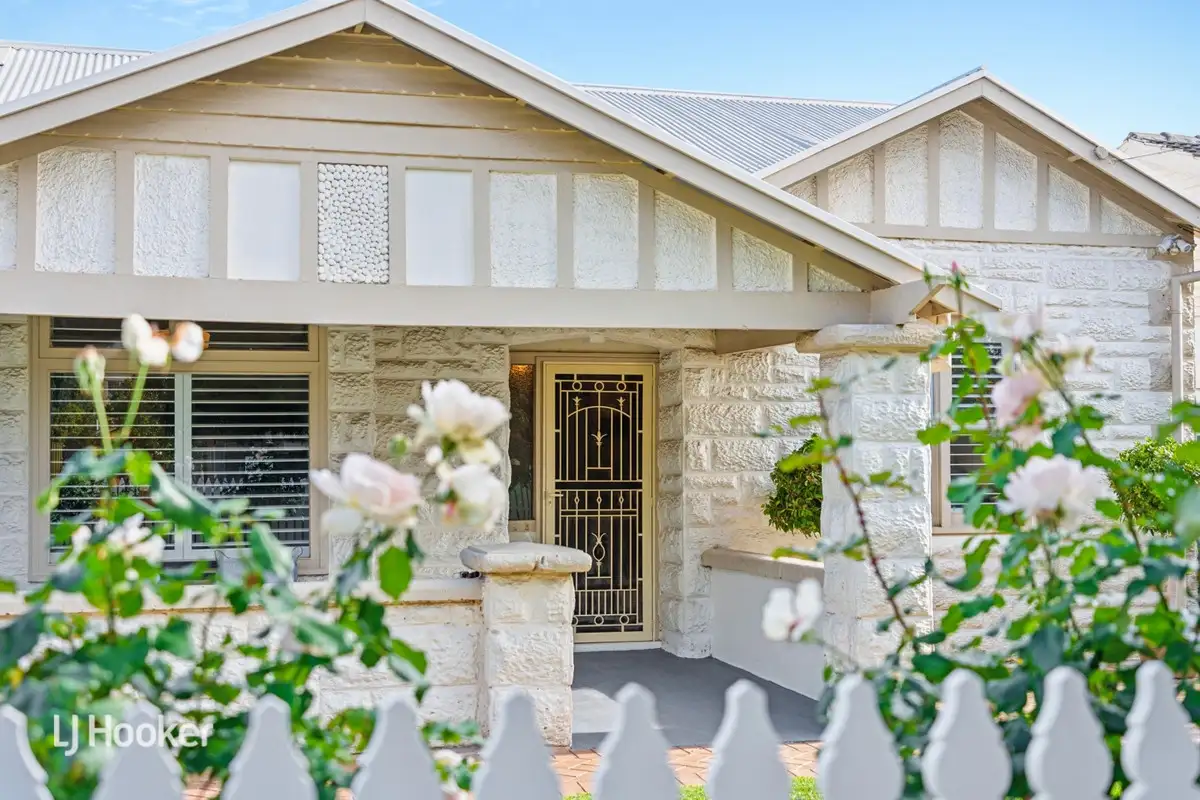


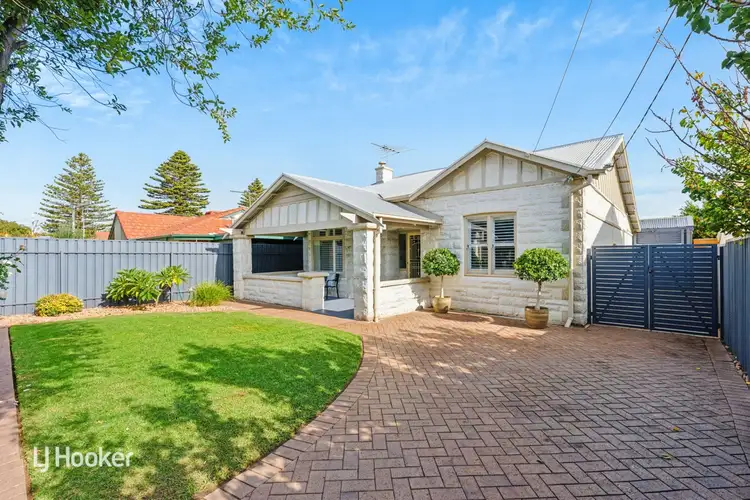
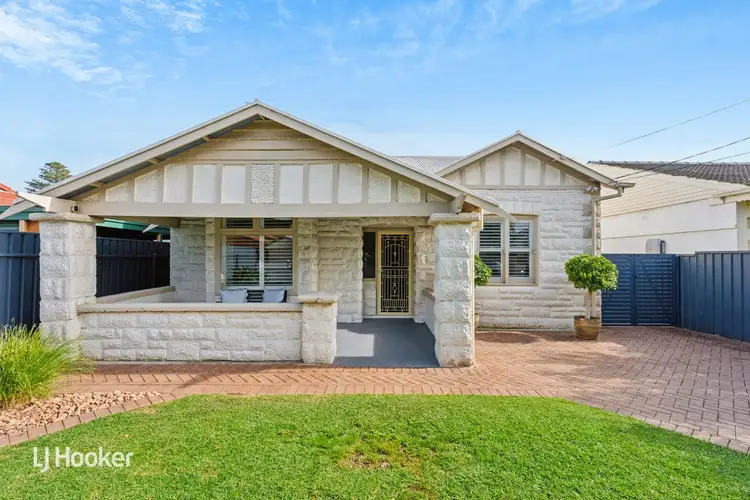
 View more
View more View more
View more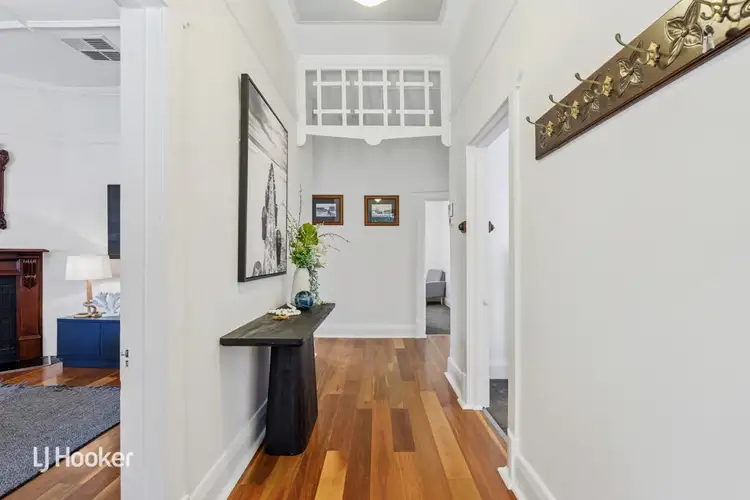 View more
View more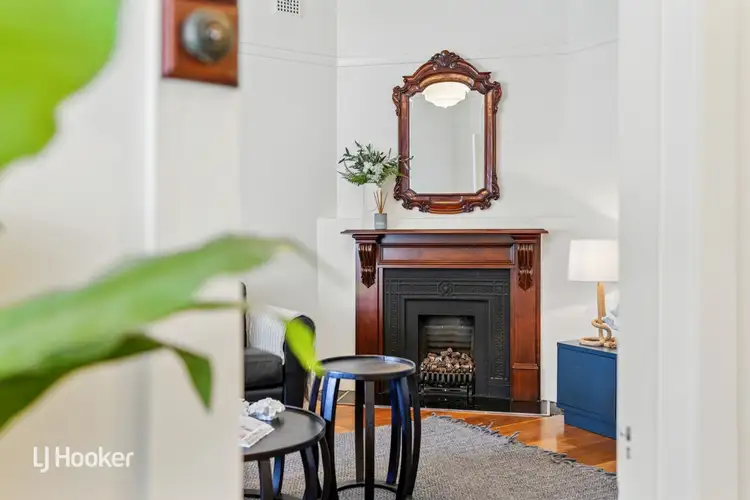 View more
View more
