Discover refined comfort and modern design in this beautifully presented home, positioned in one of Wollert’s most sought-after estates Arramont . Set on a generous 420 sqm (approx.) block, this stylish 4-bedroom residence combines quality finishes, clever design and an inviting warmth from the moment you step through the wide timber door.
Grand Entrance Hallway & Formal Lounge at Entrance - Welcomed by this elegant hallway features stylish timber look flooring, a striking feature wall with round mirror detailing, and lush indoor greenery setting a warm and sophisticated tone, As you step inside to an elegant formal lounge featuring plush velvet sofas, floor-to-ceiling sheer curtains, and abundant natural light setting a sophisticated tone right at the front of the home.
Stylish Open-Plan Living - This stunning open-plan living and dining zone combines modern elegance with family comfort, offering a seamless flow of space drenched in natural light. The expansive living area features a striking entertainment wall with timber panelling, ambient LED lighting, and a sleek built-in electric fireplace, creating a perfect focal point for relaxation and entertaining. A large sectional sofa anchors the room, complemented by timber look flooring and sheer curtains that soften the space with warmth and sophistication. The adjoining dining area is framed by full-height windows, ideal for intimate family meals or hosting guests. Thoughtfully designed with year-round comfort in mind, this area also includes ducted heating, evaporative cooling, and a ceiling fan delivering a balance of luxury, functionality, and contemporary style.
Kitchen & Dining - A contemporary showpiece of style and function, this sleek kitchen boasts 40mm stone benchtops, Technika 900mm stainless steel appliances, and a striking tiled splashback that complements the modern design. The soft-close cabinetry and abundant storage, including a walk-in pantry, deliver both elegance and practicality. The spacious island bench doubles as a breakfast bar, illuminated by designer pendant lights, creating the perfect hub for casual meals or entertaining guests. Completing the space is a double sink, integrated dishwasher, and seamless flow to the dining area bathed in natural light through floor-to-ceiling sheer curtains, enhancing the home’s sophisticated aesthetic.
Bedrooms & Bathrooms - The home features a spacious master bedroom with a fully tiled ensuite from floor to ceiling, complete with a sleek double vanity and walk-in robe, while the remaining four bedrooms are fitted with built-in robes offering extra storage. A stylish central bathroom showcases floor-to-ceiling tiles, a freestanding bathtub, a frameless glass shower, and a separate toilet for added convenience. Each bedroom is thoughtfully designed with ceiling fans, large windows allowing natural light, and modern timber-look flooring, creating a perfect blend of comfort and contemporary style throughout.
Laundry - The laundry area is designed for both practicality and style, featuring a sleek 20mm stone benchtop, tiled splashback, and ample overhead and under-bench cabinetry for maximum storage. With direct outdoor access, space for both washer and dryer, and a stainless-steel sink, this zone combines functionality and modern design to make everyday chores effortless.
Outdoor Area - The outdoor area offers the perfect blend of style and low maintenance, featuring a decked alfresco area ideal for year-round entertaining, surrounded by lush artificial turf for a vibrant, green look without the upkeep. The side concreting around the home adds practicality and easy access, while the fenced backyard ensures privacy and a safe space for family enjoyment.
Main Features:
- 4 spacious bedrooms, including: 1 master bedrooms with private ensuites
- Tiled to ceiling with in-wall toilets
- 2 living zones: formal, informal
- Wall-mounted big screen & built-in electric fireplace
- Main designer kitchen with 400 mm benchtops, walk-in pantry
- sheer curtains throughout.
- Ducted heating and Evaporative cooling system
- Spacious open plan area with air conditioning
- Impressive 2.7m ceiling height enhancing natural light and space
- Stylish aggregate driveway offering great street appeal
- Downlights installed throughout the home for a modern look
- Handy storage shed at the rear
- 4 ceiling fans providing extra comfort across the home
- Solar panel system for efficient living
- Double garage with storage and rear door access
Location : Nestled within the prestigious Arramont Estate, this residence offers the perfect balance of suburban serenity and urban convenience just 27km approx from Melbourne’s CBD. Families will appreciate the close proximity to renowned educational institutions including Wollert Primary and Secondary College, Al Siraat College, Edgars Creek schools, and Aspire Early Education & Kindergarten. Everyday living is made effortless with Epping North Shopping Centre, Aurora Village, and Epping Plaza only moments away, alongside an array of dining and leisure options. The location is well-connected by public transport and major road networks, ensuring smooth commutes.
Due Diligence Checklist for Residential Property Buyers: http://www.consumer.vic.gov.au/duediligencechecklist
NOTICE: While the vendor, agent, and agency have diligently strived to ensure the accuracy and truthfulness of the provided information, they assume no liability and hereby disavow any responsibility for errors, inaccuracies, or misrepresentations present within. Prospective buyers are advised to conduct their own investigations to authenticate the information presented herein
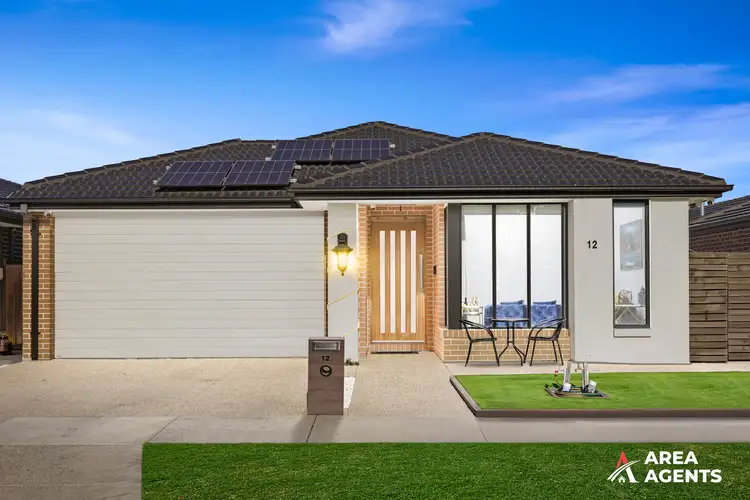
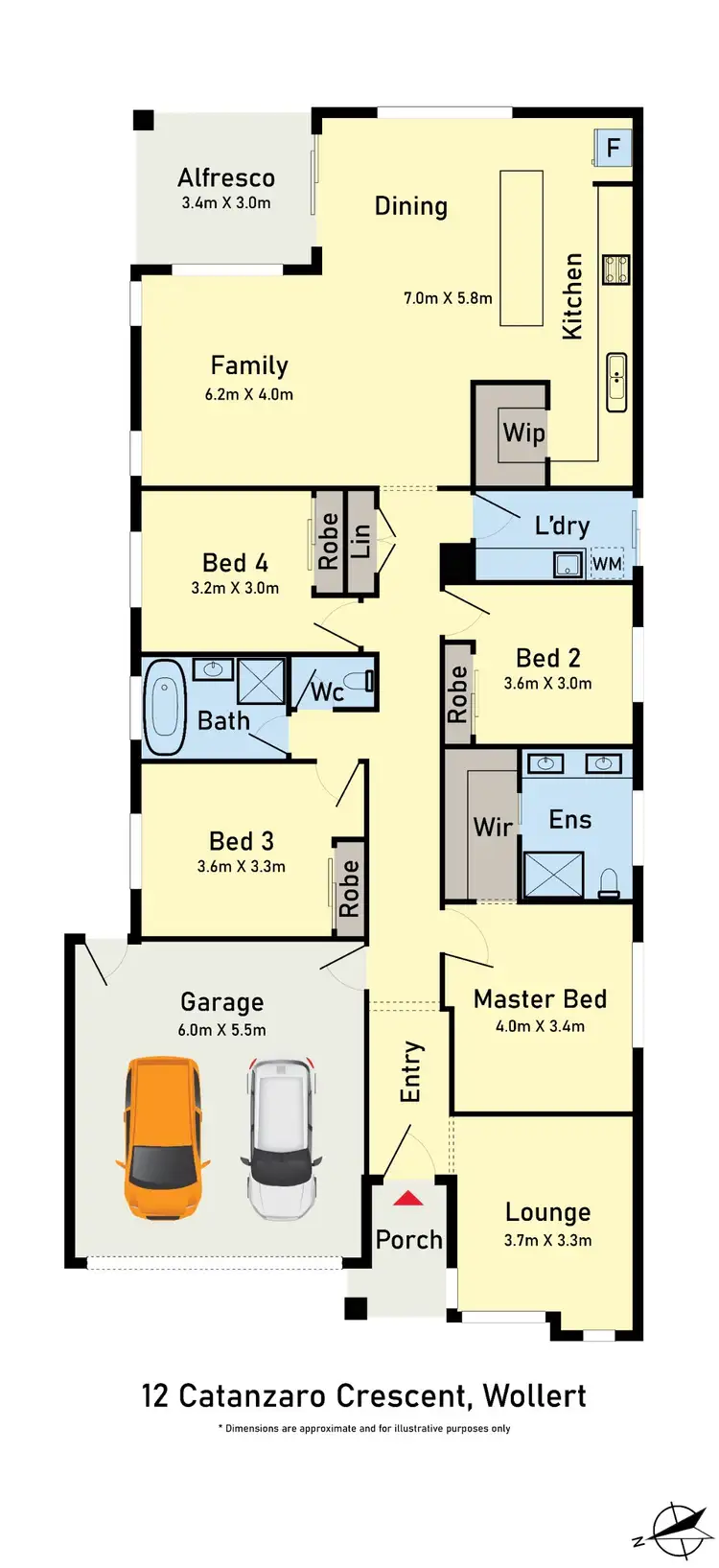
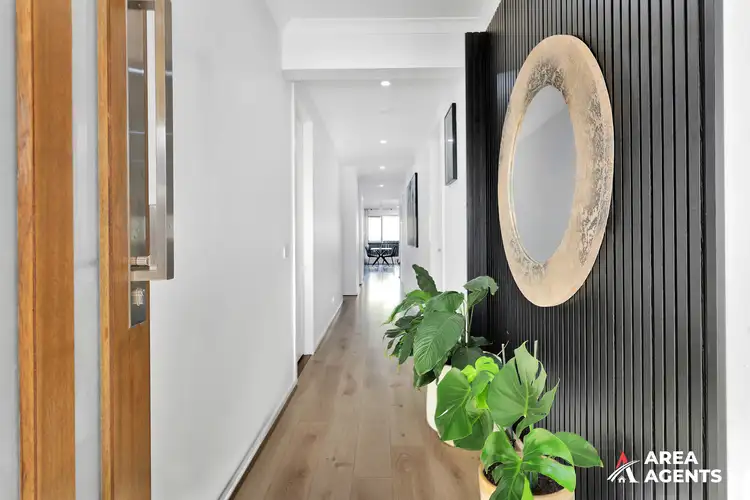
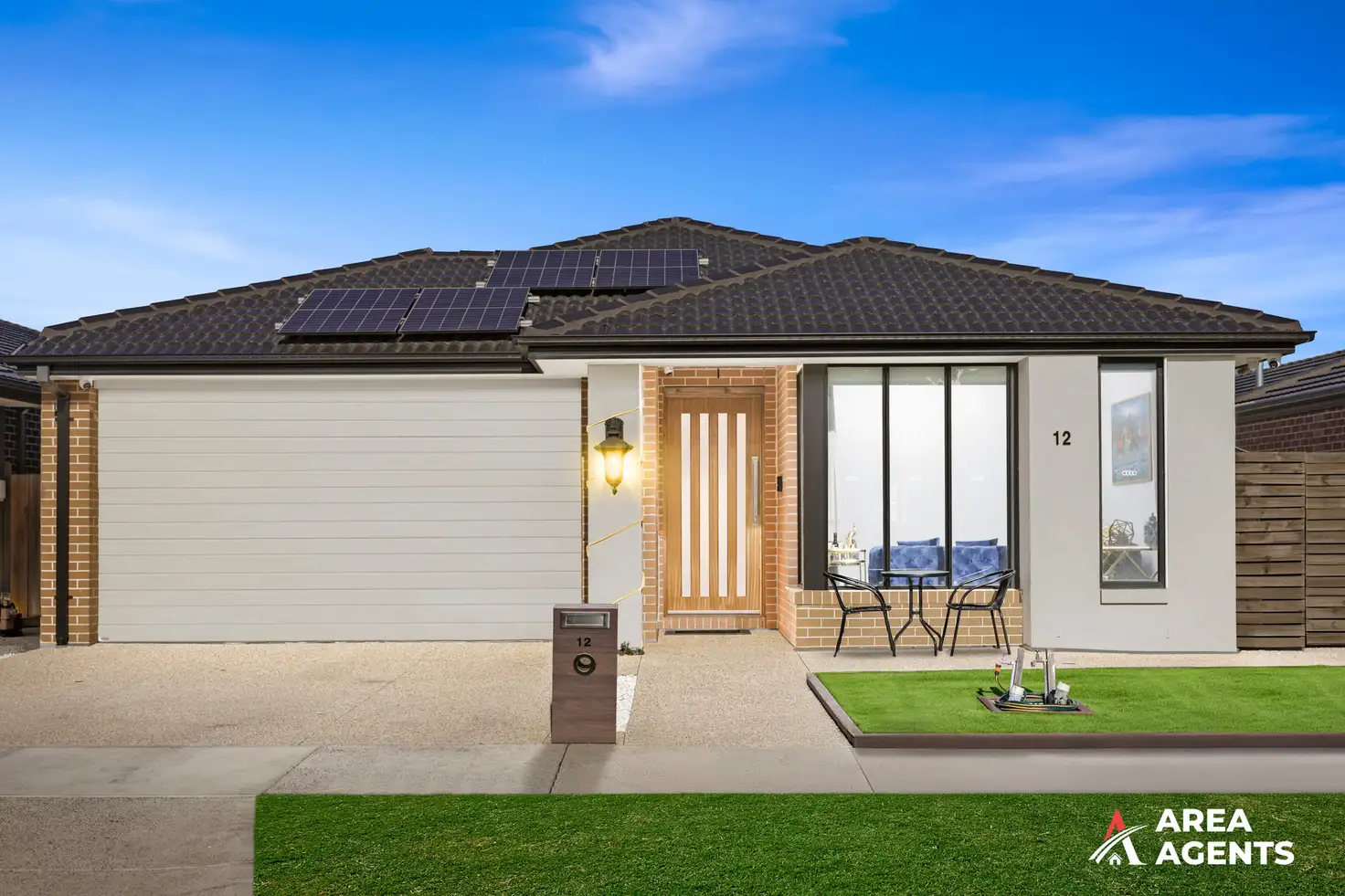


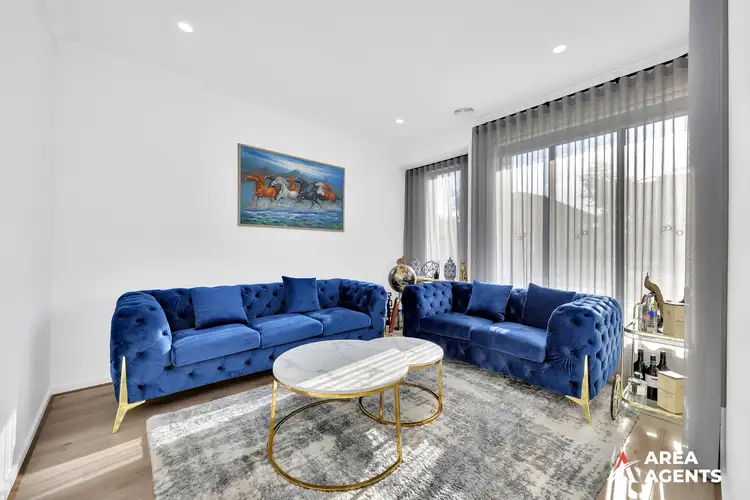
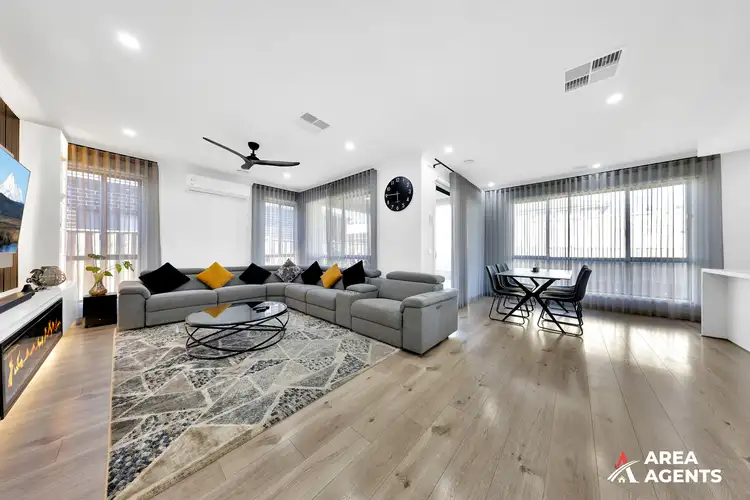
 View more
View more View more
View more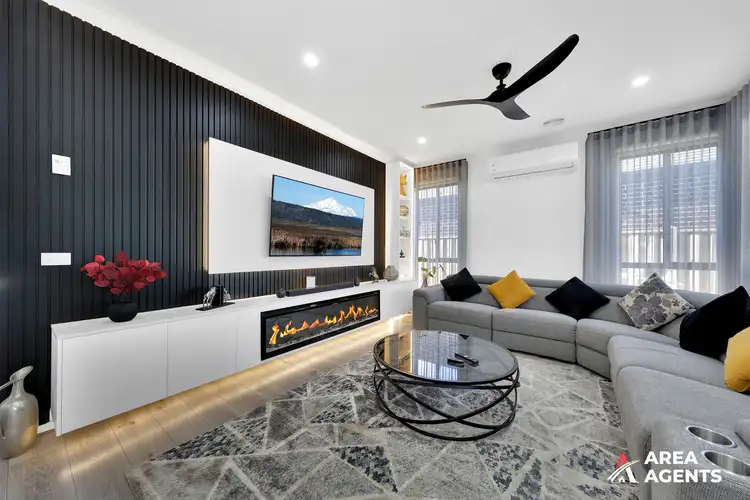 View more
View more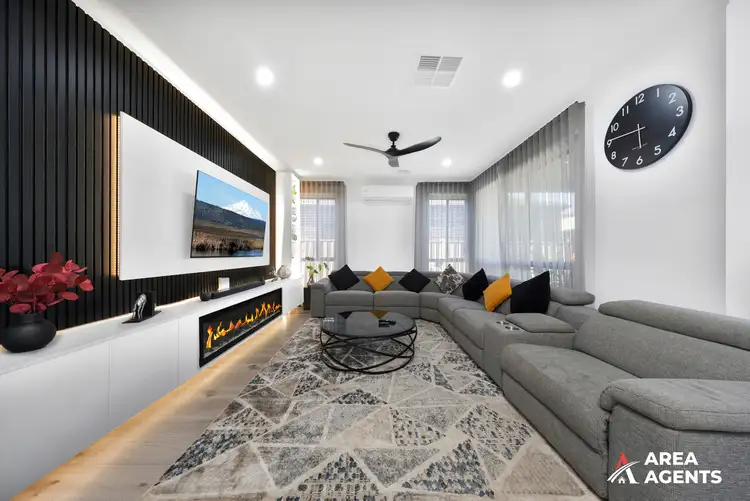 View more
View more
