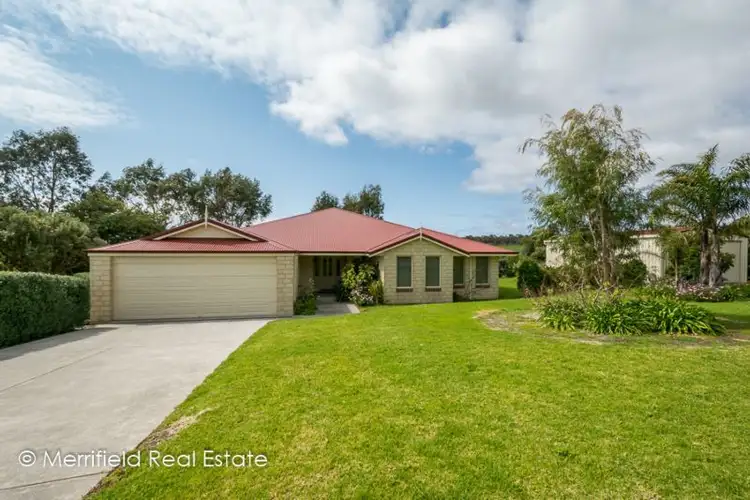Beautiful landscape rolls effortlessly beyond your gaze and with all of Albany's rural vistas insight including a stunning backdrop of the Porongorups in the distance, you will feel like you are a world away from all that keeps you far too busy each day.
Escape and indulge in nature, entertain your dearest of friends and raise a family among expansive views beyond your entertainer's patio, overlooking 1.45 acres of your very own property and beyond.
Don't forget you can have it all! You can live the country lifestyle yet be ever so close to town. With easy access to Albany Highway, schools, Tafe, Coles and Albany CBD - lifestyle here is effortless!
When all you want is the finest of comfort, design and scenery then Warrenup will not disappoint. This delightful and immaculately presented home is an honour to view. Clever design with all the hard-work done for you, all you need to do is move in and place your personal touch to the abode.
Wide landscaped gardens and a concrete driveway and path leads you up to the double paneled entrance door which lies under an expansive portico lined by well-kept garden beds. As Blue Wrens decorate the main entrance, you know to expect something special when you step inside. A lobby area purely designated for a coat and hat stand with somewhere to sit comfortably whilst you remove your shoes! Yes, you are home! Unwind, grab a wine and move out to the patio and watch the sun go down. After all this is really what life is about! Enjoy the simple pleasures of life and leave the maddening crowd behind.
To the left of the lobby you'll find an expansive king master suite, with views galore from the corner windows, not forgetting an enormous, tiled walk-in robe bigger than a single bedroom, plus an exceptionally sized ensuite to match. Decor is classic with black marble-esque tiles and a spacious area to get dressed, plus a wider than average vanity with plenty of cupboard space below. The entire ambience throughout is light-filled, natural and so calming. You'll feel at home immediately.
Before entering the piece de resistance let's explore the properties bedroom quarters. With an effortless design the home leads around to the right from the lobby and three double bedrooms all neutral in decor, perfectly maintained with built-in robes. This will make any family happy or a couple that like to accommodate a constant stream of guests. And let's face it - who wouldn't want to show-off this property.
The family bathroom is fresh with a soft green palate that exudes natural light and the perfect place to bathe. With a deep-set bath plus separate shower and vanity, all one's needs are pleasantly met.
In keeping with the style the laundry next door hosts the same pale green decor and offers plenty of bench-top space with four sets of cupboards beneath, not including the floor to ceiling storage cupboards to your left.
Meander through to the central hub of the home - the piece de resistance!
If you've ever fancied a kitchen that contains all the elements to be the Hostess with the Mostess, then this is it! With dual entrances from the front of the home near the lobby, the kitchen boasts a 5 metre long benchtop for casual dining as well as the perfect place for culinary preparation. Stone-esque bench tops are complimented by gorgeous, contemporary cabinetry, a gas stove top plus a built-in oven and pantry nearby. Down lights offer ambience above the breakfast bar which presents luxurious feel for entertaining. A casual, expansive dining and lounge area in-front of the kitchen boasts the ultimate entertaining experience, especially as sliding doors to the patio are nearby. For those more important celebrations - just imagine hosting the ultimate Christmas family dinner from the designated formal dining area to the right of the open-plan kitchen and diner. This could also be the perfect space for your own library if desired. If that's not enough, a formal lounge/theatre room set upon luxurious carpet and with garden views is opposite the central hub of the home. Definately somewhere to retire too after a busy night of entertaining, sit back, relax and enjoy the views with your nearest and dearest and create memories that will never fade.
A special property that is worth meeting, with nothing to do but enjoy! The slightly elevated patio wraps elegantly around the side of the home where you can really indulge in the rural delights of the landscape. And for the man of the home you have a double auto garage and separate shed with front and rear drive-through access adjacent to the home. Seriously, what more could you want? Set amongst other desirable and well established homes on a 1.45ac block, this really is the place where dreams and a future are built. Carpe Diem!
An experience and opportunity that can't be offered in typical suburbia! Countryside-esque living with convenience! Only 8 kilometres from Albany's historic city centre and with schools, TAFE, shops and cinema even closer.
What you should know:
- Superb 1.45 acre lifestyle block
- Rural panoramic views
- Country living yet close to town & amenities
- Excellent design layout
- Colossal parents retreat with ensuite
- Huge alfresco patio
- Double garage plus large shed
- Zoned residential








 View more
View more View more
View more View more
View more View more
View more
