Acres of stunning rolling parkland surround this immaculate 3 bedroom 2 bathroom two-storey entertainer that enjoys a perfect leafy position amongst other quality homes, situated within the sought-after Perry Lakes precinct and just footsteps from the local dog park, gorgeous parkside walking trails, picturesque lakes, the ever-popular Cup & Co for your daily brew and so much more.
Beyond a gated entrance and feature front door (with keyless access) lies a spacious master-bedroom suite on the ground level - complete with remote sheer/curtain controls, white plantation window shutters, a fitted walk-in wardrobe and a sublime fully-tiled ensuite bathroom with a huge walk-in rain/hose shower, twin "his and hers" stone vanities, heat lamps and a separate fully-tiled toilet. The impeccably-tiled open-plan kitchen, dining and family area is where most of your casual time will be spent, impressively accompanied by a media nook, sparkling stone bench tops, double sinks, stylish tapware, funky light fittings, a walk-in pantry, glass splashbacks, a breakfast bar for quick bites, a Bosch Induction cooktop, dishwasher, range-hood and oven appliances of the same brand and seamless sliding-stacker-door access out to a fabulous alfresco-entertaining deck, with a ceiling fan, café/shade blinds, a stainless-steel range hood, a stainless-steel mains-gas built-in Ferguson barbecue and classy stone bench tops to finish it all off.
The dream alfresco setup overlooks a bubbling outdoor spa that is protected by a shade sail and is the ideal place for an evening summer drink at sundown. Also downstairs are a powder room (with a stone vanity and under-bench storage), a full-height double linen/broom cupboard, a well-equipped laundry with a stone bench top, tiled splashbacks, under-bench storage and access out to a tranquil drying courtyard, a walk-in linen press - or wine cool room - with its own split-system climate control (off the laundry) and a large remote-controlled double lock-up garage, boasting high ceilings, access to the spa and alfresco courtyard, internal shopper's entry and rear access for vehicles via Boxing Lane.
Upstairs, a second lounge room - working best as a kids' retreat away from the parents - enjoys splendid north-facing tree-lined views both from within and out on its delightful covered front balcony. There is a sliding double-door linen press up here too, servicing a study area, two huge spare bedrooms with built-in robes, a separate toilet and a light and bright main family bathroom, complete with a shower, separate bathtub, heat lamps, a stone vanity and plenty of room for pampering.
The ultimate lifestyle location awaits you, so close to beautiful Perry Lakes Reserve, animal-exercise areas, fantastic children's playgrounds and bus stops all around the corner, the Bendat Basketball Centre and HBF Stadium just a short stroll away and an easy drive from top local schools, Floreat Forum Shopping Centre, glorious Bold Park, the Perth CBD, bars and entertainment in Subiaco and trendy coastal restaurants at City Beach. A sublime modern sanctuary beckons. What a spectacular setting!
FEATURES:
• Secure access into the home
• Tiled open-plan kitchen/dining/family area - with a dishwasher
• Bamboo floorboards upstairs
• Upper-level second lounge room - with a balcony
• Carpeted bedrooms - including the downstairs master suite
• Separate upstairs toilet and main family bathroom
• Study area on the top floor
• Outdoor spa, alfresco and built-in BBQ area for entertaining
• Downstairs laundry and powder room
• Walk-in linen cupboard - or wine chill/cool room - with split-system a/c
• High storage capacity throughout
• Stone bench tops
• Quality window treatments throughout
• Internal profiled doors
• Daikin ducted reverse-cycle air-conditioning system - with feature linear grills
• A/V intercom system
• Feature skirting boards
• Gas hot-water system
• Reticulated easy-care gardens
• Double garage off the rear laneway
• Low-maintenance 275sqm (approx.) block
• Nearby off-road parking bays for your guests and visitors to utilise
Rates & Local Information:
Water Rates: $2,337,26 (2022/23)
Town of Cambridge : $3,196.16 (2023/24)
Zoning: R30
Primary School Catchment: Floreat Park Primary School
Secondary School Catchments: Shenton College
DISCLAIMER: This information is provided for general information purposes only and is based on information provided by third parties including the Seller and relevant local authorities and may be subject to change. No warranty or representation is made as to its accuracy and interested parties should place no reliance on it and should make their own independent enquiries.
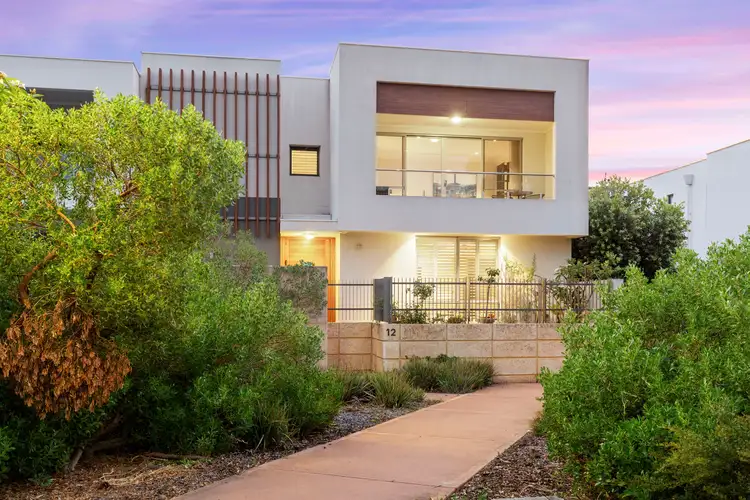
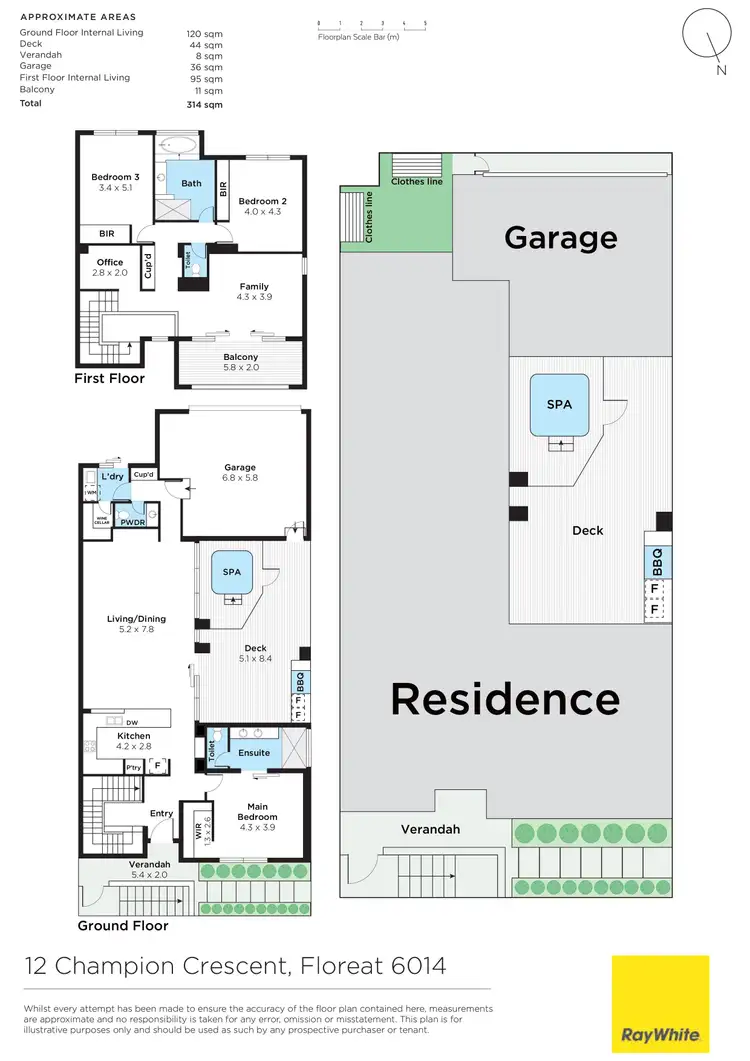
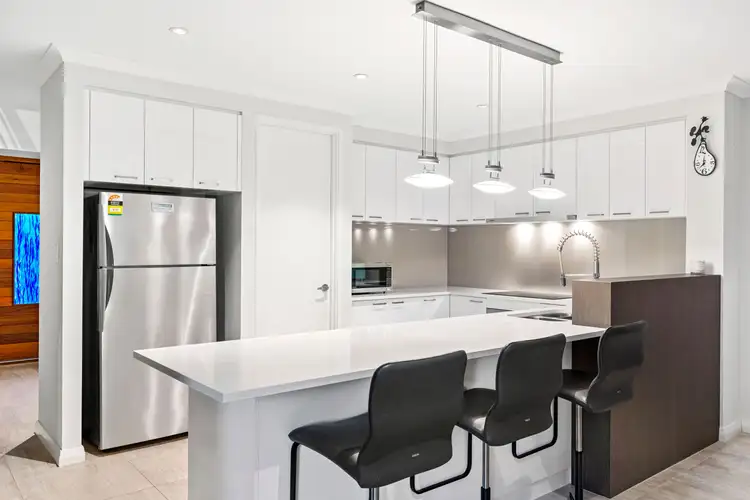
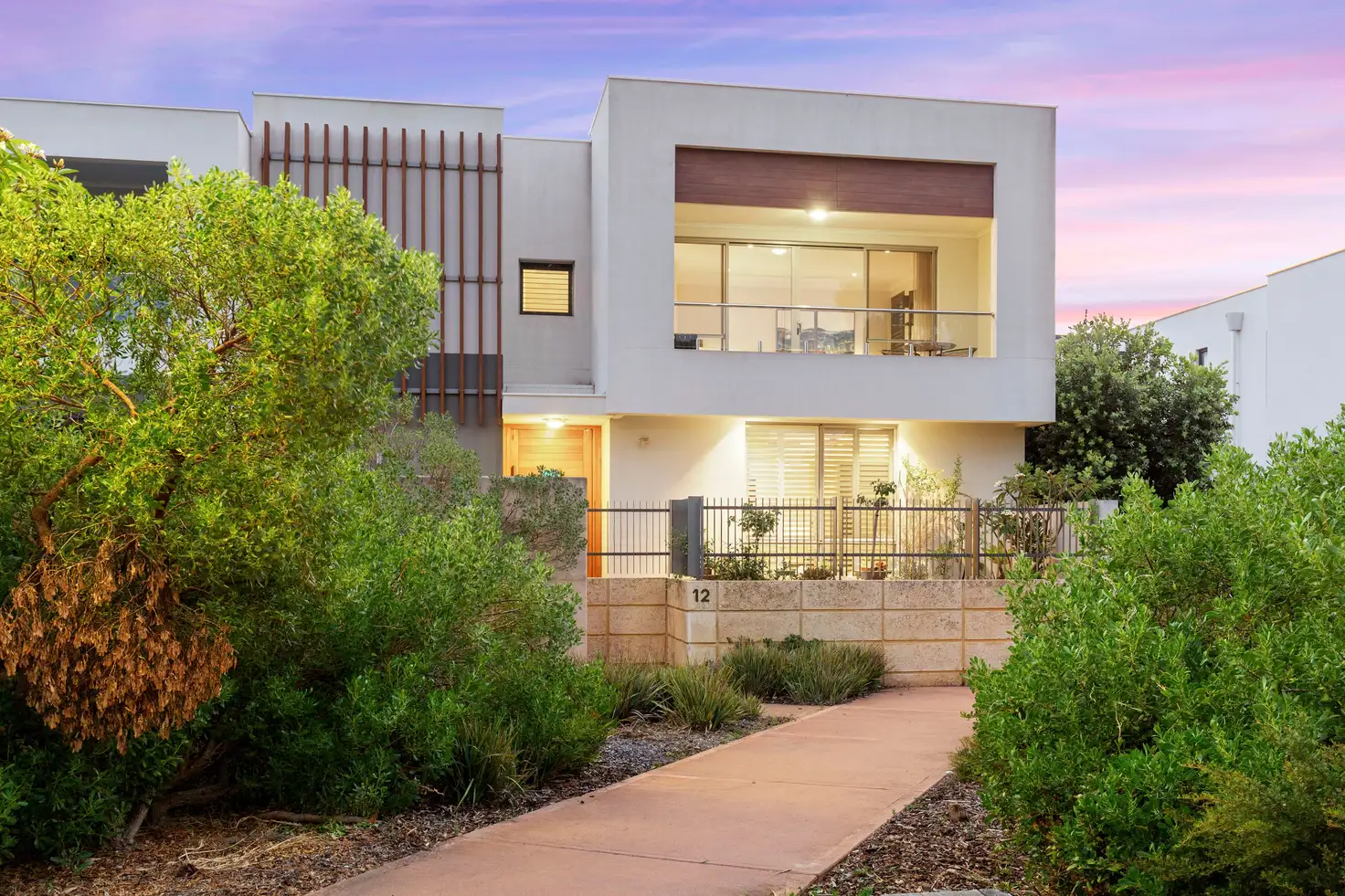


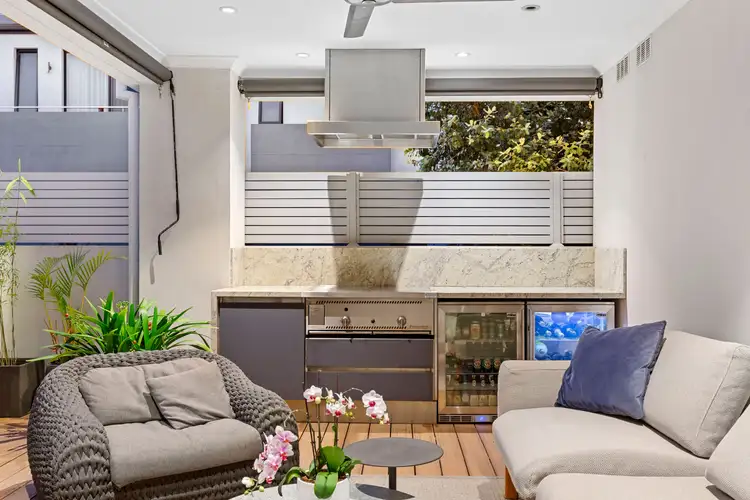
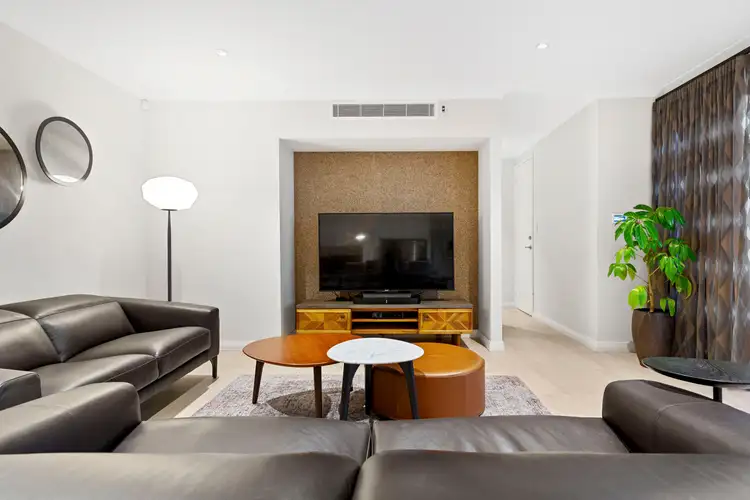
 View more
View more View more
View more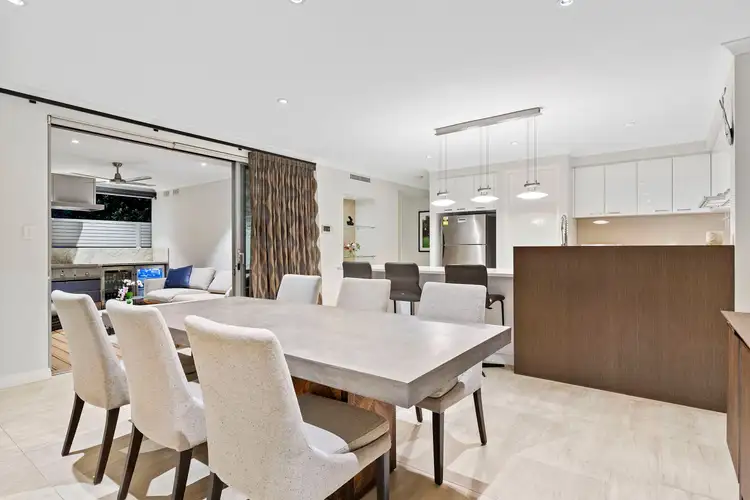 View more
View more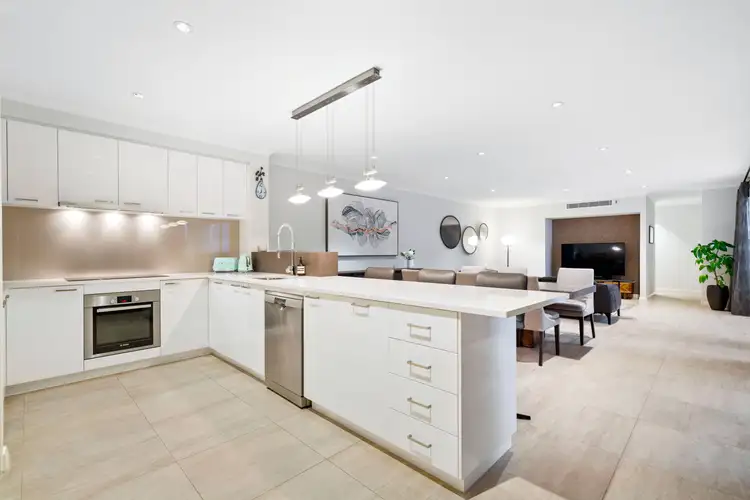 View more
View more
