CRANBOURNE NORTH- EVE ESTATE
If you've been looking for a special place for your family to call home, this 4 bedroom home might very well be the design.
A few steps inside and it's clear this house is all about family, friends, and good times with a floor plan to impress savvy home buyers. Walk over the threshold and glimmering floors immediately bring this design to life, accentuated by further granite features throughout the kitchen.
Upon entry, the hall leads past a monstrous master bedroom, with a hotel-like ensuite and walk-through robe.
The kitchen, dining, family, and alfresco areas comprise the heart of this home, with access to a large rumpus or media room. There's even another area especially for the kids to utilise as a study centre or play area.
Many great features like ducted heating, split system cooling with no less than 18 solar panels.
An outstanding home makes this design practical for families, and the layout means all residents can enjoy their own space and privacy.
It delivers sophisticated family living with an enviable alfresco area perfect for young couples who like to entertain or families who enjoy time spent at home. It is a design that will meet the needs of growing families for many years to come. You even have access to recycled water.
Just moments from the charm of Berwick, Eve Estate is the perfect location for your family, you'll find everything you need close to home.
This property has close access to the Monash and Princes Freeways as well as enjoying living near amenities such as schools (including Tulliallan Primary, Alkira College, Nossal High School, St. Francis & St Catherine's, BeaconHills, Federation & Chisholm Universities ), shopping, and sporting facilities.
BOOK AN INSPECTION TODAY, IT MAY BE GONE TOMORROW - PHOTO ID REQUIRED AT OPEN FOR INSPECTIONS!
DISCLAIMERS:
Every precaution has been taken to establish the accuracy of the above information, however it does not constitute any representation by the vendor, agent or agency.
Our floor plans are for representational purposes only and should be used as such. We accept no liability for the accuracy or details contained in our floor plans.
Due to private buyer inspections, the status of the sale may change prior to pending Open Homes. As a result, we suggest you confirm the listing status before inspecting.
All information contained herein has been provided by the vendor, the agent accepts no liability regarding the accuracy of any information contained in this brochure.

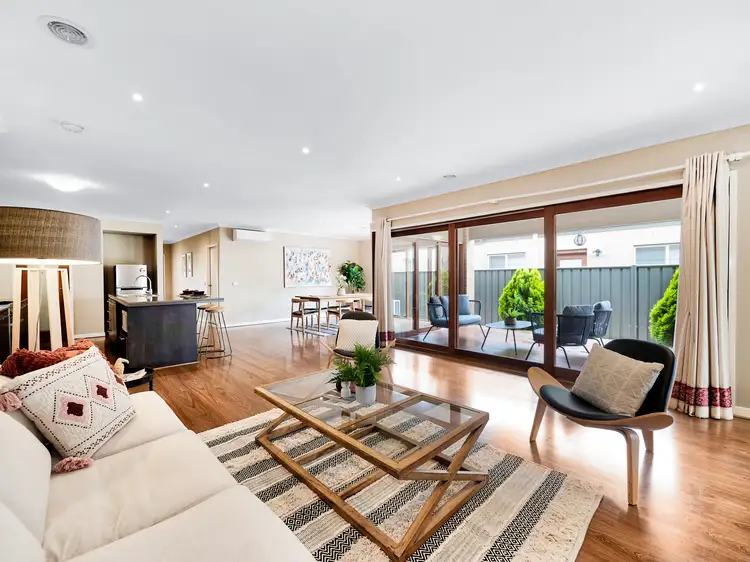
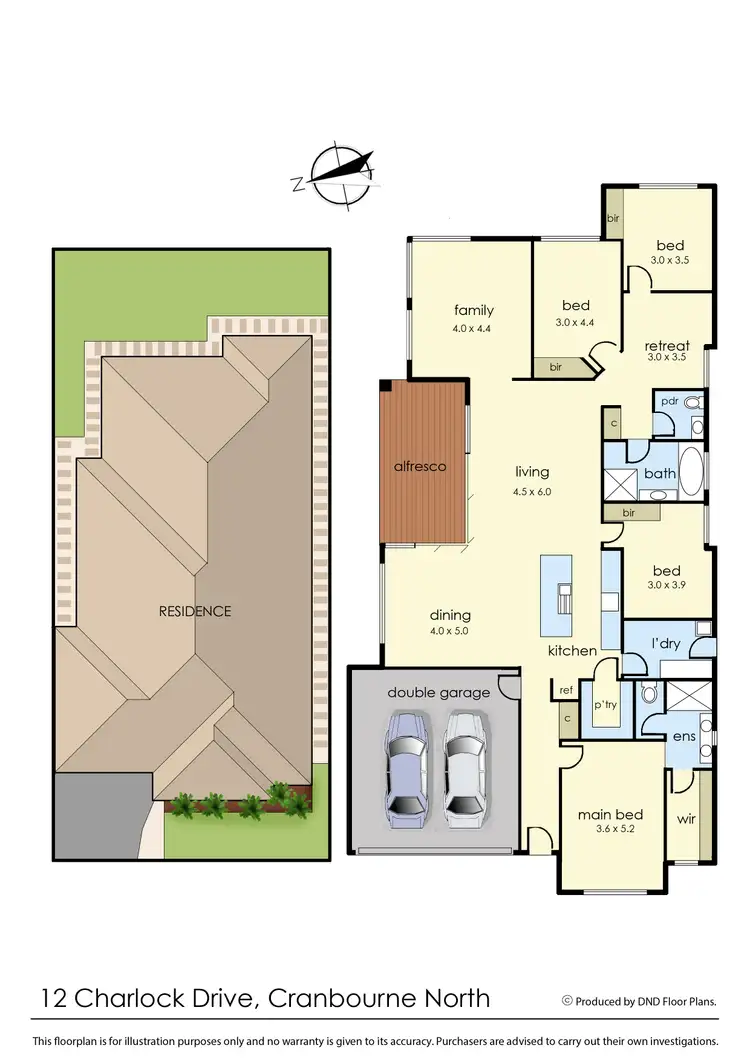
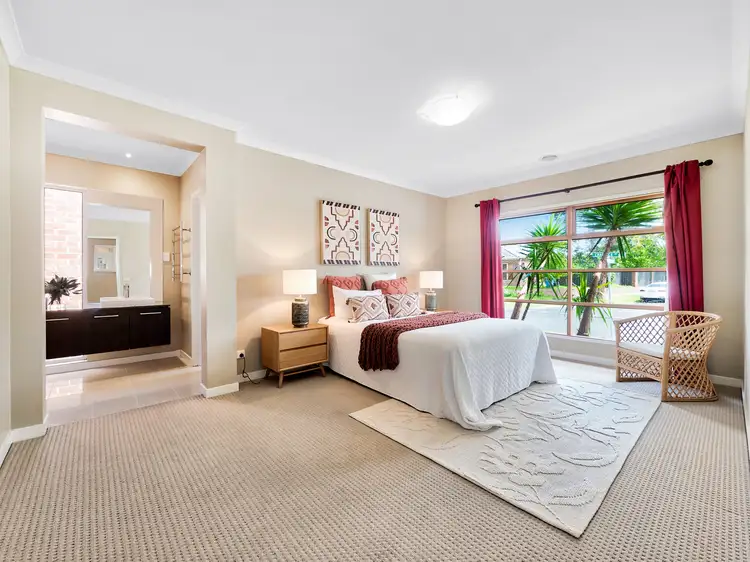
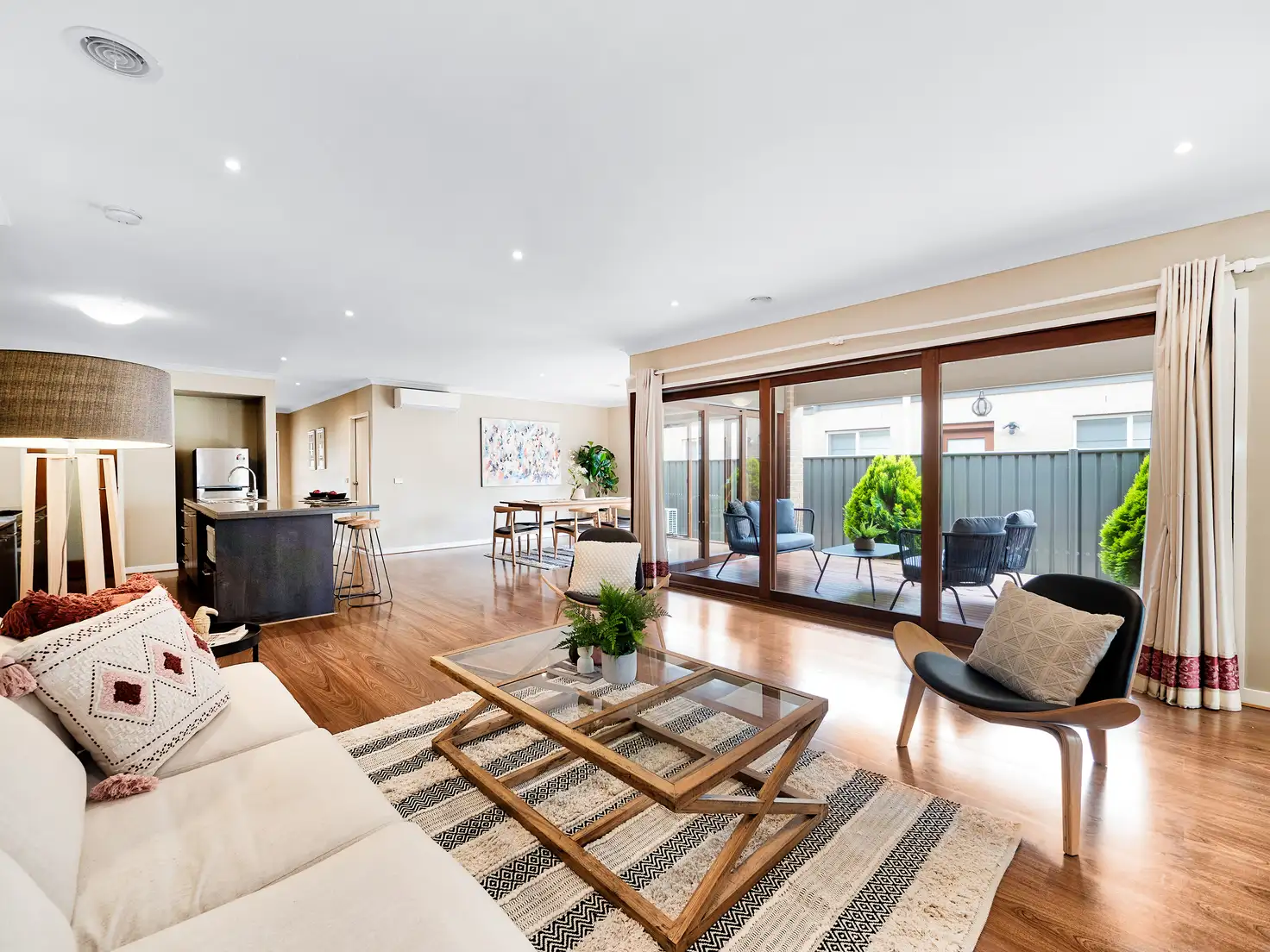


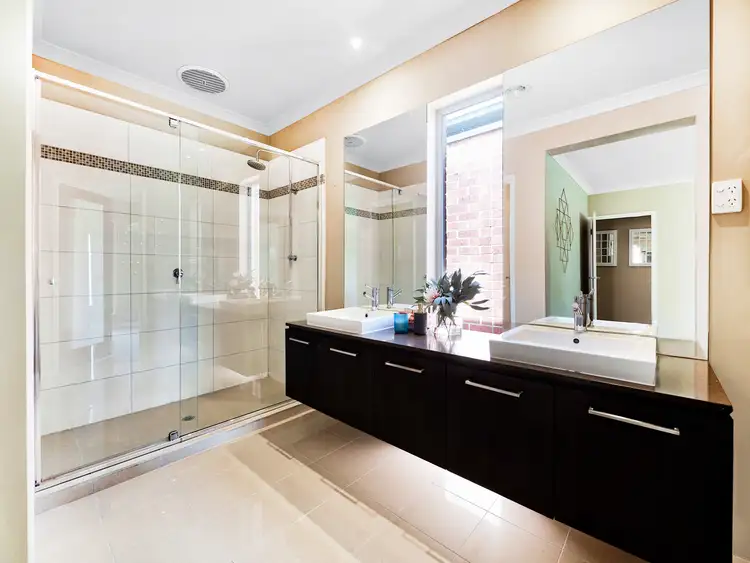
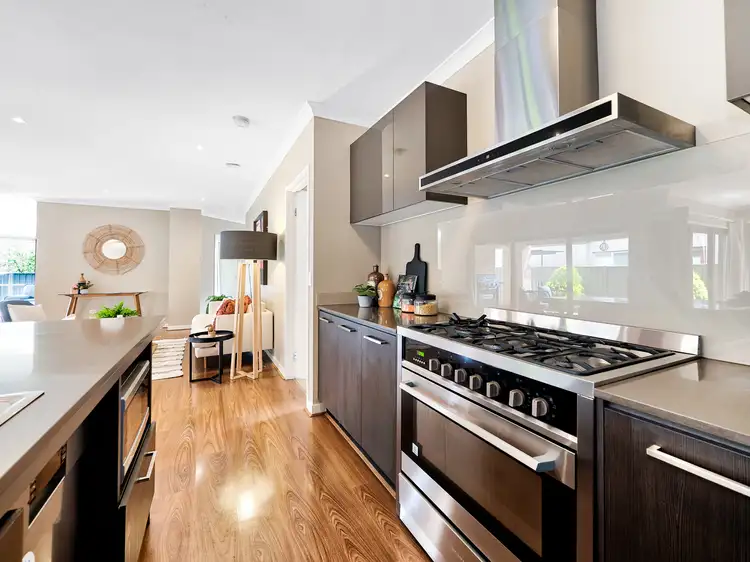
 View more
View more View more
View more View more
View more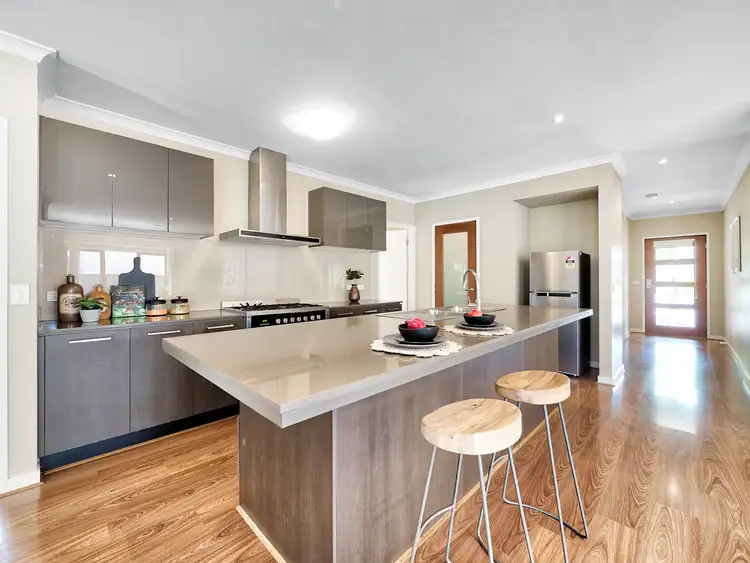 View more
View more

